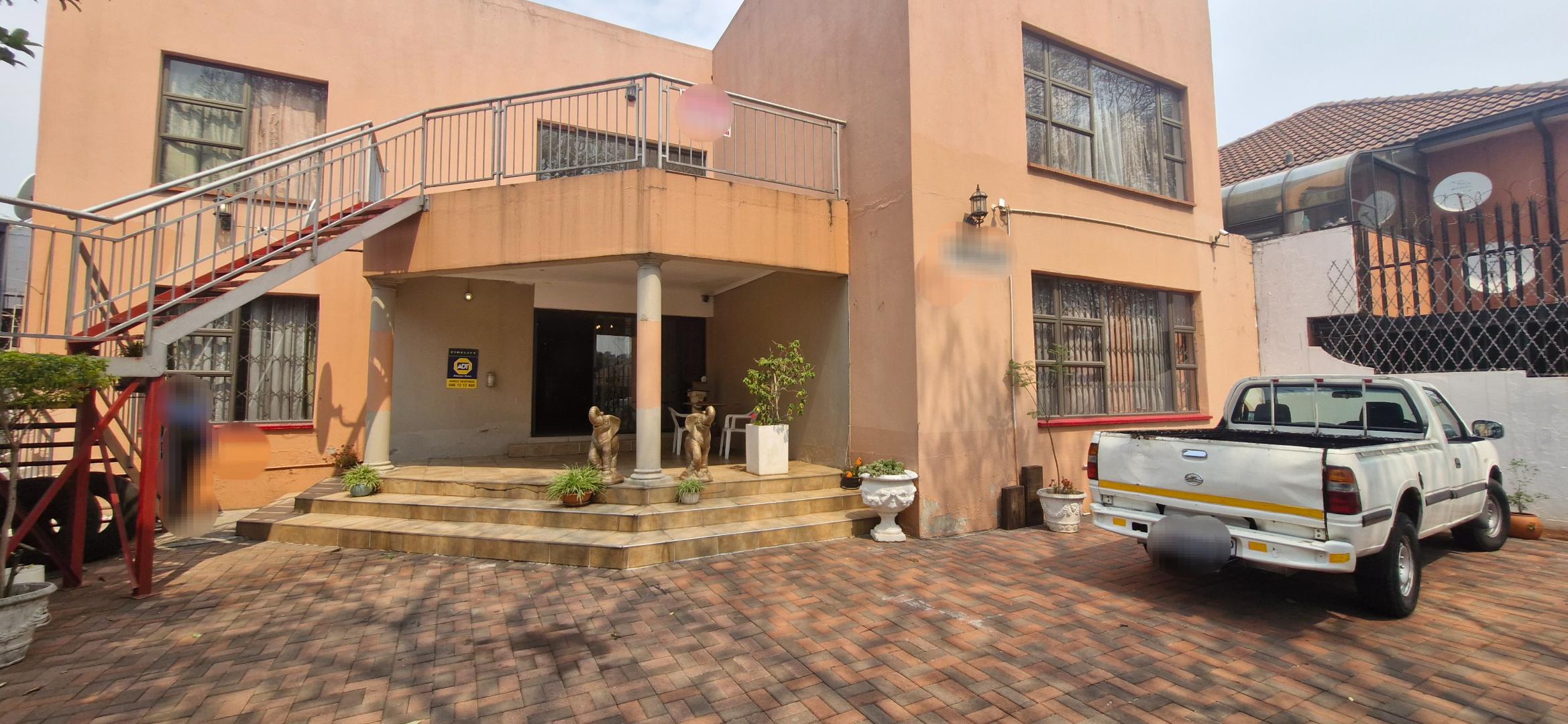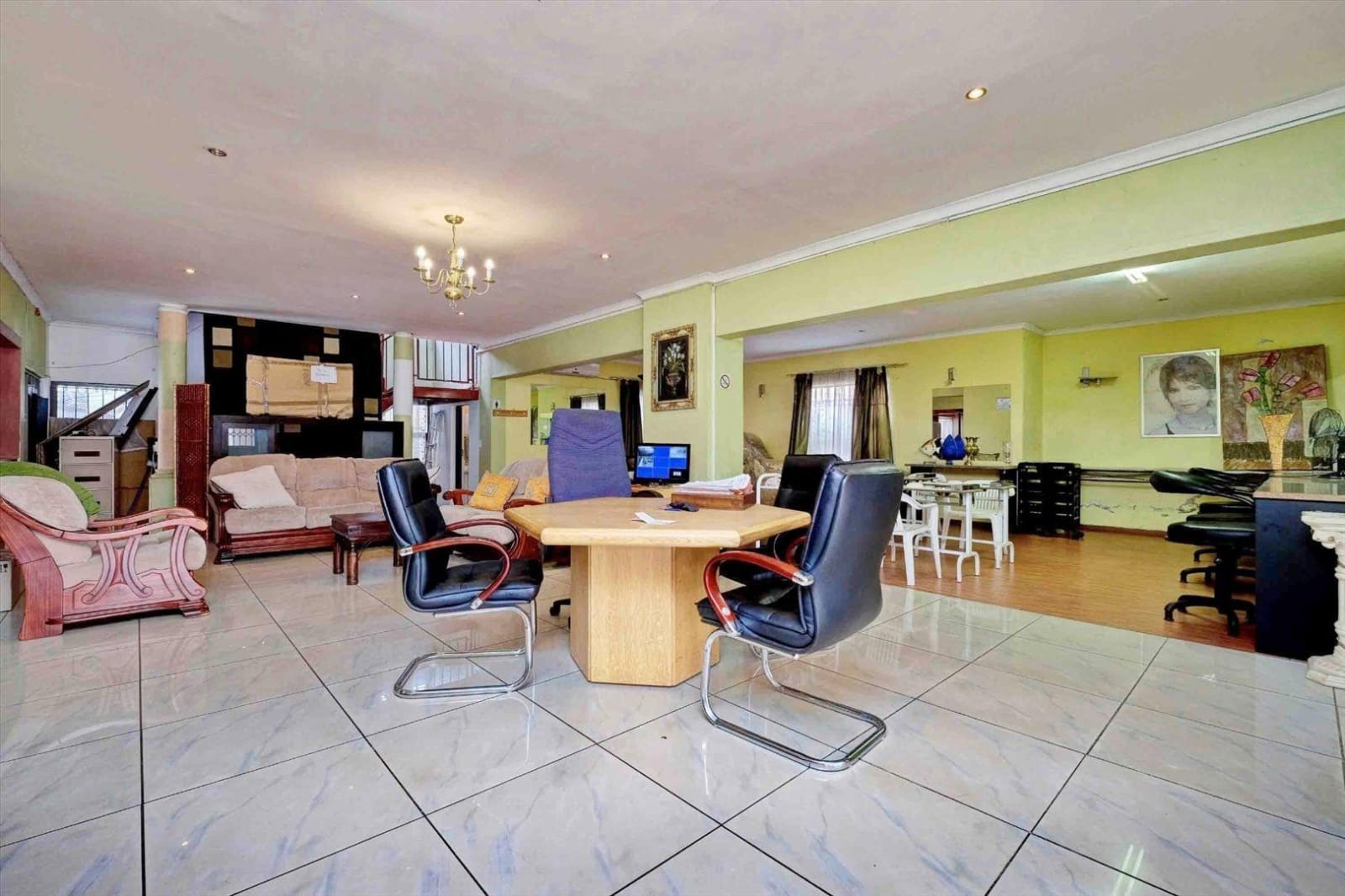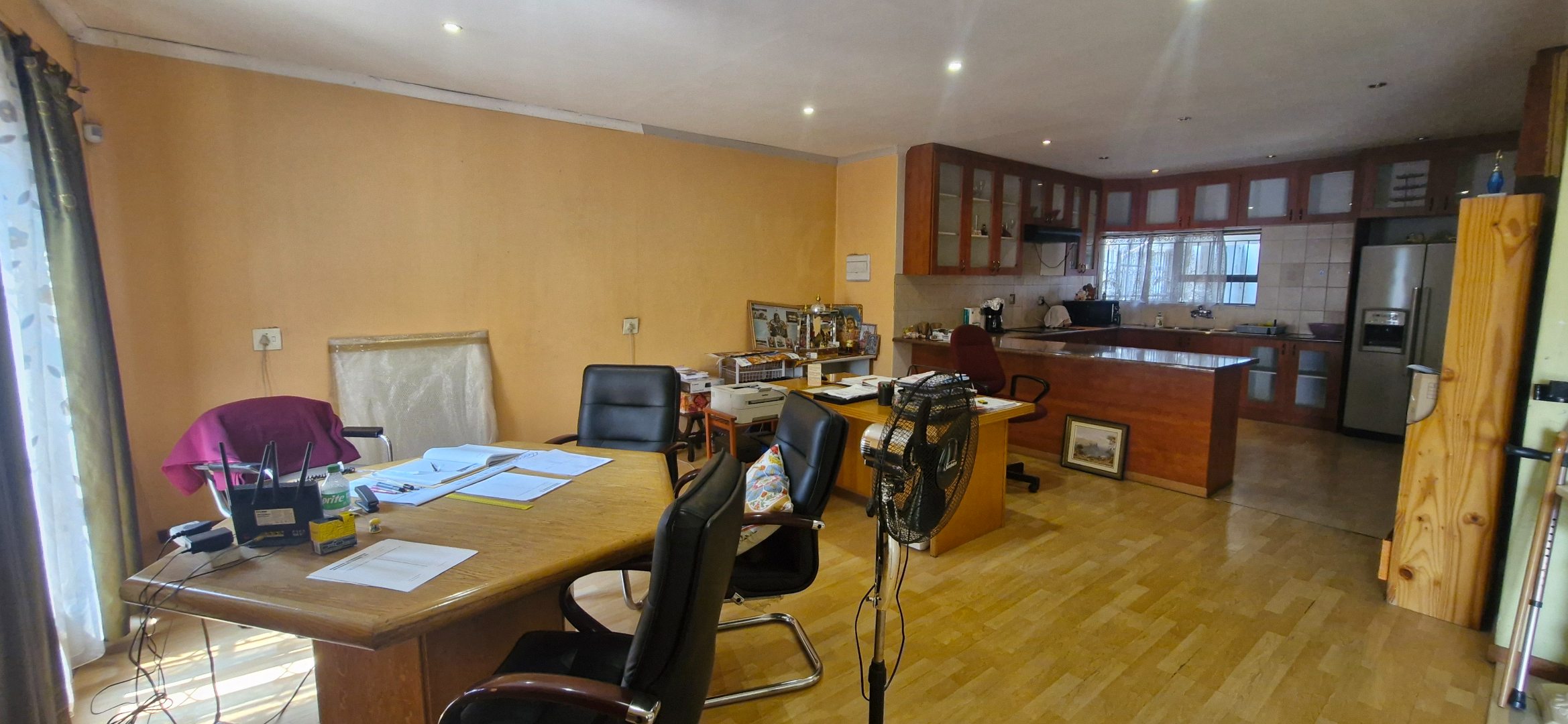- 4
- 2
- 10
- 390 m2
- 495 m2
Monthly Costs
Monthly Bond Repayment ZAR .
Calculated over years at % with no deposit. Change Assumptions
Affordability Calculator | Bond Costs Calculator | Bond Repayment Calculator | Apply for a Bond- Bond Calculator
- Affordability Calculator
- Bond Costs Calculator
- Bond Repayment Calculator
- Apply for a Bond
Bond Calculator
Affordability Calculator
Bond Costs Calculator
Bond Repayment Calculator
Contact Us

Disclaimer: The estimates contained on this webpage are provided for general information purposes and should be used as a guide only. While every effort is made to ensure the accuracy of the calculator, RE/MAX of Southern Africa cannot be held liable for any loss or damage arising directly or indirectly from the use of this calculator, including any incorrect information generated by this calculator, and/or arising pursuant to your reliance on such information.
Mun. Rates & Taxes: ZAR 1180.00
Property description
This well-built double-storey property offers the perfect balance between home and work. Though originally constructed as a residential home, it is strategically located in a commercial zone, making it ideal for dual-purpose use.
Whether you're looking to run a business, create office spaces, open a retail store, or enjoy a spacious home with commercial potential—this property delivers on all fronts.
Key Features
4 Generously Sized Rooms – perfect as bedrooms or private offices
2 Large Halls – ideal for lounges, open-plan offices, training or waiting areas
2 Bathrooms - on both levels
Spacious Modern Kitchen - with granite top and space for all your appliances
Storage Room
Aluminium Windows & Sliding Doors
Expandable Security Trellis Doors
Air Conditioner
Upstairs Balcony & Ground Floor Patio – great for relaxation or outdoor meetings
The property includes both internal stairs (duplex-style) and external stairs (storey-building style), making it easy to separate residential and business functions.
Access & Parking:
Two Entrances: one on a quiet residential street and the other on busy Albertina Sisulu Road
10 Covered Carports and 4 Additional Open Parking Bays
This home offers rare flexibility in a sought-after location—Contact us today to schedule a viewing!
Property Details
- 4 Bedrooms
- 2 Bathrooms
- 10 Garages
- 2 Lounges
- 2 Dining Area
Property Features
- Balcony
- Patio
- Storage
- Aircon
- Fence
- Access Gate
- Alarm
- Kitchen
- Paving
- Family TV Room
| Bedrooms | 4 |
| Bathrooms | 2 |
| Garages | 10 |
| Floor Area | 390 m2 |
| Erf Size | 495 m2 |



















































