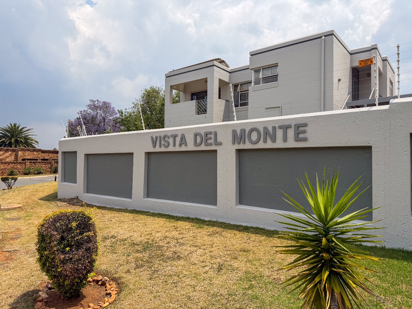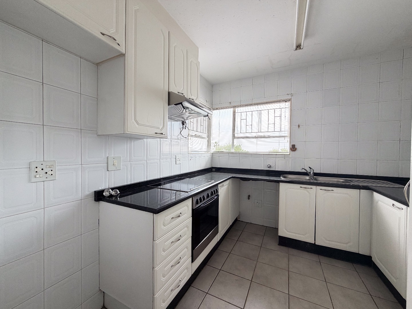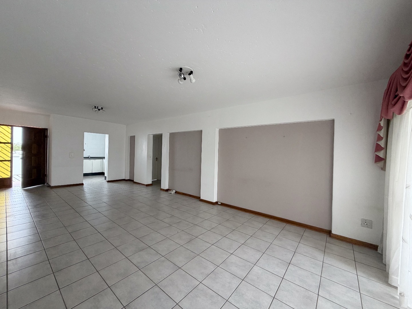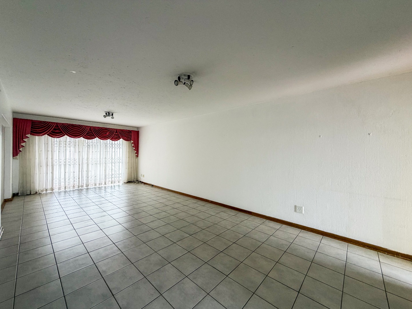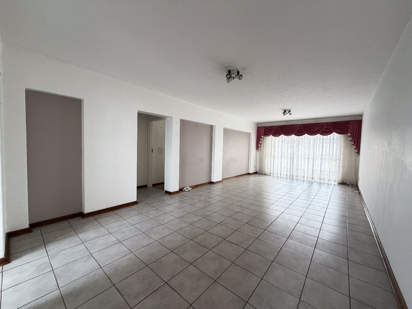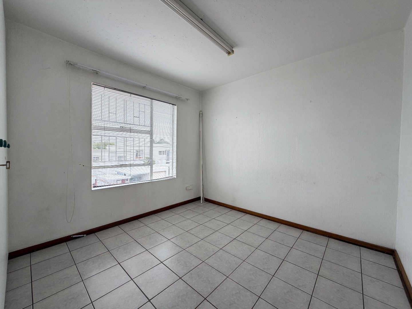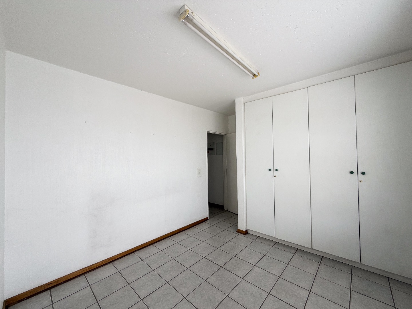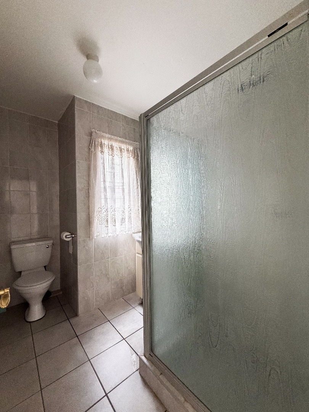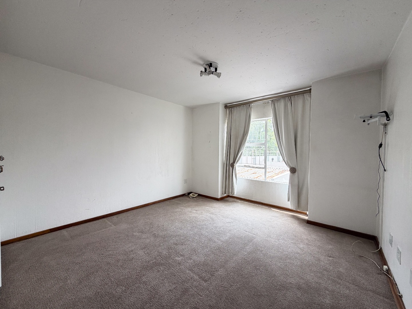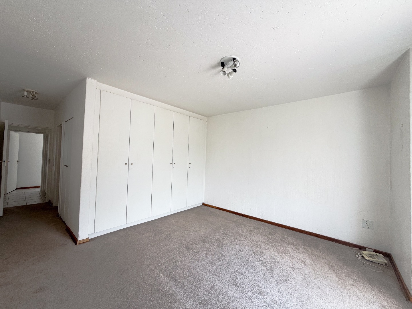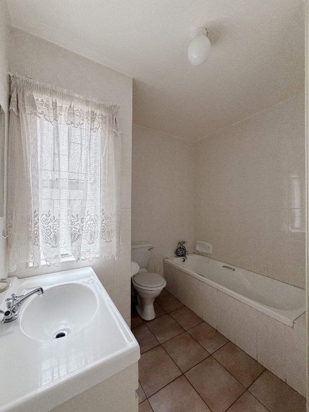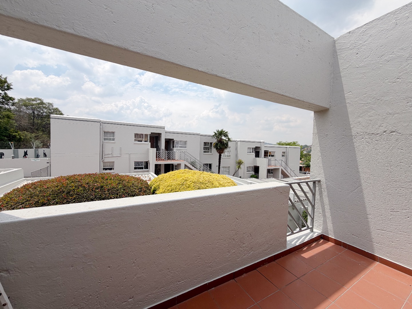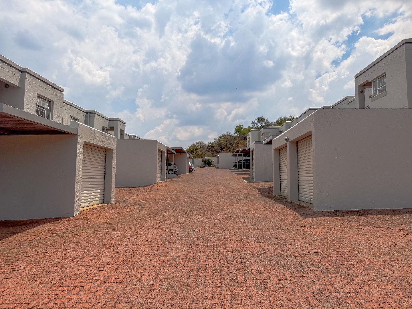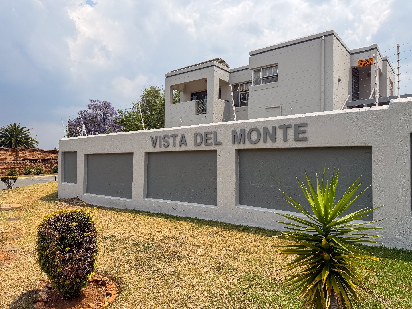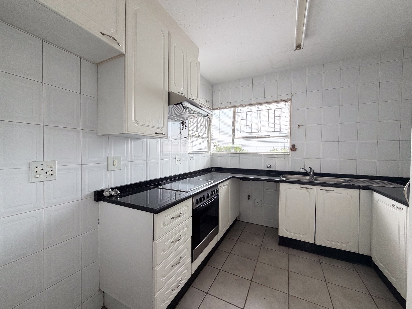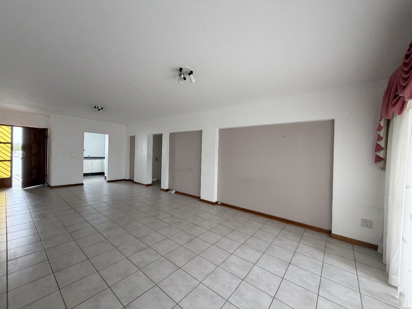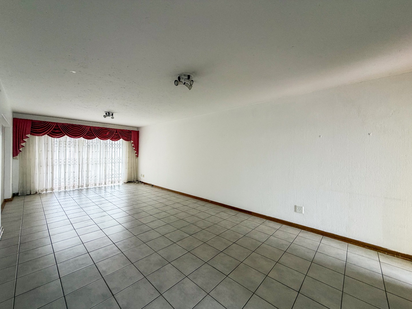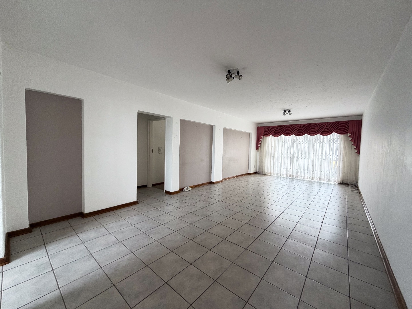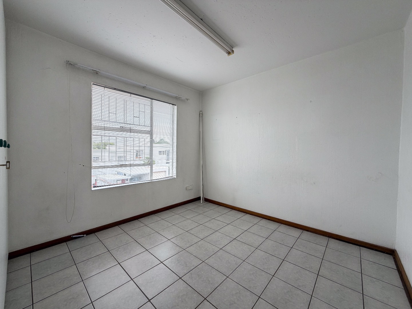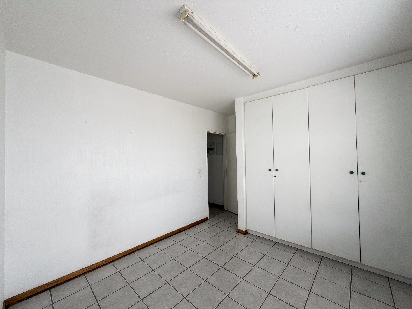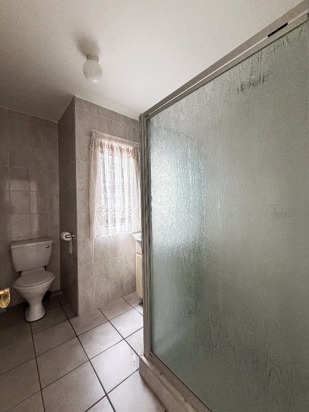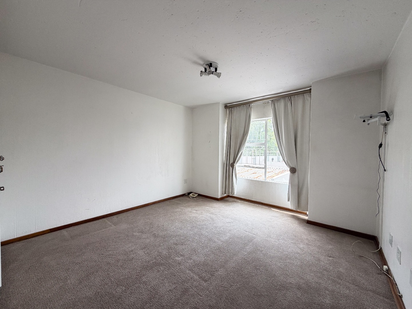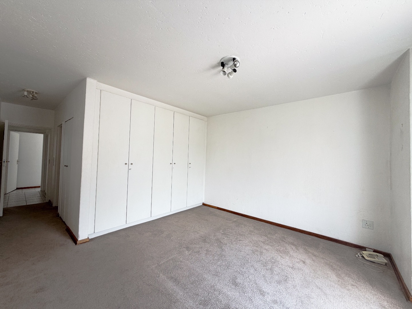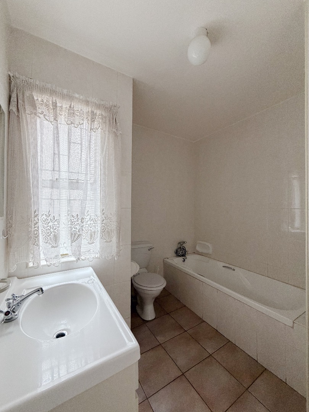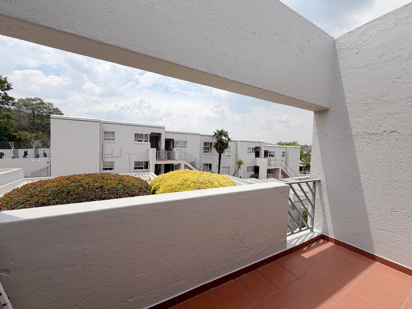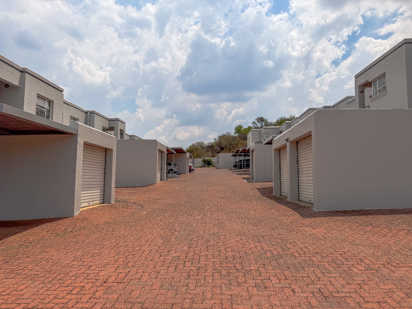- 2
- 2
- 98 m2
Monthly Costs
Monthly Bond Repayment ZAR .
Calculated over years at % with no deposit. Change Assumptions
Affordability Calculator | Bond Costs Calculator | Bond Repayment Calculator | Apply for a Bond- Bond Calculator
- Affordability Calculator
- Bond Costs Calculator
- Bond Repayment Calculator
- Apply for a Bond
Bond Calculator
Affordability Calculator
Bond Costs Calculator
Bond Repayment Calculator
Contact Us

Disclaimer: The estimates contained on this webpage are provided for general information purposes and should be used as a guide only. While every effort is made to ensure the accuracy of the calculator, RE/MAX of Southern Africa cannot be held liable for any loss or damage arising directly or indirectly from the use of this calculator, including any incorrect information generated by this calculator, and/or arising pursuant to your reliance on such information.
Mun. Rates & Taxes: ZAR 438.00
Monthly Levy: ZAR 1034.15
Special Levies: ZAR 286.64
Property description
Presenting a modern residential offering within the esteemed Glenvista suburb of Johannesburg, this complex, known as 'Vista Del Monte,' exhibits a contemporary aesthetic with a light-coloured facade. Enhanced security is a paramount feature, evidenced by robust electric fencing and prominent security gates, ensuring peace of mind for residents. The exterior is complemented by thoughtful landscaping, including a vibrant jacaranda, contributing to its inviting kerb appeal.
Spanning 98 square metres, the interior boasts an open-plan design, facilitating a seamless flow between the lounge and dining areas. Expansive windows, fitted with security bars, invite abundant natural light, illuminating the durable tiled flooring that extends throughout the living spaces. This versatile layout provides a neutral canvas, allowing for personalised interior design and comfortable living. A private balcony offers an additional outdoor retreat.
The functional kitchen is equipped with ample white cabinetry, contrasting black countertops, and an integrated stove, catering to culinary requirements. This residence comprises two well-proportioned bedrooms, providing comfortable accommodation. Complementing these are two bathrooms, one of which is the main en-suite, offering convenience and privacy. The design prioritises practicality and ease of maintenance.
The complex provides dedicated parking provisions, with this unit benefiting from one allocated parking bay. Furthermore, the property is fibre-ready, ensuring high-speed internet connectivity. Situated in this desirable residential area of Johannesburg, the location offers convenient access to local amenities and transport routes, enhancing daily living.
Key Features:
* Two Bedrooms, Two Bathrooms (Main en-suite)
* 98 sqm Floor Size
* Open-Plan Lounge and Dining Area
* Functional Kitchen with Integrated Stove
* Dedicated Parking Bay
* Fibre Connectivity
* Electric Fencing and Security Gates
* Private Balcony
Professional Disclosure Extreme care has been taken to ensure that all information contained in this advertisement is accurate; however, it is provided strictly on an “as is” basis, with no warranties or guarantees of any kind. The information provided has not been compiled to meet the specific requirements of any purchaser, and it remains the sole responsibility of the purchaser to conduct their own inspection and due diligence prior to entering into any purchase agreement.
The details and images herein are for illustrative purposes only and do not constitute the terms of sale. The agency and listing agent(s) accept no liability for any errors, omissions, or misrepresentations and reserve the right to amend, update, or withdraw this advertisement at any time without prior notice.
Property Details
- 2 Bedrooms
- 2 Bathrooms
- 1 Ensuite
- 1 Lounges
- 1 Dining Area
Property Features
- Balcony
- Kitchen
| Bedrooms | 2 |
| Bathrooms | 2 |
| Floor Area | 98 m2 |
