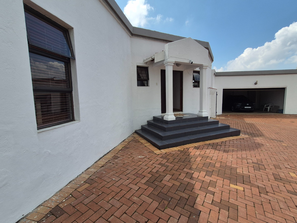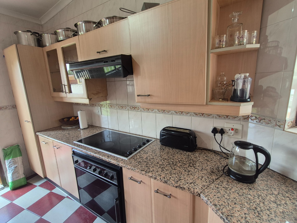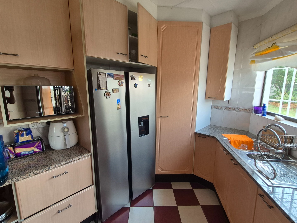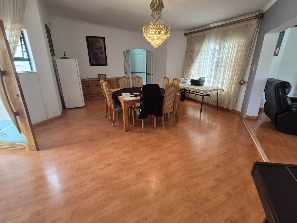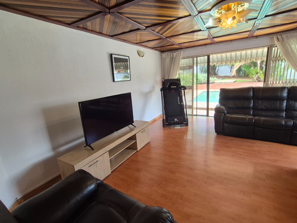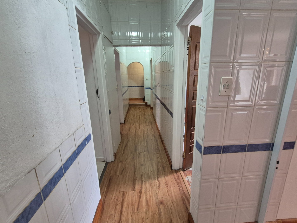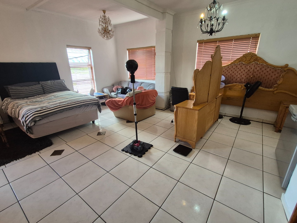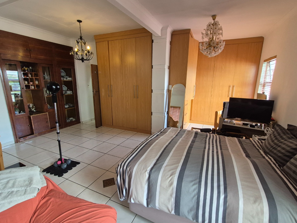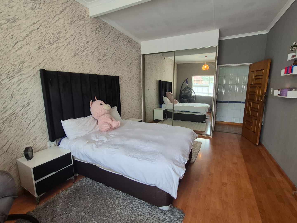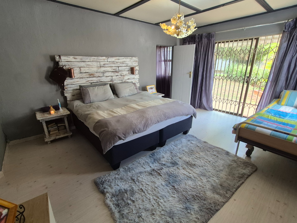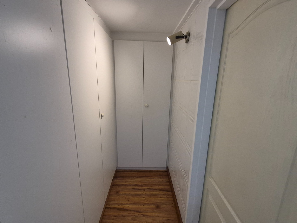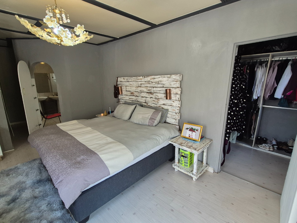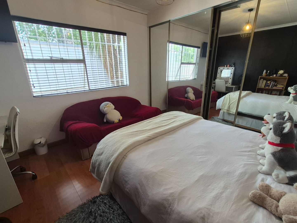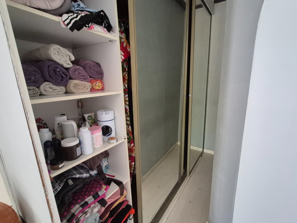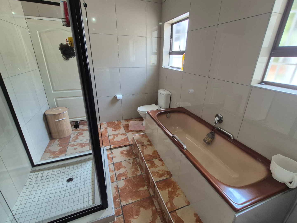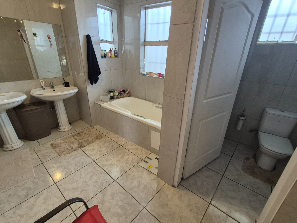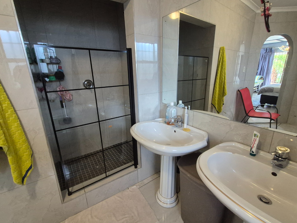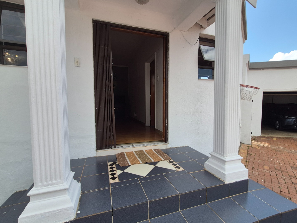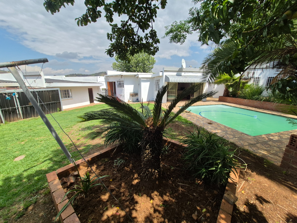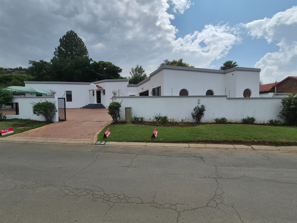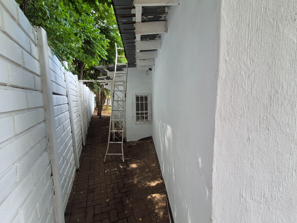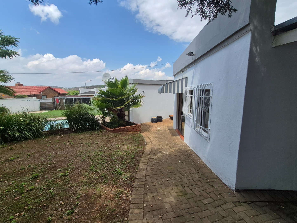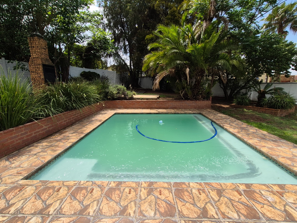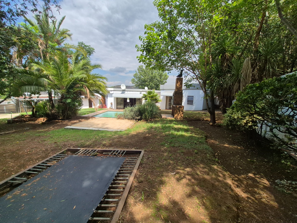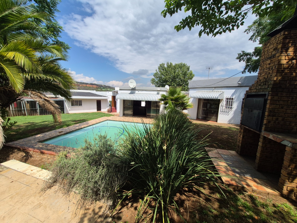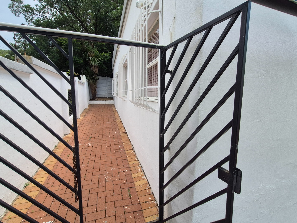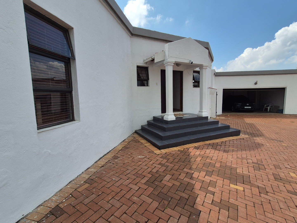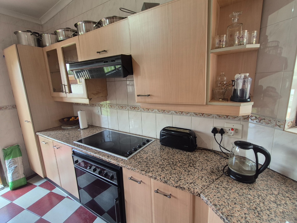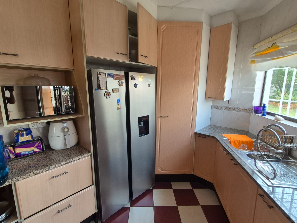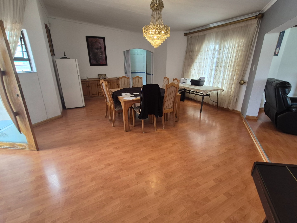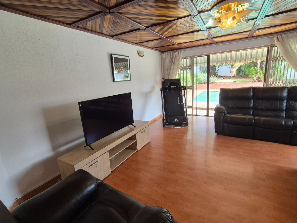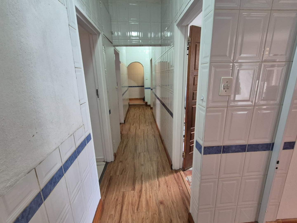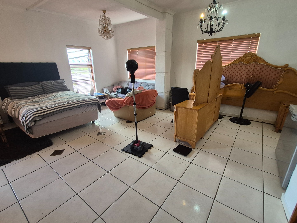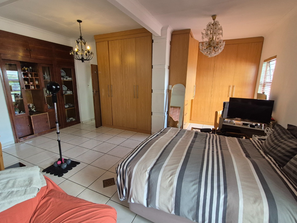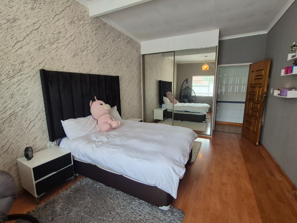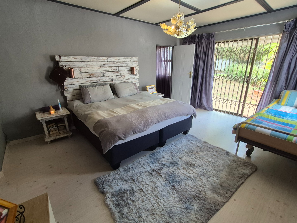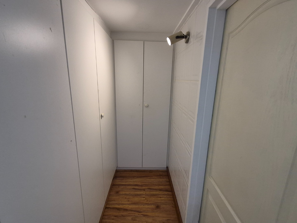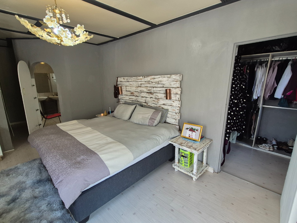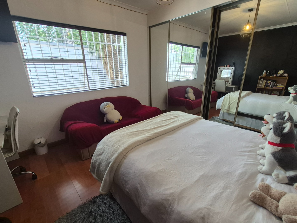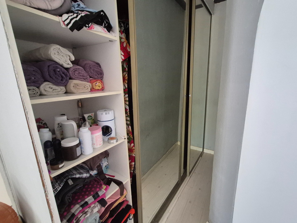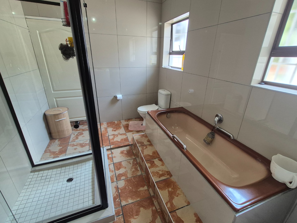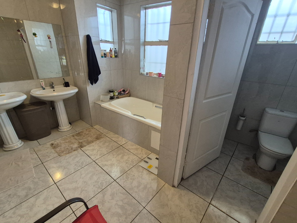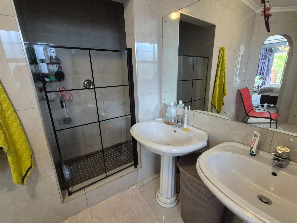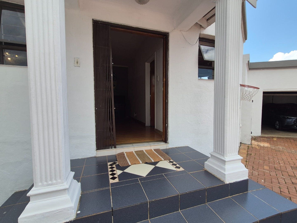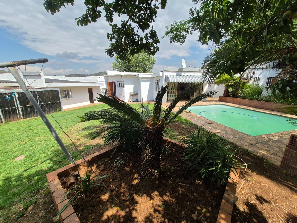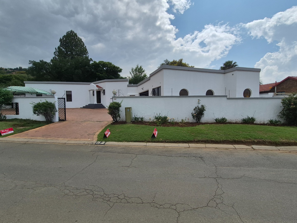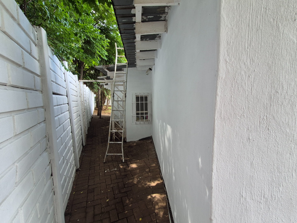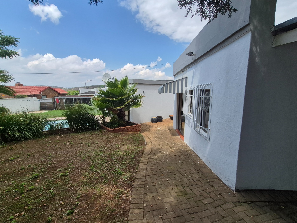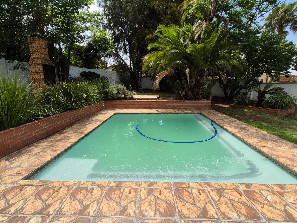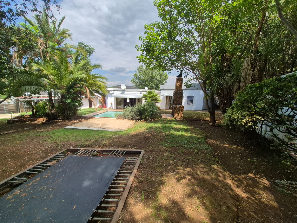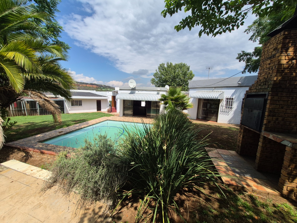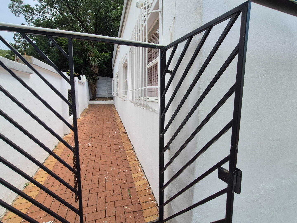- 4
- 2.5
- 2
- 1 103 m2
Monthly Costs
Monthly Bond Repayment ZAR .
Calculated over years at % with no deposit. Change Assumptions
Affordability Calculator | Bond Costs Calculator | Bond Repayment Calculator | Apply for a Bond- Bond Calculator
- Affordability Calculator
- Bond Costs Calculator
- Bond Repayment Calculator
- Apply for a Bond
Bond Calculator
Affordability Calculator
Bond Costs Calculator
Bond Repayment Calculator
Contact Us

Disclaimer: The estimates contained on this webpage are provided for general information purposes and should be used as a guide only. While every effort is made to ensure the accuracy of the calculator, RE/MAX of Southern Africa cannot be held liable for any loss or damage arising directly or indirectly from the use of this calculator, including any incorrect information generated by this calculator, and/or arising pursuant to your reliance on such information.
Mun. Rates & Taxes: ZAR 1677.00
Property description
Discover this inviting family home situated on a generous 1103 sqm erf in the desirable suburban area of Glenvista, Johannesburg. The property presents a welcoming kerb appeal with its clean white exterior, complemented by modern dark-framed windows and a prominent covered main entrance featuring decorative pillars. A spacious paved driveway leads to a double garage, offering secure parking for two vehicles, with additional open parking available for up to six cars. Enhanced security features include an access gate, burglar bars, and a visible security camera, ensuring peace of mind. Step inside to find well-appointed living spaces designed for comfortable family life. The home boasts a dedicated lounge, a spacious dining room with laminate flooring, and an additional family/TV room. The living area features large glass sliding doors that provide abundant natural light and direct access to the outdoor pool area, creating an effortless indoor-outdoor flow. The functional kitchen is equipped with light wood cabinetry, granite-look countertops, a tiled backsplash, an integrated electric hob, and a freestanding oven. A large window above the sink brightens the space, which also accommodates a modern double-door refrigerator. This residence offers four comfortable bedrooms and 2.5 bathrooms, including one en-suite for added privacy and convenience. Bedrooms feature a mix of practical laminate and tiled flooring, with some offering ample built-in storage. One bedroom benefits from a large mirrored built-in wardrobe and an en-suite, while another boasts a unique reclaimed wood headboard and direct outdoor access via a sliding door. Outside, the property features a private swimming pool, a well-maintained garden, and practical paving. A Wendy house provides additional storage or utility space, and pets are welcome. Key Features: * 4 Bedrooms, 2.5 Bathrooms (1 En-suite) * Double Garage & 6 Additional Parking Spaces * Private Swimming Pool & Garden * Spacious Lounge, Dining Room, and Family/TV Room * Functional Kitchen with Granite-Look Countertops * Fibre Connectivity Available * Access Gate, Burglar Bars, and Fencing * Pets Allowed
Property Details
- 4 Bedrooms
- 2.5 Bathrooms
- 2 Garages
- 1 Ensuite
- 1 Lounges
- 1 Dining Area
Property Features
- Pool
- Pets Allowed
- Fence
- Access Gate
- Kitchen
- Paving
- Garden
- Family TV Room
| Bedrooms | 4 |
| Bathrooms | 2.5 |
| Garages | 2 |
| Erf Size | 1 103 m2 |
Contact the Agent

Zanele Kunene
Candidate Property Practitioner
