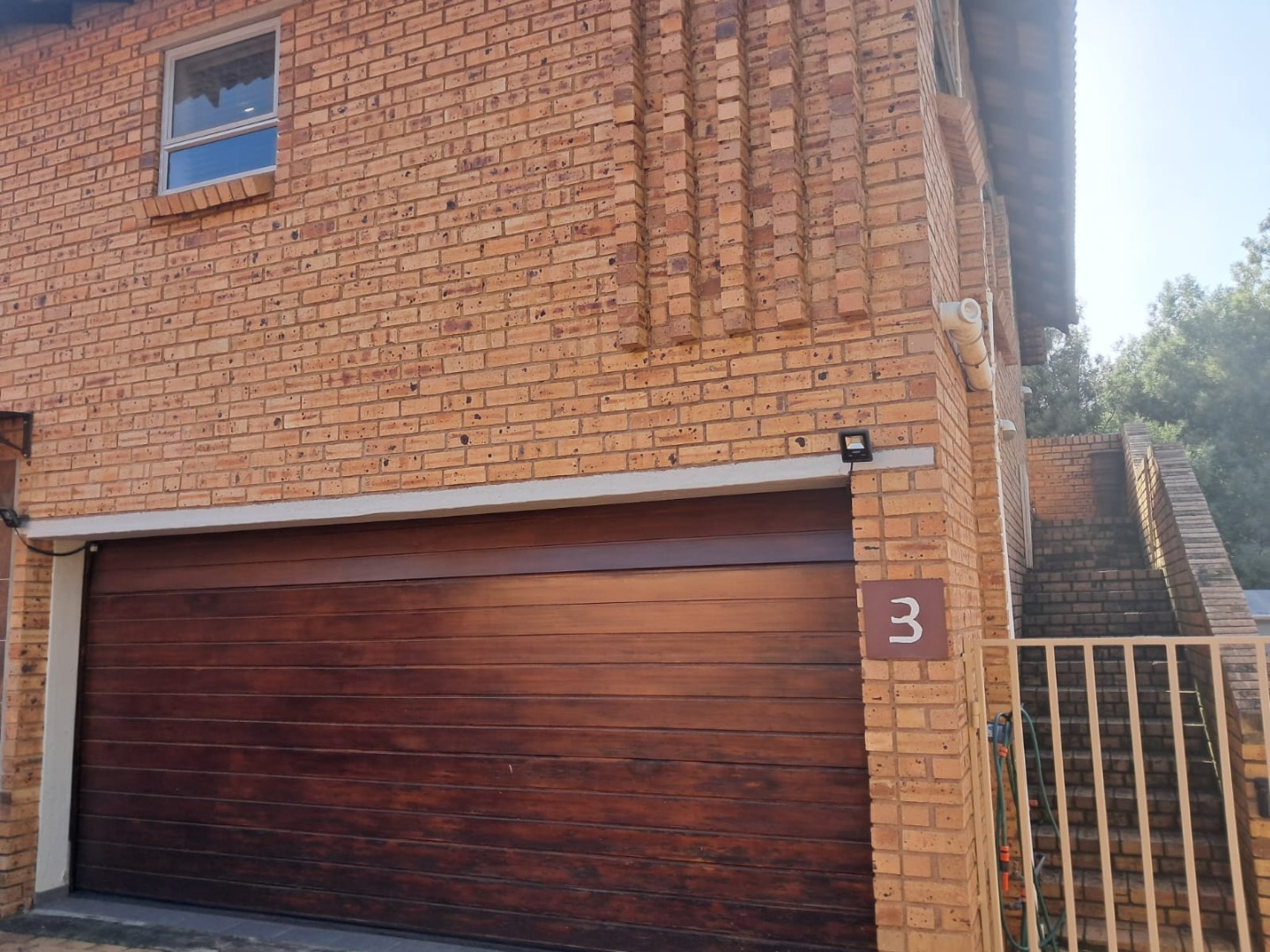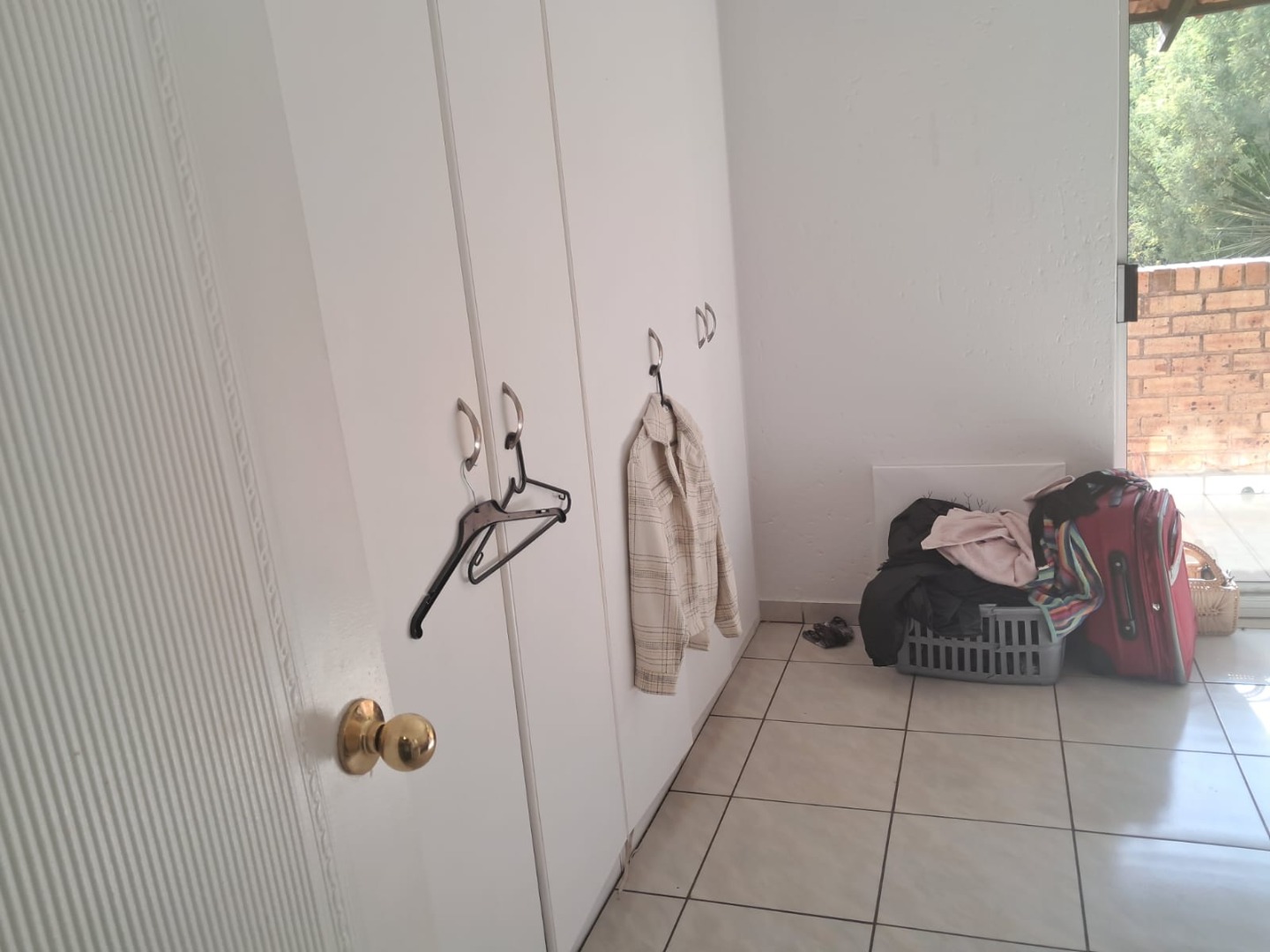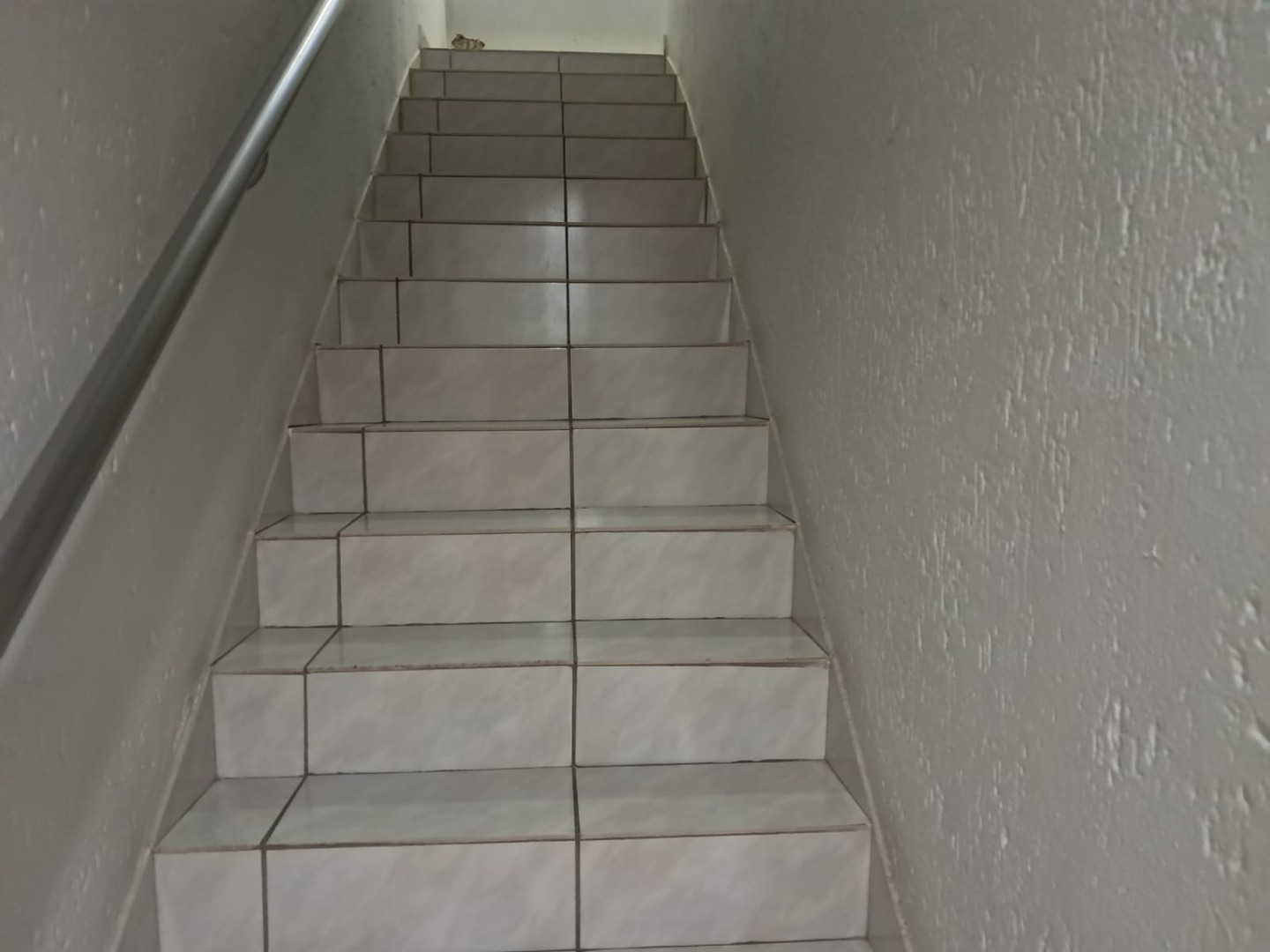- 4
- 4
- 2
- 316 m2
- 316 m2
Monthly Costs
Monthly Bond Repayment ZAR .
Calculated over years at % with no deposit. Change Assumptions
Affordability Calculator | Bond Costs Calculator | Bond Repayment Calculator | Apply for a Bond- Bond Calculator
- Affordability Calculator
- Bond Costs Calculator
- Bond Repayment Calculator
- Apply for a Bond
Bond Calculator
Affordability Calculator
Bond Costs Calculator
Bond Repayment Calculator
Contact Us

Disclaimer: The estimates contained on this webpage are provided for general information purposes and should be used as a guide only. While every effort is made to ensure the accuracy of the calculator, RE/MAX of Southern Africa cannot be held liable for any loss or damage arising directly or indirectly from the use of this calculator, including any incorrect information generated by this calculator, and/or arising pursuant to your reliance on such information.
Mun. Rates & Taxes: ZAR 2283.00
Monthly Levy: ZAR 2400.00
Property description
Nestled in the desirable suburb of Glenvista, Johannesburg, this property offers a prime residential opportunity in South Africa. Known for its established community, Glenvista provides convenient access to local amenities and transport routes. Presenting a striking natural brick facade with unique decorative brickwork, this residence immediately impresses. A stylish dark wood-effect double garage door complements the exterior, providing secure parking for two vehicles, with additional open parking for four more. Step inside to discover a spacious and well-lit interior, featuring clean, light-colored tiled flooring throughout. The expansive living area offers a neutral canvas for personal styling, flowing seamlessly into a dedicated dining space, complete with a modern granite-top table. The functional L-shaped kitchen is a highlight, boasting dark granite countertops, contemporary white cabinetry, a double stainless steel sink, and a built-in gas hob. A convenient pantry ensures ample storage. This home offers four generously sized bedrooms and four bathrooms, three of which are en-suite, providing comfort and privacy for all residents. Each bedroom benefits from built-in wardrobes, ensuring practical storage solutions, and durable tiled flooring for easy maintenance. The outdoor area is designed for relaxation and entertainment, featuring a refreshing swimming pool, a well-maintained garden, and practical paving. Security is enhanced with an access gate, fencing, and electric fencing, offering peace of mind. This pet-friendly property is ideal for families seeking a secure and comfortable lifestyle. Key Features: * 4 Bedrooms, 4 Bathrooms (3 En-suite) * 2 Lounges, 1 Dining Room * Modern Kitchen with Pantry * Double Garage & 4 Open Parking Spaces * Private Swimming Pool * Established Garden & Paving * Electric Fencing & Access Gate * Erf Size: 316 sqm, Floor Size: 316 sqm
Property Details
- 4 Bedrooms
- 4 Bathrooms
- 2 Garages
- 3 Ensuite
- 2 Lounges
- 1 Dining Area
Property Features
- Pool
- Pets Allowed
- Fence
- Access Gate
- Kitchen
- Pantry
- Entrance Hall
- Paving
- Garden
- Family TV Room
| Bedrooms | 4 |
| Bathrooms | 4 |
| Garages | 2 |
| Floor Area | 316 m2 |
| Erf Size | 316 m2 |
Contact the Agent

Zanele Kunene
Candidate Property Practitioner






































