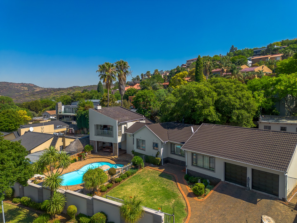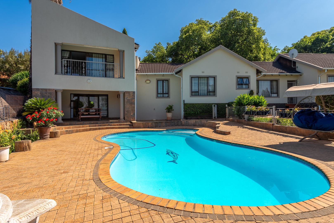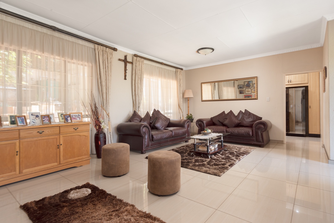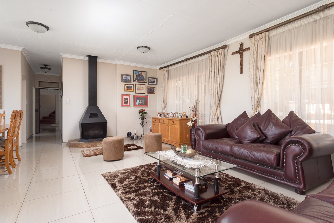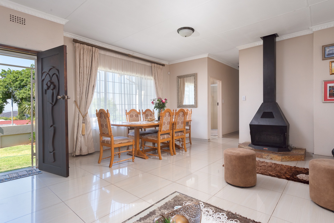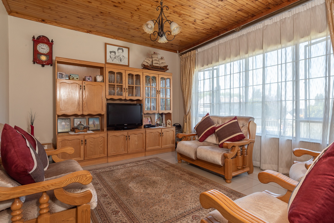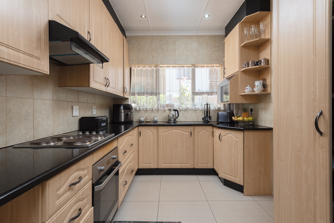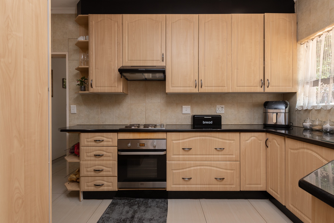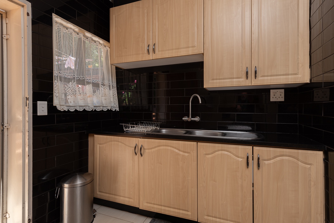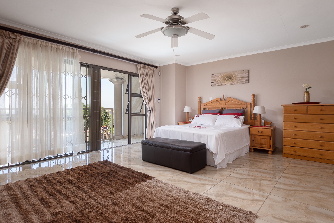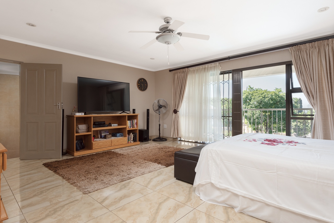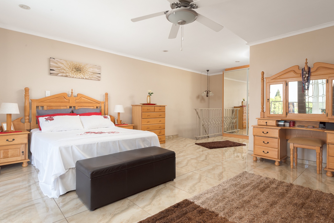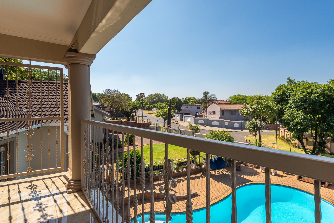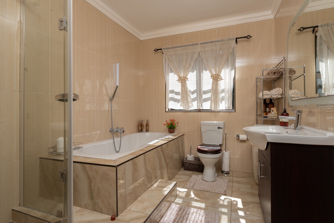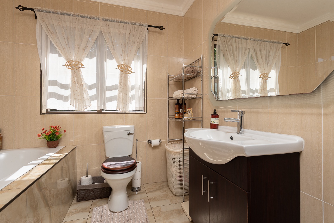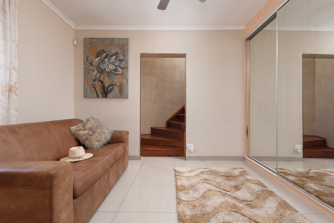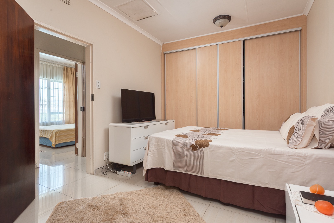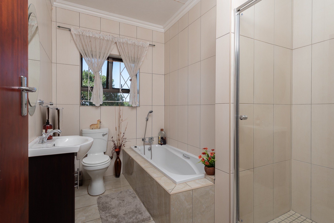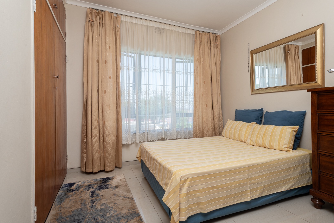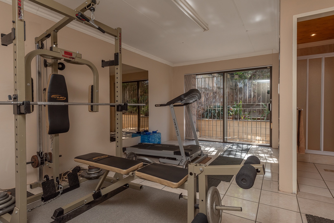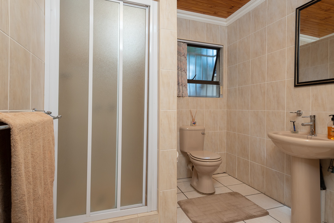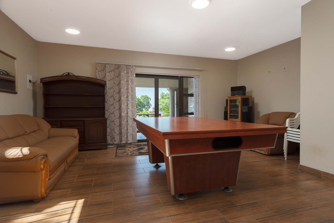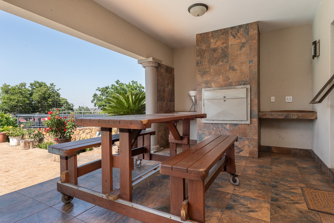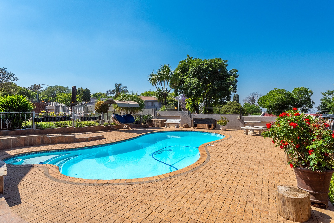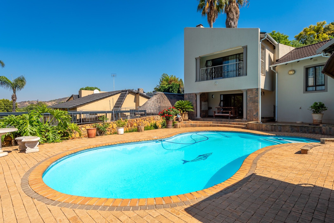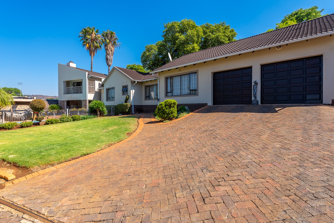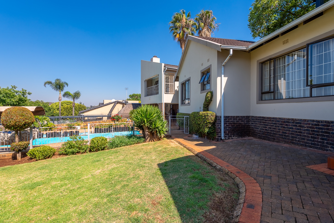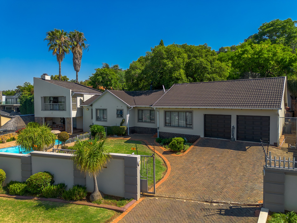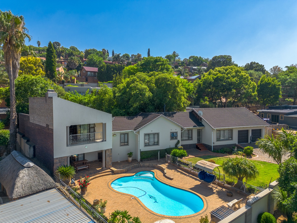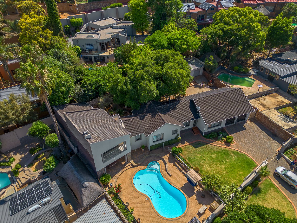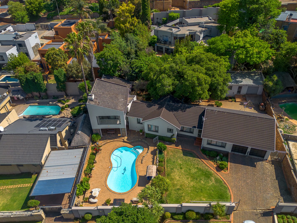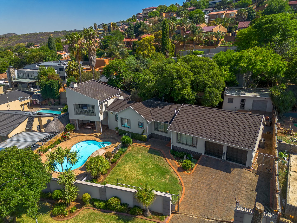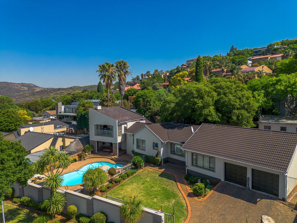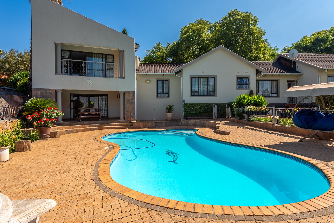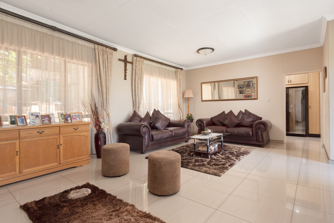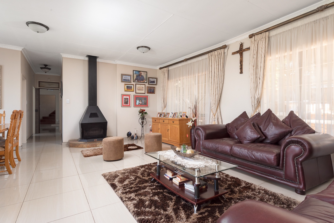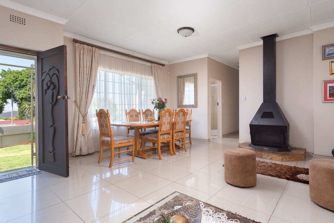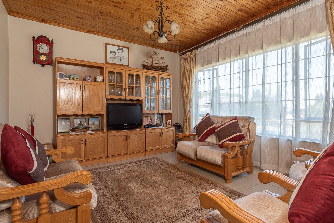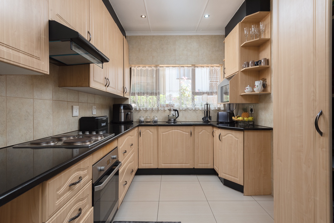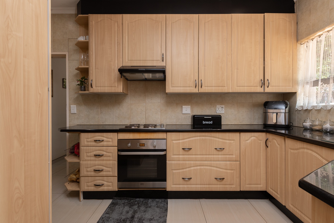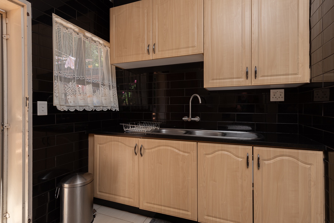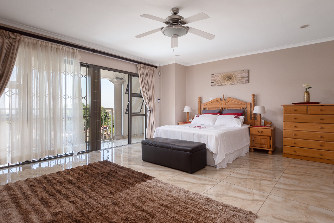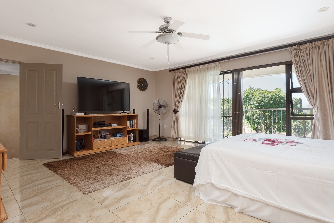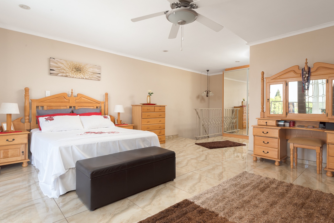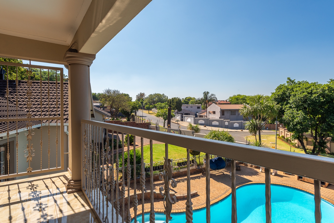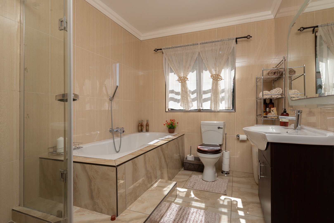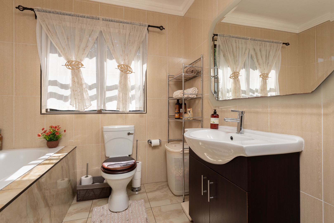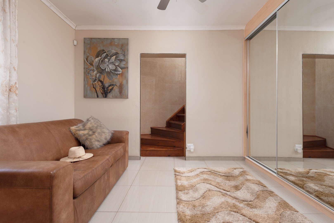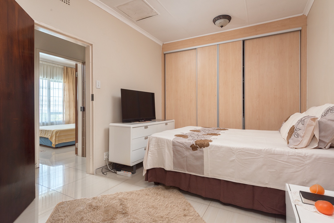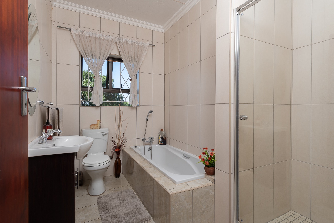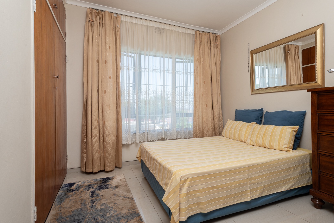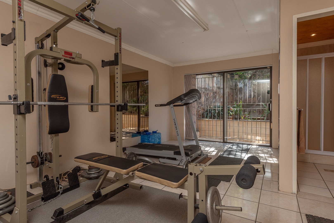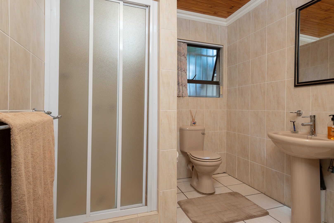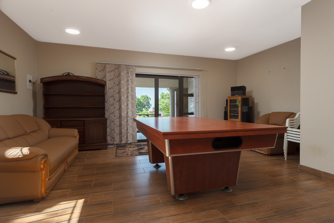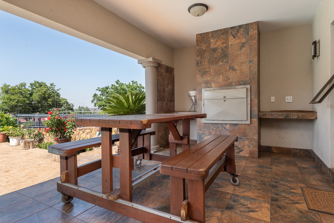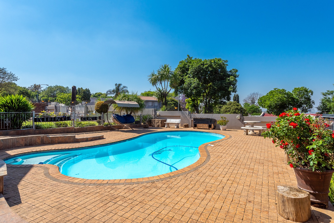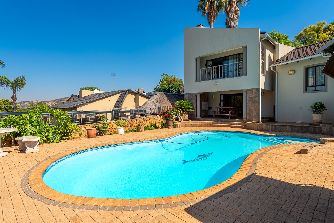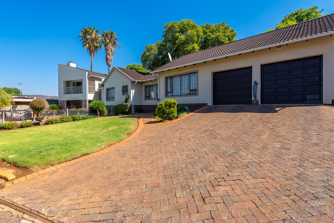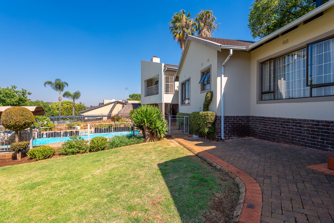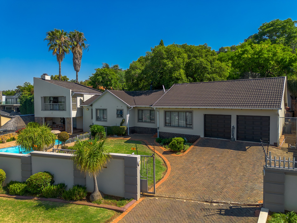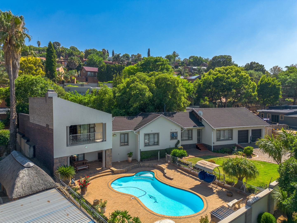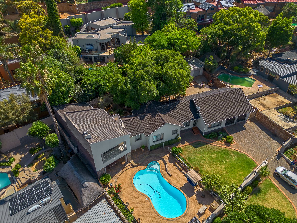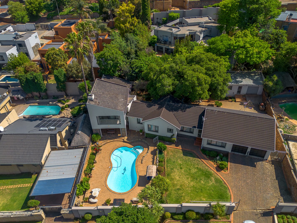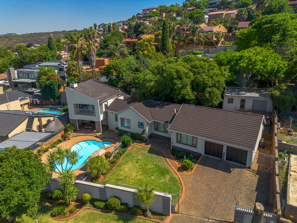- 4
- 3
- 2
- 1 065.0 m2
Monthly Costs
Monthly Bond Repayment ZAR .
Calculated over years at % with no deposit. Change Assumptions
Affordability Calculator | Bond Costs Calculator | Bond Repayment Calculator | Apply for a Bond- Bond Calculator
- Affordability Calculator
- Bond Costs Calculator
- Bond Repayment Calculator
- Apply for a Bond
Bond Calculator
Affordability Calculator
Bond Costs Calculator
Bond Repayment Calculator
Contact Us

Disclaimer: The estimates contained on this webpage are provided for general information purposes and should be used as a guide only. While every effort is made to ensure the accuracy of the calculator, RE/MAX of Southern Africa cannot be held liable for any loss or damage arising directly or indirectly from the use of this calculator, including any incorrect information generated by this calculator, and/or arising pursuant to your reliance on such information.
Property description
Come and experience unmatched value as we present to you this heart-warming and immaculately maintained family home that combines elegance, functionality, and warmth – perfectly positioned in one of the most sought after locations in Glenvista.
This move-in ready residence offers the ideal setting for both relaxed family living and refined entertaining, featuring 3 spacious bedrooms and 2 stylish bathrooms with a flatlet.
Upon entry, you’re greeted by a formal reception lounge, setting the tone for the home’s welcoming atmosphere. The space seamlessly transitions into an open concept dining and family lounge, where a cozy fireplace invites you to gather and unwind – creating a truly special ambiance during cooler evenings.
The heart of the home lies in the granite-top kitchen, complete with a convenient scullery and direct access from the dual electric garage – ensuring effortless practicality. Inside the garage, a well-positioned laundry room further enhances the home’s thoughtful design. Porcelain tiles flow gracefully throughout the main residence, adding a sophisticated touch to the interiors.
The upstairs master suite is a sanctuary of its own – accessed through a versatile walk-through dress room that also serves as a private study or reading nook. The massive master bedroom features a luxurious full ensuite bathroom and opens onto an interleading balcony, offering serene views – an idyllic space for morning coffees or quiet downtime.
As an added bonus, the property boasts a self-contained 1-bedroom flatlet complete with its own bathroom, lounge and kitchenette – perfect for extended family, young adults craving independence, or as a stylish guest suite or entertainment hub.
Further entertainment value develops with a covered patio overlooking a sparkling swimming pool, providing the ultimate setting for hosting family and friends.
Additional features that set this home apart include:
* Full aluminium window frames
* Comprehensive alarm system, exterior beams, and electric fencing
* Dual electric garage
* Beautifully landscaped front garden with striking curb appeal
* Staff quarters and a dedicated workshop garage.
This is more than just a house – it’s a forever home, designed with love and built for living. Properties of this calibre in such a sought-after location rarely come to market.
Don’t miss out – contact the RE/MAX ''Team of Champions'' today for a private and exclusive viewing. Your dream home awaits!
Disclaimer:
While every effort has been made to ensure the accuracy of this information, no warranties—express or implied—are provided regarding the content herein.
Property Details
- 4 Bedrooms
- 3 Bathrooms
- 2 Garages
- 1 Ensuite
- 2 Lounges
- 1 Dining Area
Property Features
- Balcony
- Patio
- Pool
- Staff Quarters
- Laundry
- Pets Allowed
- Alarm
- Scenic View
- Kitchen
- Built In Braai
- Fire Place
- Paving
- Garden
- Family TV Room
| Bedrooms | 4 |
| Bathrooms | 3 |
| Garages | 2 |
| Erf Size | 1 065.0 m2 |
Contact the Agent

Kyle Strydom
Candidate Property Practitioner
