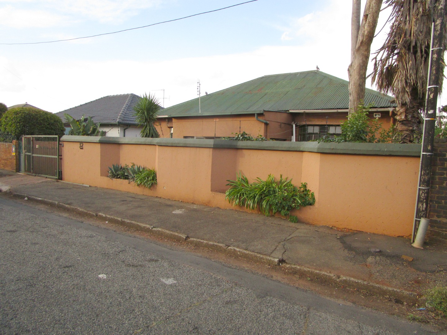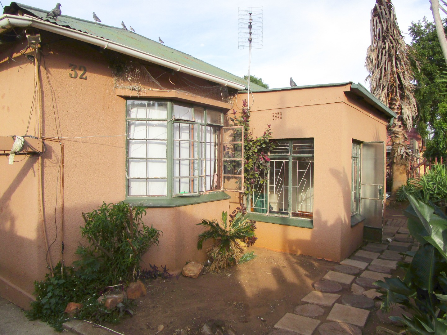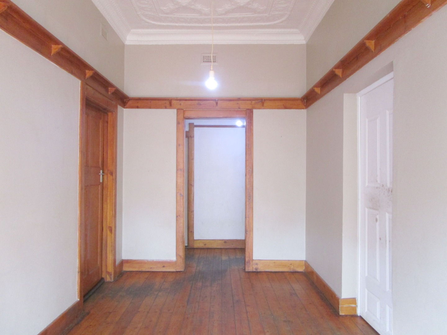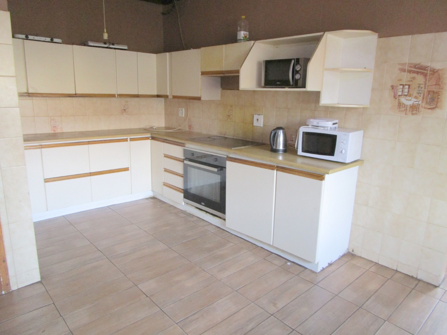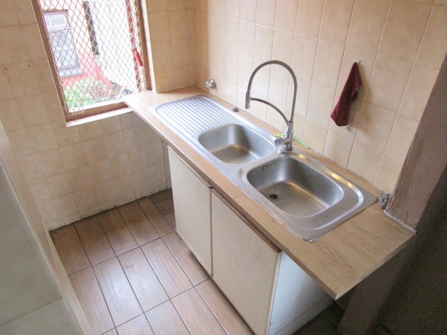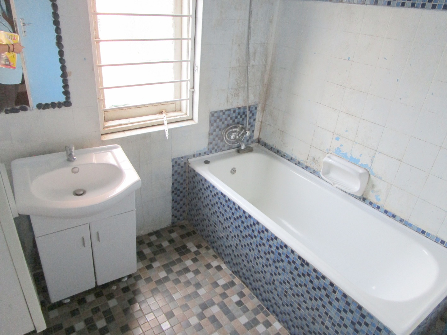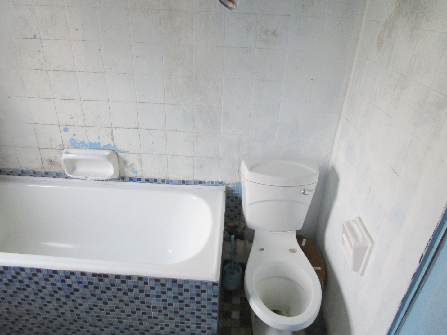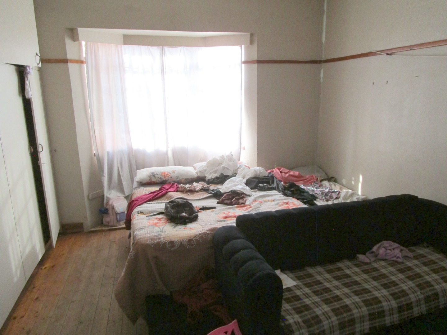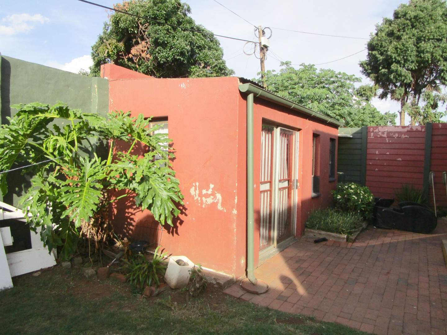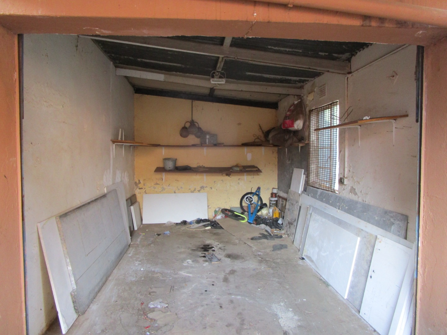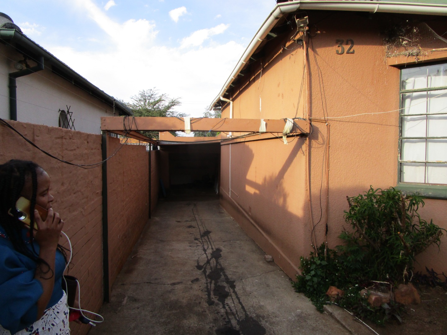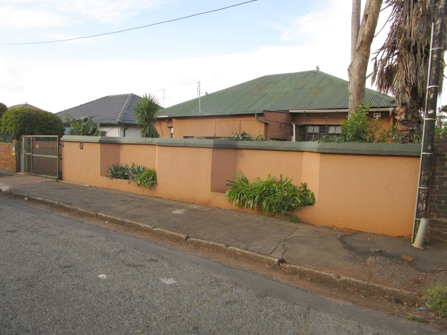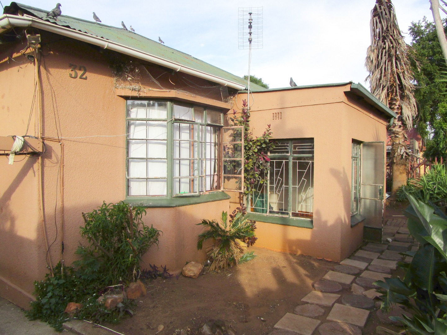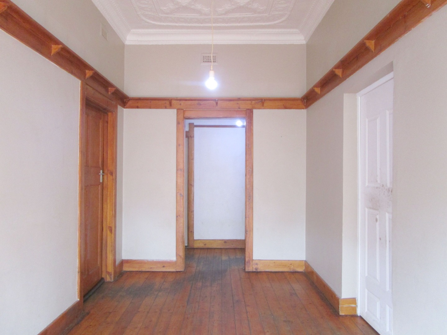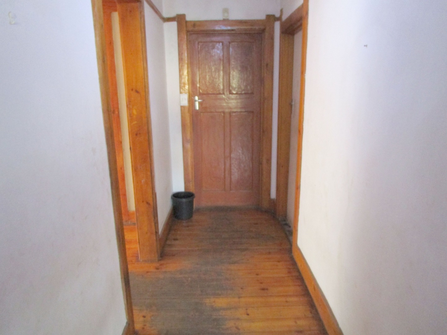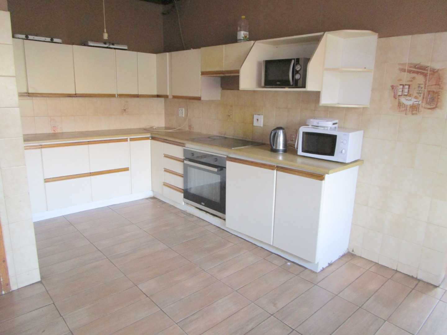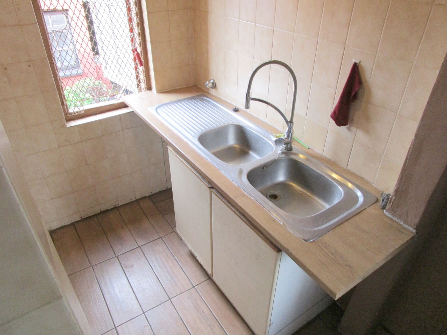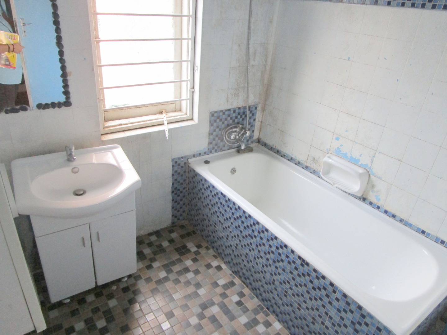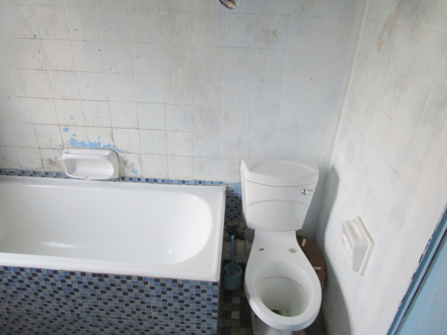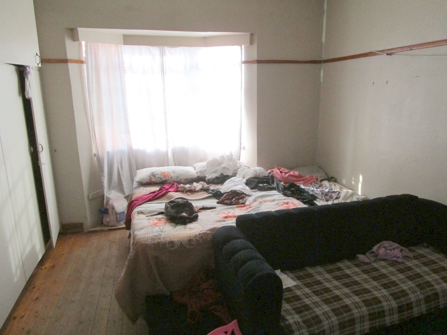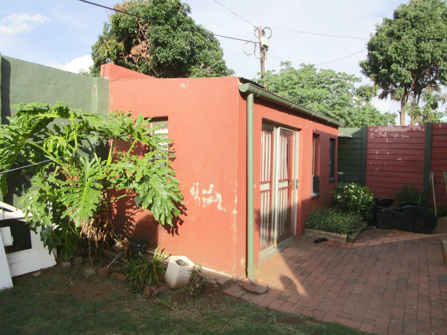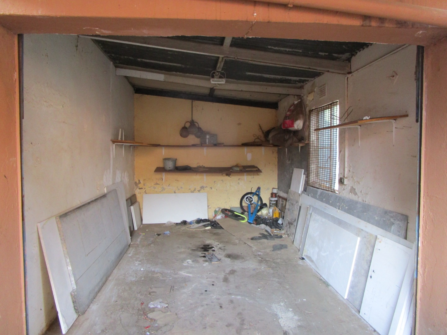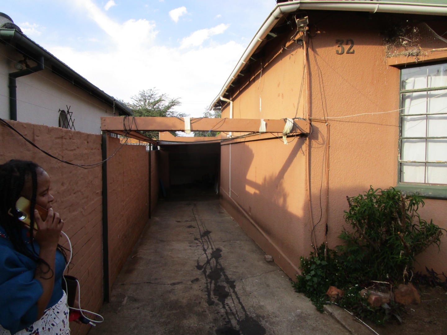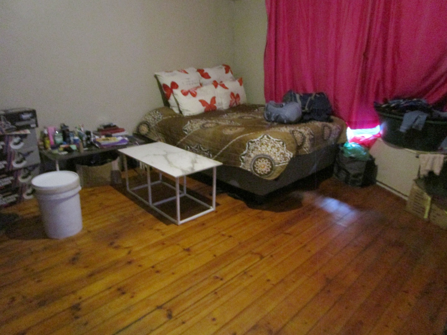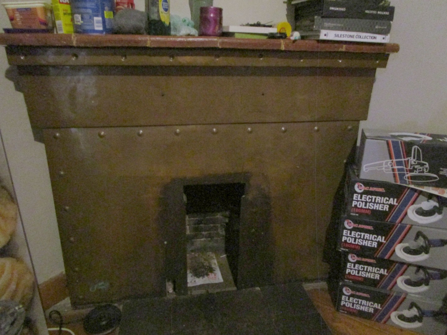- 2
- 1
- 1
- 180 m2
- 358 m2
Monthly Costs
Monthly Bond Repayment ZAR .
Calculated over years at % with no deposit. Change Assumptions
Affordability Calculator | Bond Costs Calculator | Bond Repayment Calculator | Apply for a Bond- Bond Calculator
- Affordability Calculator
- Bond Costs Calculator
- Bond Repayment Calculator
- Apply for a Bond
Bond Calculator
Affordability Calculator
Bond Costs Calculator
Bond Repayment Calculator
Contact Us

Disclaimer: The estimates contained on this webpage are provided for general information purposes and should be used as a guide only. While every effort is made to ensure the accuracy of the calculator, RE/MAX of Southern Africa cannot be held liable for any loss or damage arising directly or indirectly from the use of this calculator, including any incorrect information generated by this calculator, and/or arising pursuant to your reliance on such information.
Mun. Rates & Taxes: ZAR 976.00
Property description
Step into this charming 2-bedroom, 1-bathroom home in Kensington, Johannesburg, offering a fantastic opportunity to create your dream space. From the street, you'll notice the high boundary wall with integrated planters and gated access, providing a lovely sense of privacy and security. The mature trees add to the established feel, giving it great kerb appeal, even if the exterior is ready for a fresh coat of paint and some modern touches.
Inside, you'll find a welcoming entrance hall that leads into a cozy lounge, complete with a fireplace – perfect for those cooler evenings. The home boasts original hardwood floors and decorative ceiling molding in areas, hinting at its classic character just waiting to be brought back to life. The functional kitchen offers ample cabinet storage and an integrated oven/hob, ready for your culinary adventures, though it might appreciate a modern update. There's also a versatile enclosed space, ideal for a sunroom or an extra living area.
With two comfortable bedrooms and a bathroom featuring a bath and shower-head, this home provides all the essentials. While the bathroom and some interior finishes show their age, they present a blank canvas for you to infuse your personal style. The property sits on a generous 358 sqm erf with a floor size of approx.180 sqm, offering plenty of room to breathe. Outside, you'll appreciate the small garden easy to maintain, Cemented driveway, and the convenience of a single garage plus four additional parking spaces on the property. Plus, there's a flatlet, adding extra potential for guests or rental income, and pets are welcome!
Press Ceiling and high volume ceiling making this home uniquely cooling and beautiful offering tons of potential as a starter-upper.
This home is a real gem for anyone looking to invest in a property with solid bones and endless possibilities for renovation and personalization. It's a chance to craft a home that truly reflects you.
Walk with me back in time...to admire this home today, call me to make your booking!
Property Details
- 2 Bedrooms
- 1 Bathrooms
- 1 Garages
- 1 Lounges
Property Features
- Laundry
- Pets Allowed
- Kitchen
- Fire Place
- Pantry
- Entrance Hall
- Paving
- Garden
- High volume Ceiling throughout
- Pressed Ceiling throughout
- Wooden Floors throughout
- TLC - fixer upper
| Bedrooms | 2 |
| Bathrooms | 1 |
| Garages | 1 |
| Floor Area | 180 m2 |
| Erf Size | 358 m2 |
Contact the Agent

Bea Barbeli
Full Status Property Practitioner
