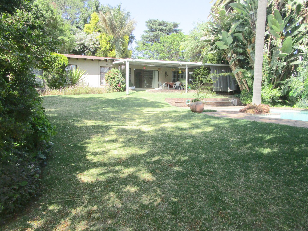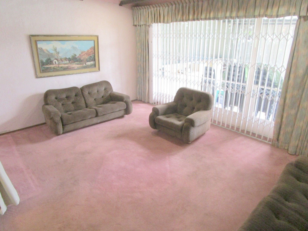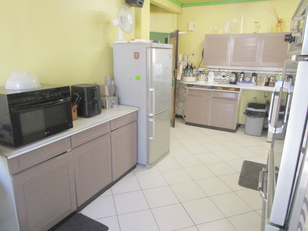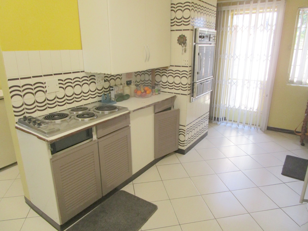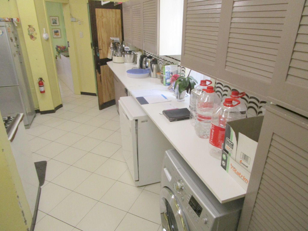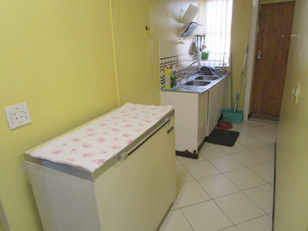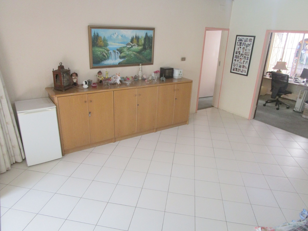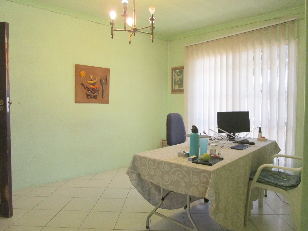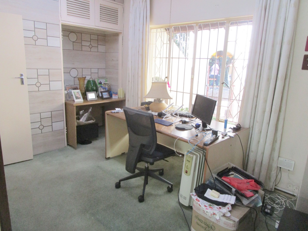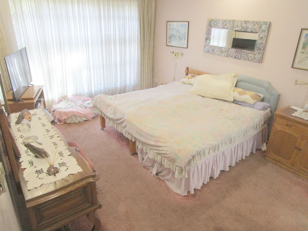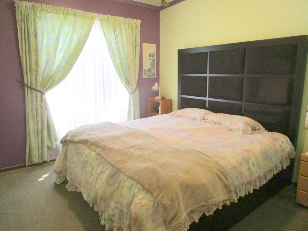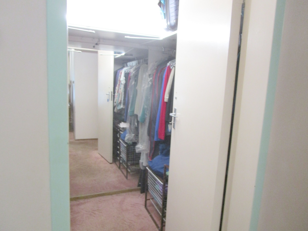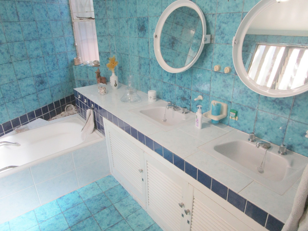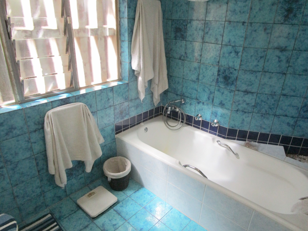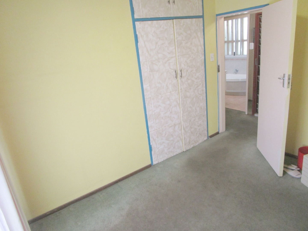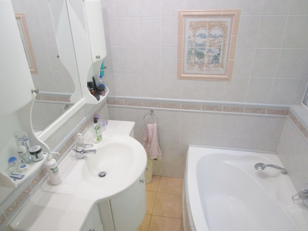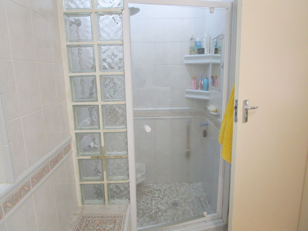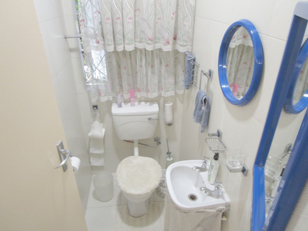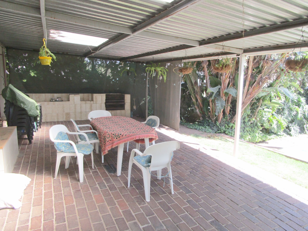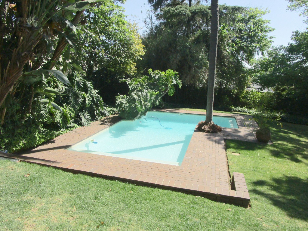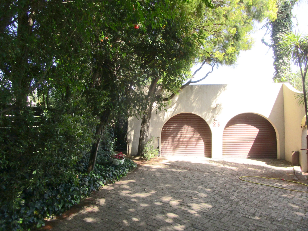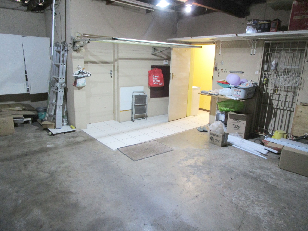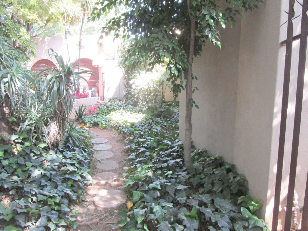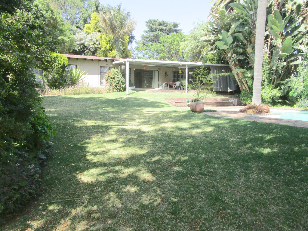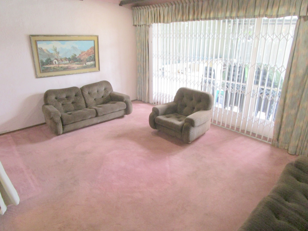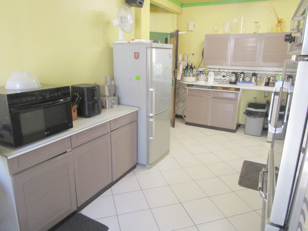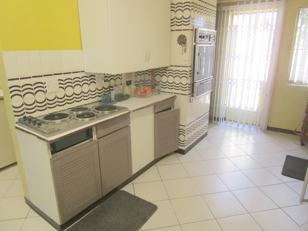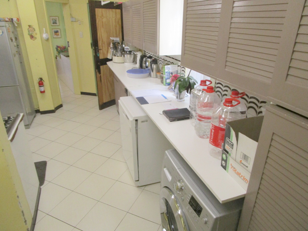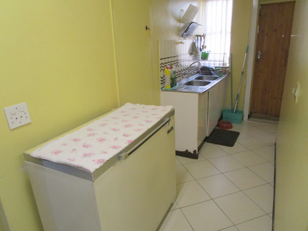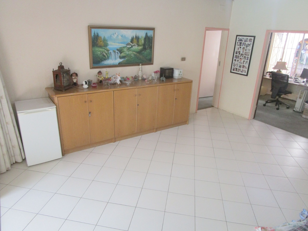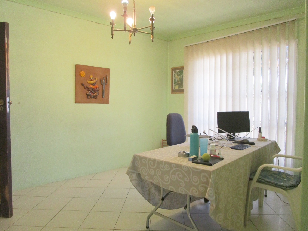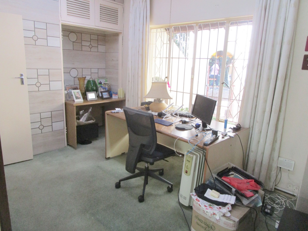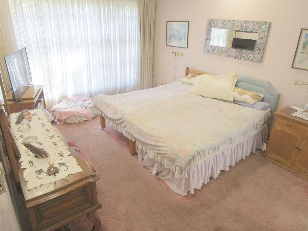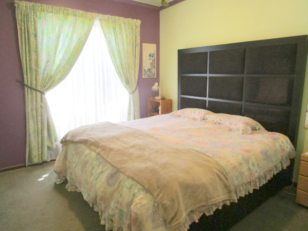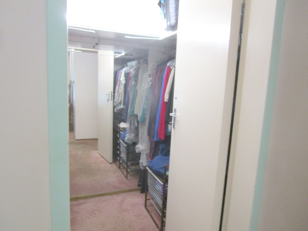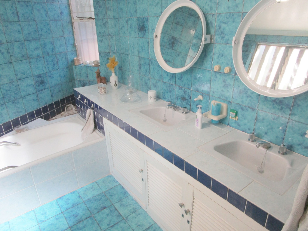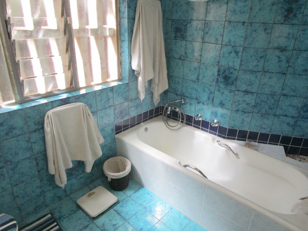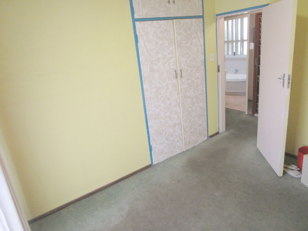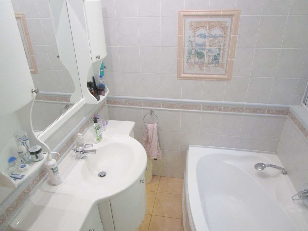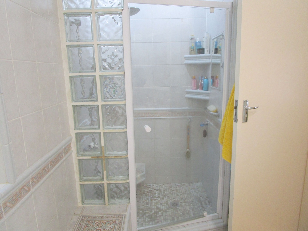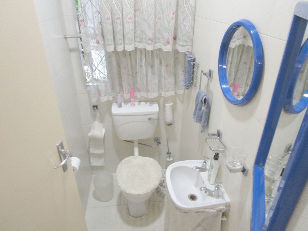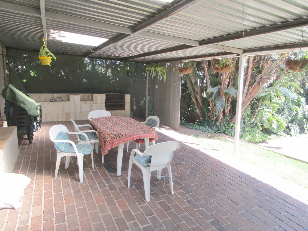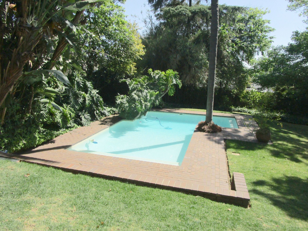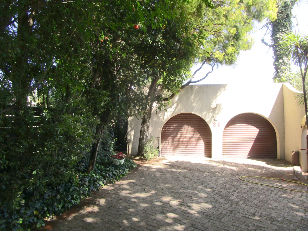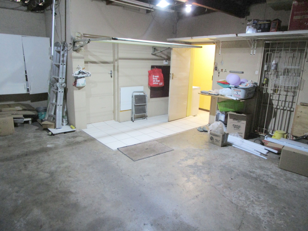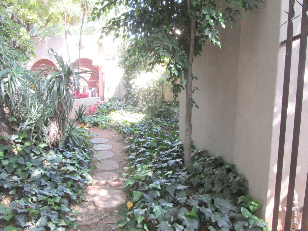- 3
- 2
- 2
- 300 m2
- 1 360 m2
Monthly Costs
Monthly Bond Repayment ZAR .
Calculated over years at % with no deposit. Change Assumptions
Affordability Calculator | Bond Costs Calculator | Bond Repayment Calculator | Apply for a Bond- Bond Calculator
- Affordability Calculator
- Bond Costs Calculator
- Bond Repayment Calculator
- Apply for a Bond
Bond Calculator
Affordability Calculator
Bond Costs Calculator
Bond Repayment Calculator
Contact Us

Disclaimer: The estimates contained on this webpage are provided for general information purposes and should be used as a guide only. While every effort is made to ensure the accuracy of the calculator, RE/MAX of Southern Africa cannot be held liable for any loss or damage arising directly or indirectly from the use of this calculator, including any incorrect information generated by this calculator, and/or arising pursuant to your reliance on such information.
Mun. Rates & Taxes: ZAR 1140.00
Property description
This distinguished residential property, situated within a tranquil cul-de-sac in Lyndhurst, Johannesburg, presents an exceptional opportunity for discerning homeowners. Spanning an impressive 1360 square meters of erf size with a substantial approximate 300 square meters under roof, this residence offers generous proportions for comfortable family living. An inviting entrance hall leads into the meticulously designed interior, which comprises two spacious lounges and a dedicated dining room, facilitating versatile living and entertaining arrangements. Sliding doors enhance the flow, connecting indoor spaces with the exterior.
The functional kitchen, equipped with ample cabinetry and expansive countertop space, features clean tiled flooring and a eye level oven, catering to culinary pursuits. Adjacent to this, a dedicated laundry area provides practical utility. The residence accommodates three well-proportioned bedrooms and two bathrooms, one of which is a private en-suite, ensuring comfort and privacy for all occupants. Furthermore, a dedicated study offers an ideal environment for remote work or academic endeavours.
Externally, the property excels with its private, verdant garden, complete with an irrigation system, culminating in a refreshing swimming pool. A covered patio, featuring an awning, provides an idyllic setting for outdoor relaxation and entertaining, overlooking the sunny lawn and mature trees. The property benefits from a double garage and additional parking for four vehicles, complemented by a paved driveway.
Security provisions include an alarm system, electric fencing, and security gates, ensuring peace of mind. This residence is ideally positioned within a well-established area, offering convenient access to local amenities and transport routes.
Key Features:
* Three Bedrooms, Two Bathrooms (One En-suite)
* Two Lounges, One Dining Room
* Dedicated Study and Laundry Area
* Spacious Kitchen with eye-level Oven
* Private Swimming Pool and Covered Patio with braai
* Expansive Garden with Irrigation System
* Double Garage and Four Additional Parking Spaces
* Enhanced Security: Alarm, Electric Fencing, Security Gates
* Located in a Tranquil Cul-de-Sac
Property Details
- 3 Bedrooms
- 2 Bathrooms
- 2 Garages
- 1 Ensuite
- 2 Lounges
- 1 Dining Area
Property Features
- Study
- Patio
- Pool
- Laundry
- Pets Allowed
- Alarm
- Kitchen
- Entrance Hall
- Irrigation System
- Paving
- Garden
| Bedrooms | 3 |
| Bathrooms | 2 |
| Garages | 2 |
| Floor Area | 300 m2 |
| Erf Size | 1 360 m2 |
Contact the Agent

Bea Barbeli
Full Status Property Practitioner
