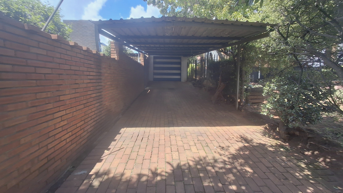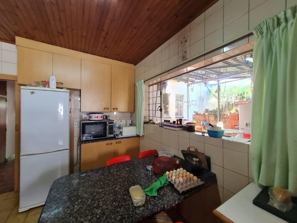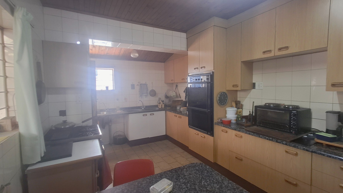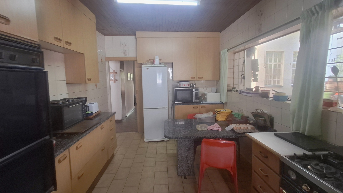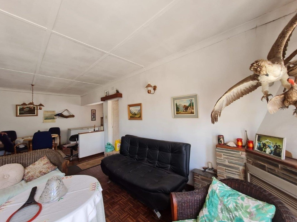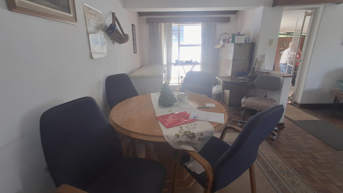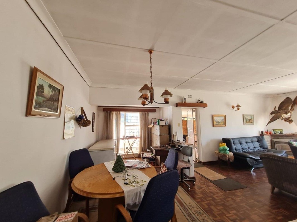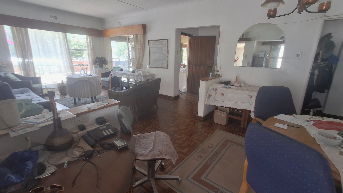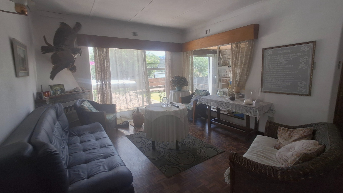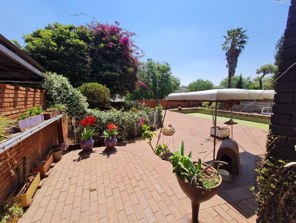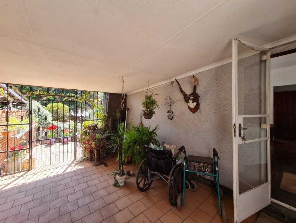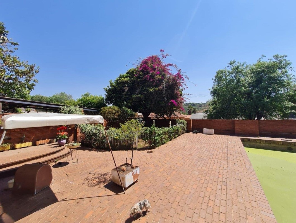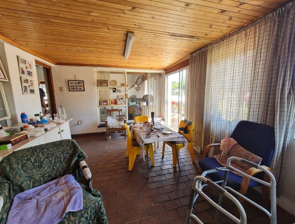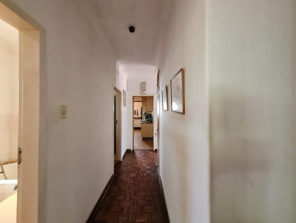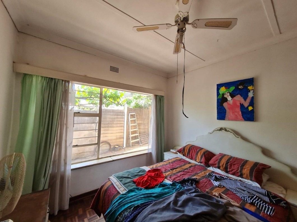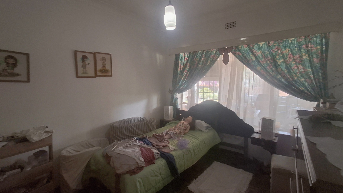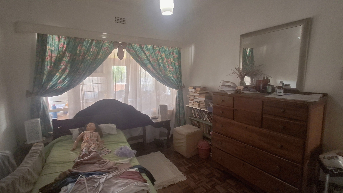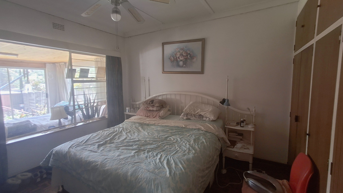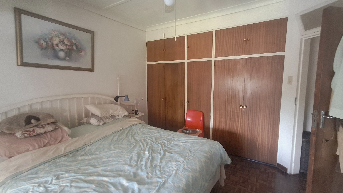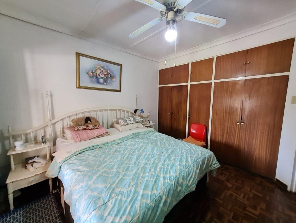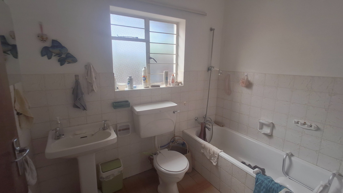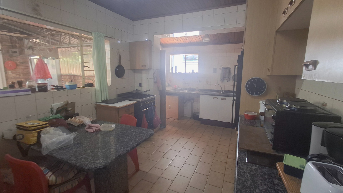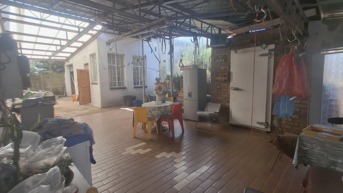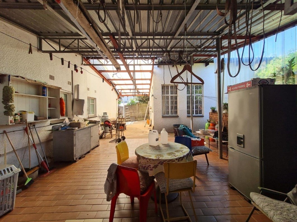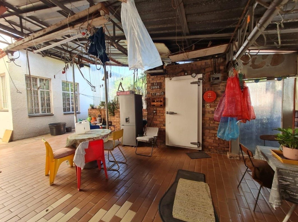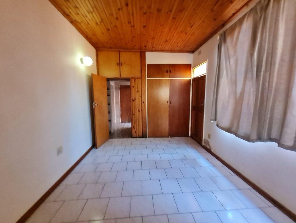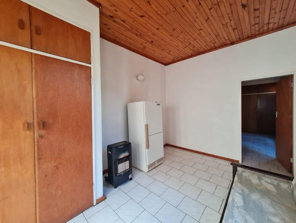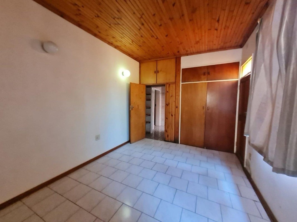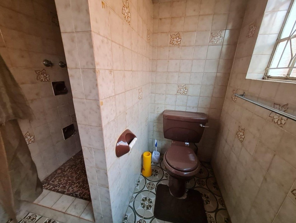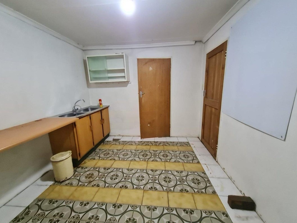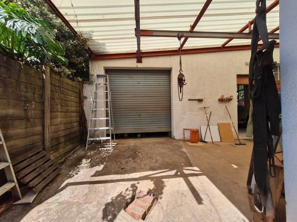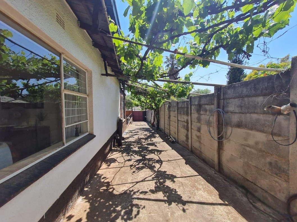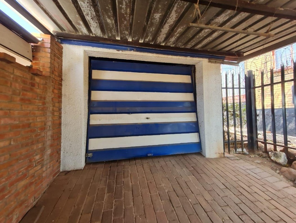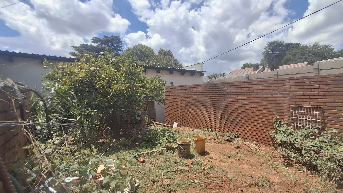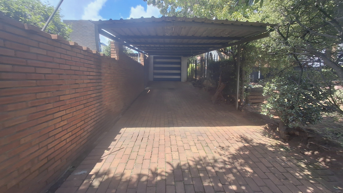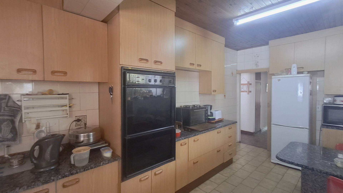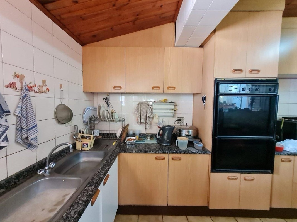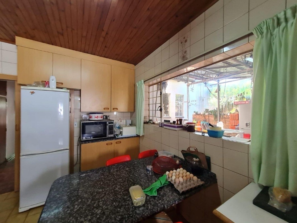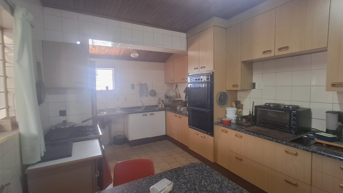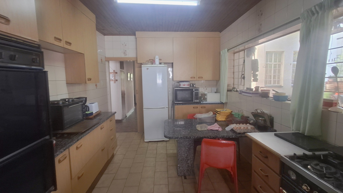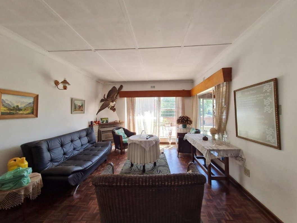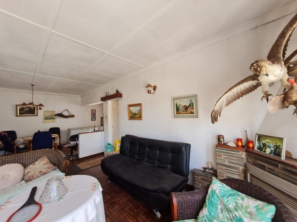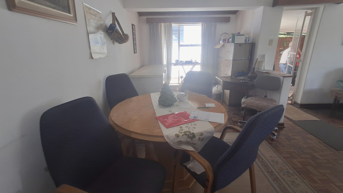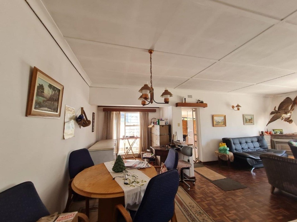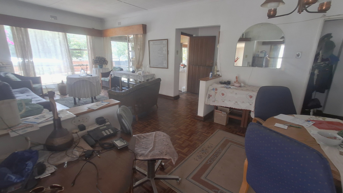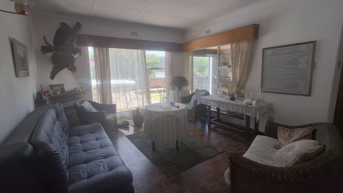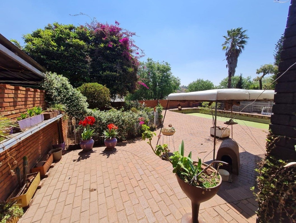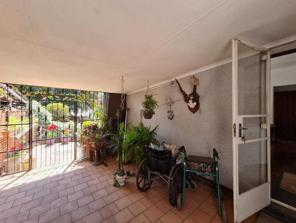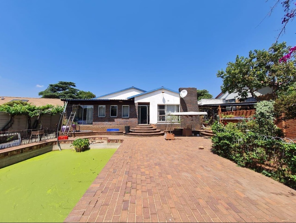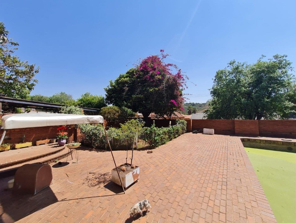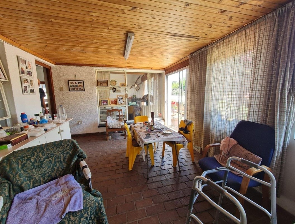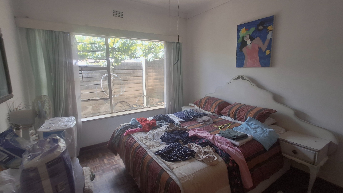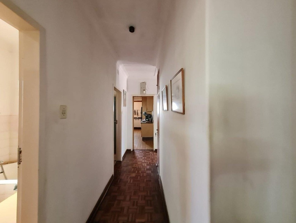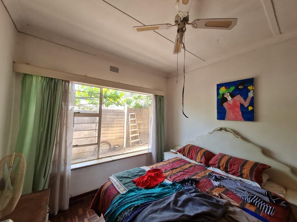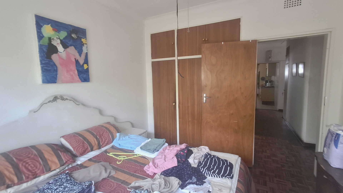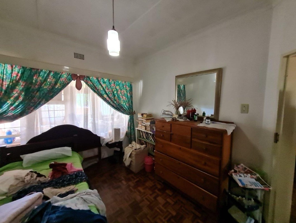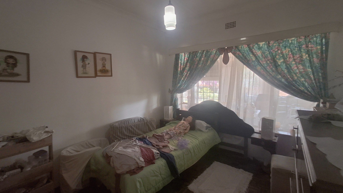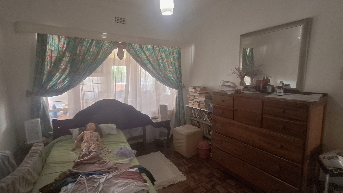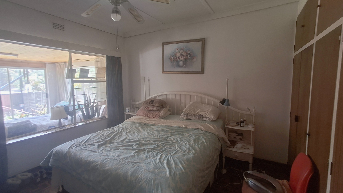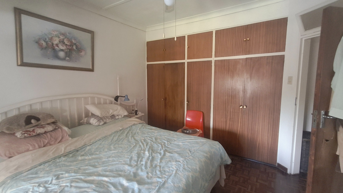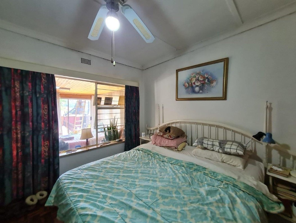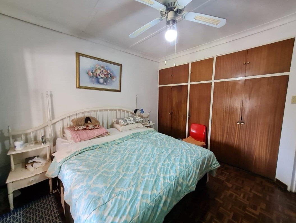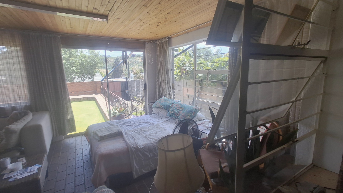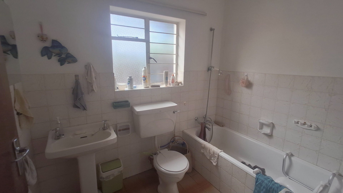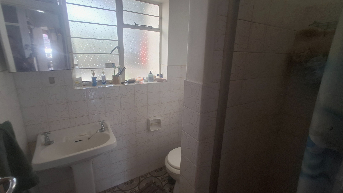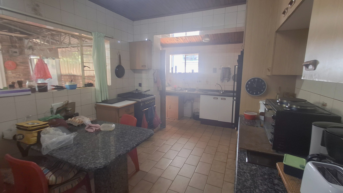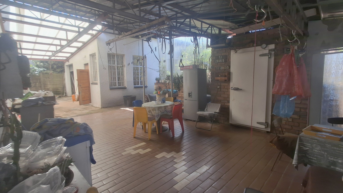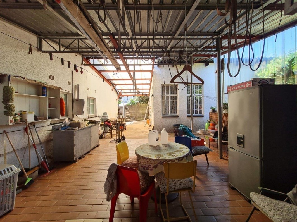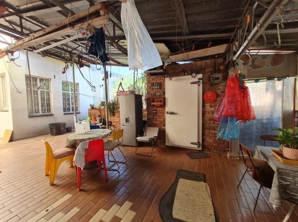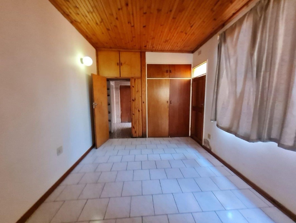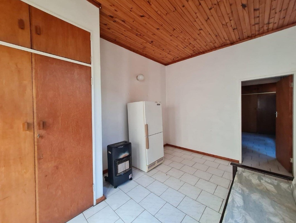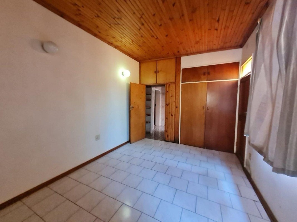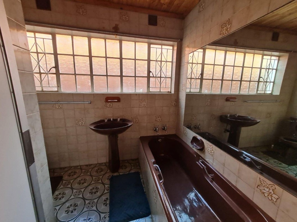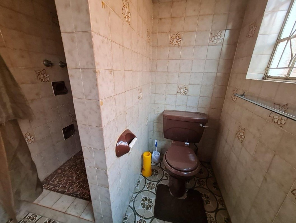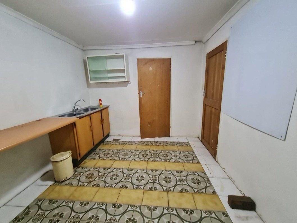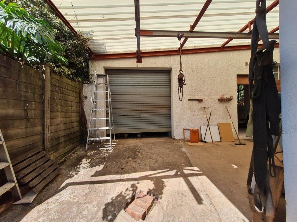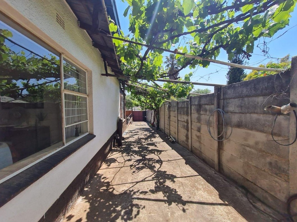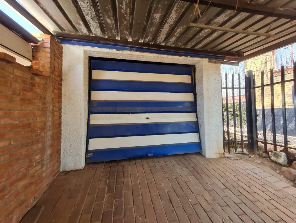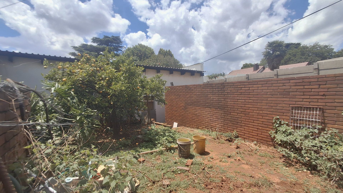- 3
- 2
- 2
- 390 m2
- 1 038 m2
Monthly Costs
Monthly Bond Repayment ZAR .
Calculated over years at % with no deposit. Change Assumptions
Affordability Calculator | Bond Costs Calculator | Bond Repayment Calculator | Apply for a Bond- Bond Calculator
- Affordability Calculator
- Bond Costs Calculator
- Bond Repayment Calculator
- Apply for a Bond
Bond Calculator
Affordability Calculator
Bond Costs Calculator
Bond Repayment Calculator
Contact Us

Disclaimer: The estimates contained on this webpage are provided for general information purposes and should be used as a guide only. While every effort is made to ensure the accuracy of the calculator, RE/MAX of Southern Africa cannot be held liable for any loss or damage arising directly or indirectly from the use of this calculator, including any incorrect information generated by this calculator, and/or arising pursuant to your reliance on such information.
Mun. Rates & Taxes: ZAR 1397.00
Property description
Step into timeless character with this solid, well?loved home in the heart of Mondeor. Offering spacious living areas, original parquet flooring, and a layout designed for family comfort, this property blends old?world charm with modern opportunity.
Inside, you’ll find generous living spaces, a formal lounge, dining room, and a kitchen with ample storage. The enclosed front patio opens onto the garden and pool, creating a seamless indoor?outdoor flow.
Beyond the main house, the property boasts rare extras: an enclosed rear patio with the original cold storage room, plus a separate flatlet with its own entrance, kitchen, lounge, bathroom, and bedroom. Domestic quarters with a toilet add further flexibility, easily convertible into a second flatlet.
With two garages, secure grounds, and plenty of space to add value, this home is ideal for families or investors seeking character, space, and potential in a prime Mondeor location.
Building size: approximate/estimated
Arrange your viewing today and explore the possibilities this golden classic has to offer!
Disclaimer: All building sizes are estimates and should be verified by the purchaser.
Property Details
- 3 Bedrooms
- 2 Bathrooms
- 2 Garages
- 1 Lounges
Property Features
- Study
- Pool
- Staff Quarters
- Laundry
- Pets Allowed
- Kitchen
- Paving
- Garden
| Bedrooms | 3 |
| Bathrooms | 2 |
| Garages | 2 |
| Floor Area | 390 m2 |
| Erf Size | 1 038 m2 |
