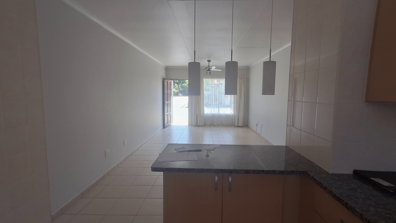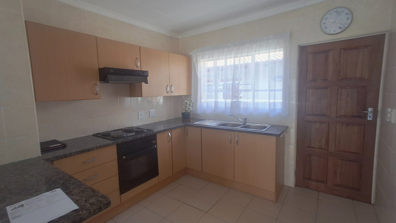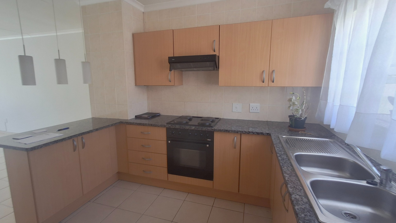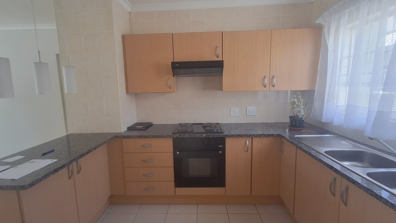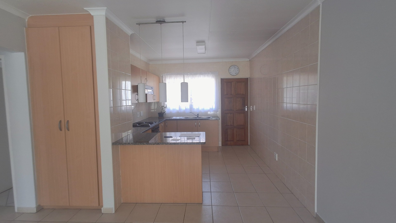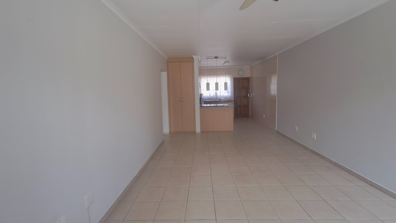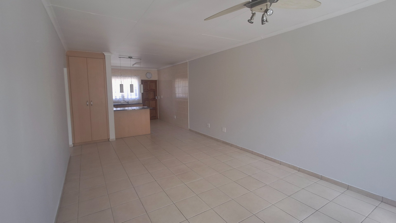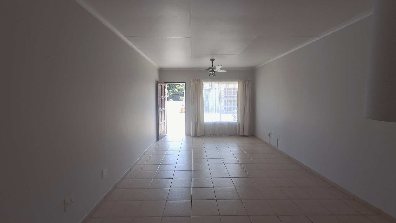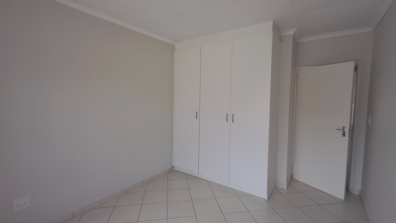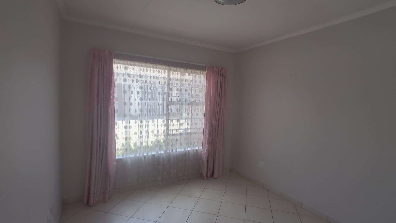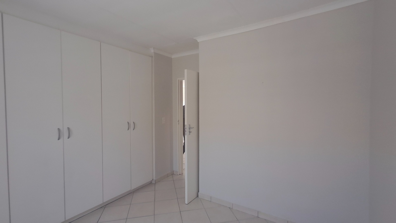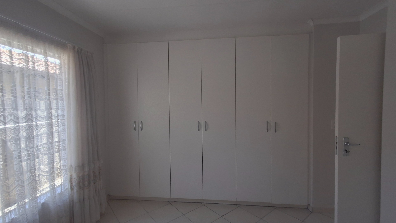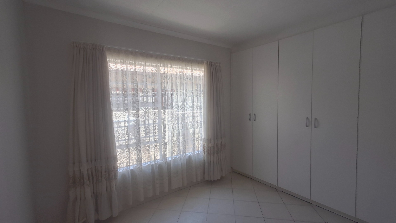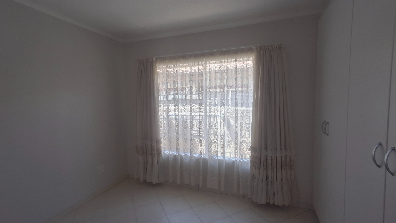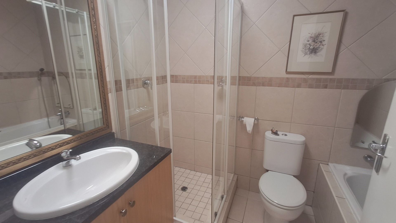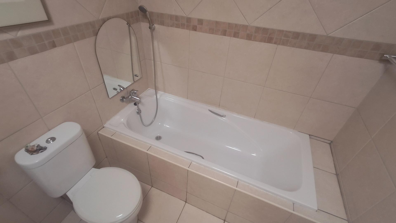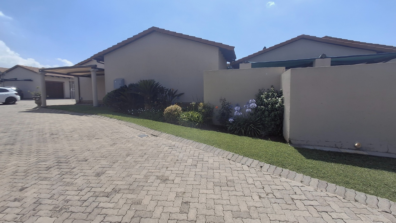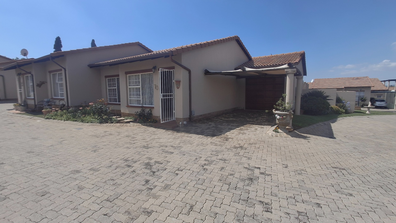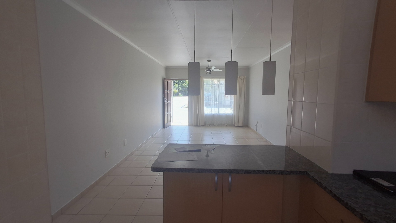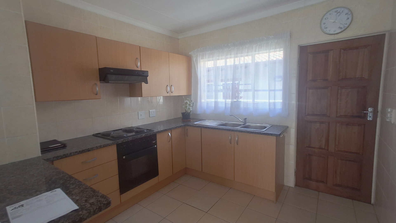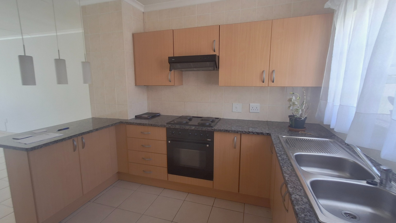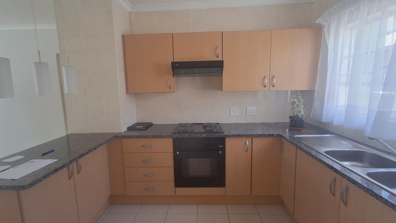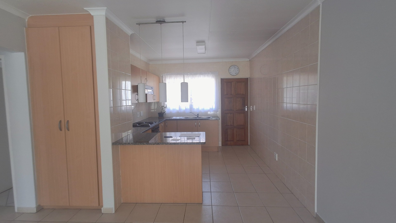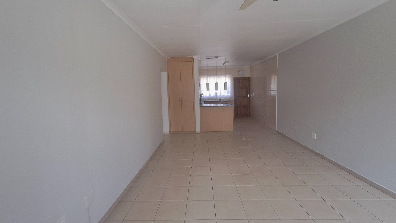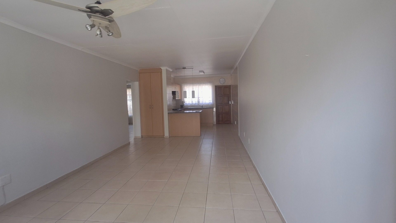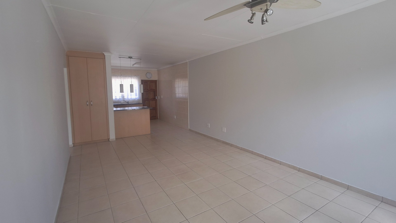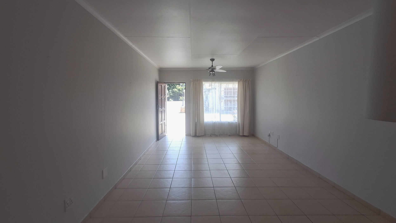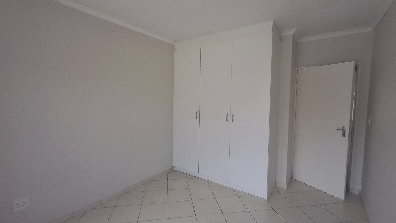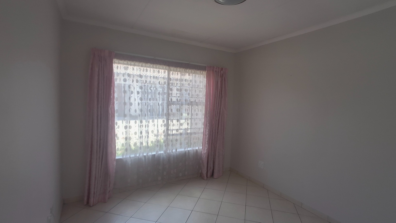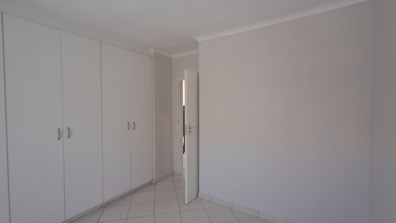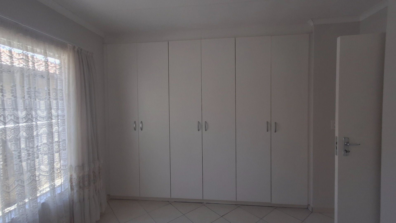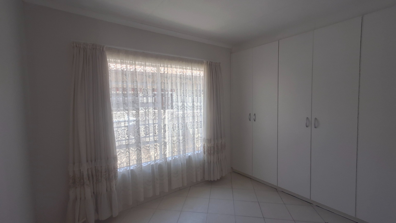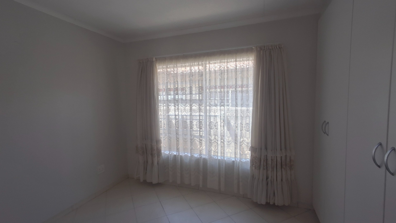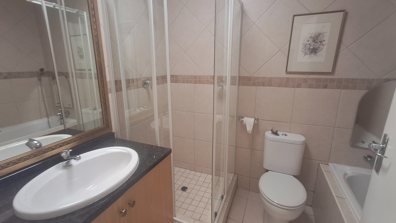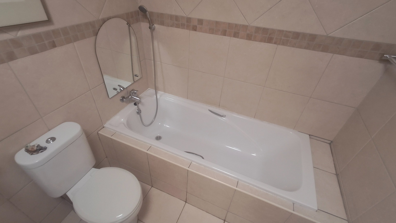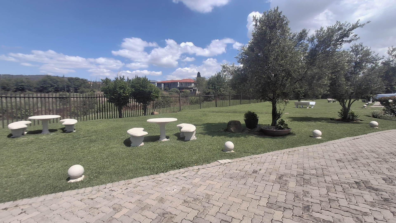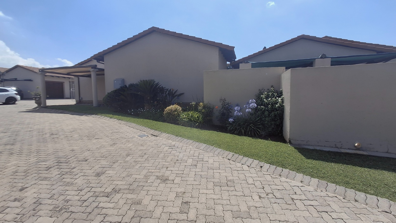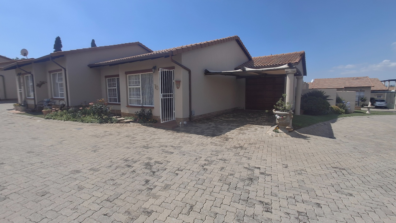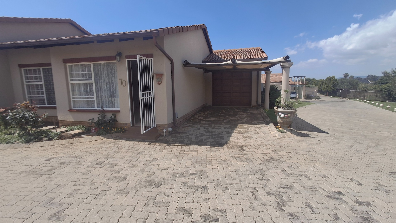- 2
- 1
- 1
- 88 m2
- 21 395 m2
Monthly Costs
Monthly Bond Repayment ZAR .
Calculated over years at % with no deposit. Change Assumptions
Affordability Calculator | Bond Costs Calculator | Bond Repayment Calculator | Apply for a Bond- Bond Calculator
- Affordability Calculator
- Bond Costs Calculator
- Bond Repayment Calculator
- Apply for a Bond
Bond Calculator
Affordability Calculator
Bond Costs Calculator
Bond Repayment Calculator
Contact Us

Disclaimer: The estimates contained on this webpage are provided for general information purposes and should be used as a guide only. While every effort is made to ensure the accuracy of the calculator, RE/MAX of Southern Africa cannot be held liable for any loss or damage arising directly or indirectly from the use of this calculator, including any incorrect information generated by this calculator, and/or arising pursuant to your reliance on such information.
Mun. Rates & Taxes: ZAR 170.00
Monthly Levy: ZAR 948.00
Property description
Nestled in the tranquil suburb of Mulbarton, this charming simplex offers a lifestyle of comfort, security, and convenience. The welcoming entrance hall opens into a light?filled, open?plan lounge and kitchen, creating a space that’s perfect for everyday relaxation or entertaining friends.
The bedrooms are well?proportioned, with the main suite enjoying its own private bathroom. Designed with accessibility in mind, the home is wheelchair?friendly, ensuring ease of movement and practical living for all.
Outdoor Appeal
- Private garden – a peaceful retreat for pets, braais, or simply soaking up the sun
- Neat paved surrounds for low?maintenance living
- Secure parking with a garage, additional space, and private driveway
Safety & Security
- 24?hour manned security post
- Controlled access at the gate
- Full perimeter walls with electric fencing
- Burglar bars for added reassurance
Building size: approximate/estimated
This Mulbarton gem combines comfort, charm, and peace of mind in a friendly community setting, with easy access to shops, schools, and local amenities.
Book your viewing today and discover the ease of retirement living in Mulbarton.
Disclaimer: All building sizes are estimates and should be verified by the purchaser
Property Details
- 2 Bedrooms
- 1 Bathrooms
- 1 Garages
- 1 Lounges
- 1 Dining Area
Property Features
- Access Gate
- Kitchen
- Paving
- Garden
| Bedrooms | 2 |
| Bathrooms | 1 |
| Garages | 1 |
| Floor Area | 88 m2 |
| Erf Size | 21 395 m2 |
