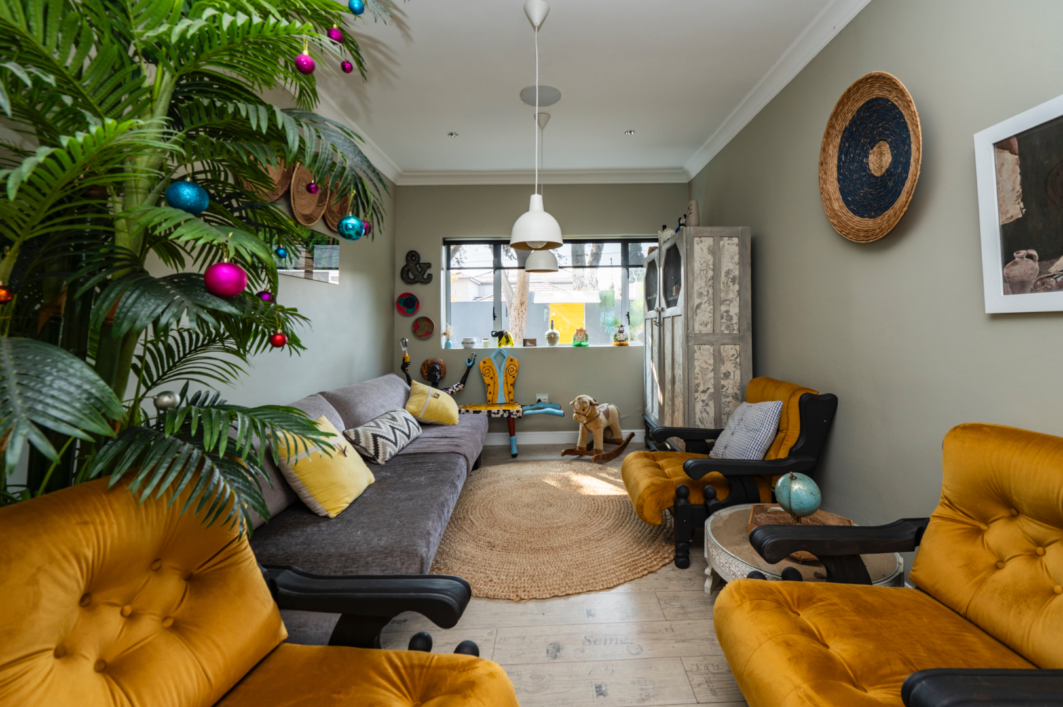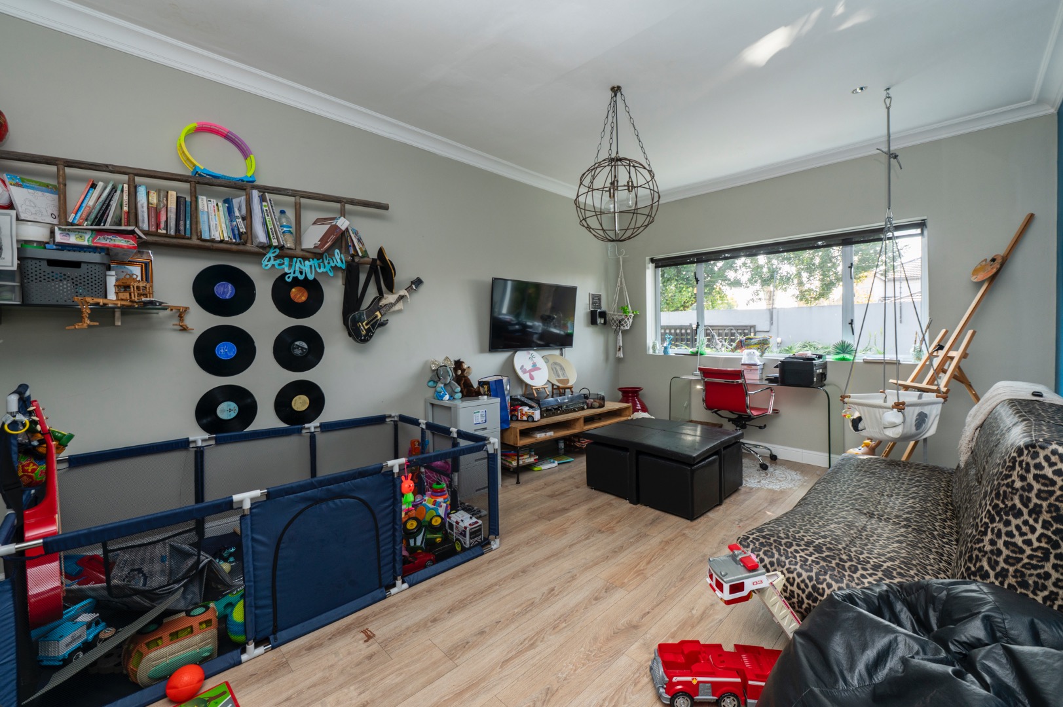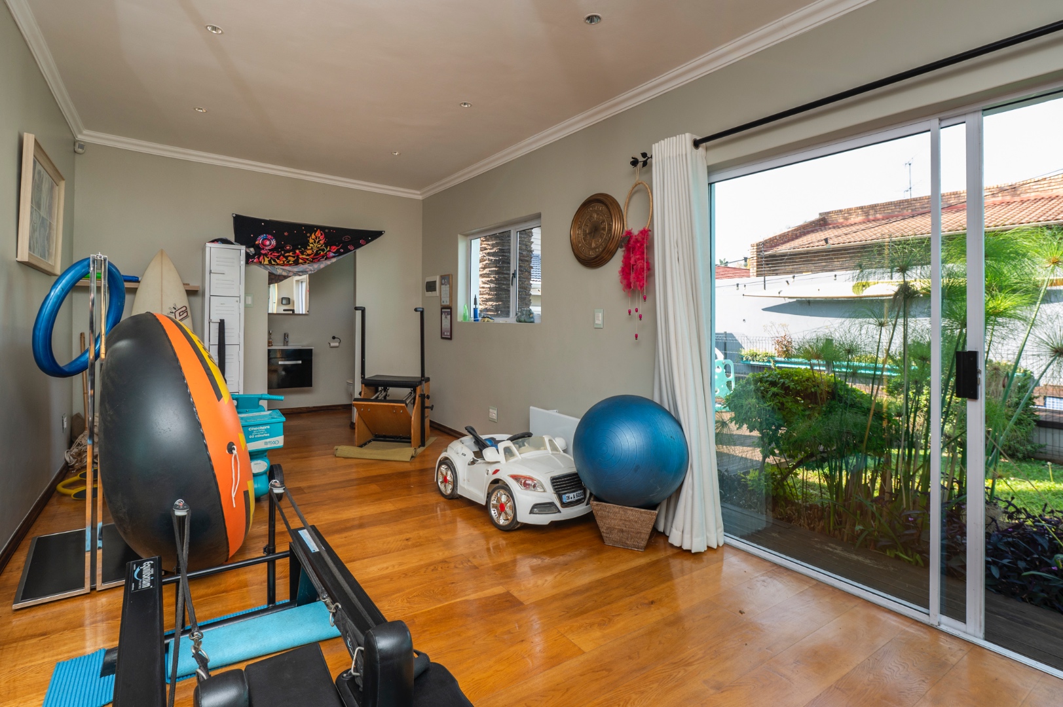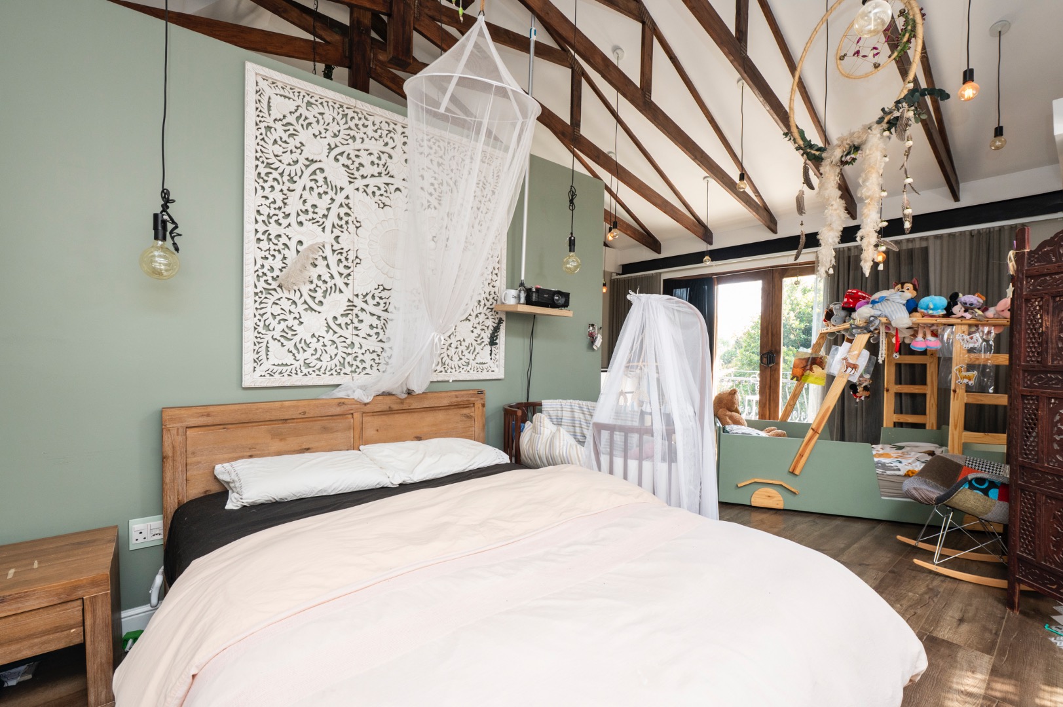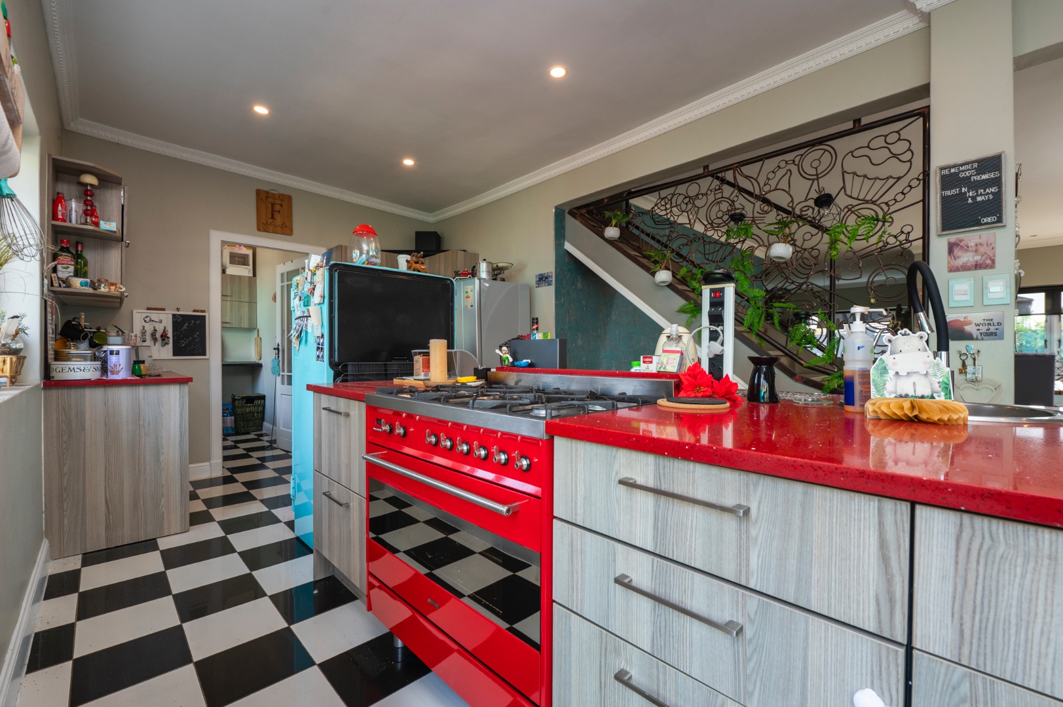- 3
- 2.5
- 3
- 496.0 m2
Monthly Costs
Monthly Bond Repayment ZAR .
Calculated over years at % with no deposit. Change Assumptions
Affordability Calculator | Bond Costs Calculator | Bond Repayment Calculator | Apply for a Bond- Bond Calculator
- Affordability Calculator
- Bond Costs Calculator
- Bond Repayment Calculator
- Apply for a Bond
Bond Calculator
Affordability Calculator
Bond Costs Calculator
Bond Repayment Calculator
Contact Us

Disclaimer: The estimates contained on this webpage are provided for general information purposes and should be used as a guide only. While every effort is made to ensure the accuracy of the calculator, RE/MAX of Southern Africa cannot be held liable for any loss or damage arising directly or indirectly from the use of this calculator, including any incorrect information generated by this calculator, and/or arising pursuant to your reliance on such information.
Mun. Rates & Taxes: ZAR 3809.00
Property description
Nestled in the heart of Norwood, one of Johannesburg’s most vibrant and sought-after suburbs, this standout double-storey home is a rare find—offering style, comfort, and charm in equal measure. Just a short stroll from the buzzing Grant Avenue—renowned for its artisan coffee spots, eateries, and some of Joburg’s best-loved restaurants—this property is ideal for modern family living and seamless entertaining. From the moment you arrive, the home’s elegant pitched roof adds architectural flair and curb appeal, hinting at the warmth and character that lies within.
Key Features:
Charming Living Spaces Upon entry, you’re welcomed by a generously sized living room where the old-school cast iron fireplace takes centre stage. A true statement piece, it brings timeless charm and comforting warmth—creating the perfect ambiance for winter evenings. Laminate wood flooring and soft lighting complete the inviting atmosphere. Effortless Entertaining The open-plan dining area flows naturally from the lounge, while two additional reception areas offer flexible living and entertaining zones. These bright, airy spaces open out to a beautifully landscaped garden, entertainment deck, and sparkling pool—ideal for family gatherings and relaxed weekends. Gourmet Kitchen The stylish eat-in kitchen features bold red granite countertops, classic checkerboard flooring, a scullery for added convenience, and a premium Smeg Farmstyle Gas Cooker—a true centrepiece for culinary creativity.
Comfortable Accommodation
Ground Floor: Two well-sized bedrooms, a full bathroom, and a guest cloakroom.
Upstairs: The expansive main suite is a serene retreat, featuring exposed beams, vaulted ceilings, an open-plan en-suite bathroom with a vintage standalone bath, a hidden workspace, and a private balcony with views of the treetops and sky. Outdoor Bliss The wooden deck is perfect for morning coffees or evening sundowners, surrounded by lush greenery and tranquillity.
Additional Features:
Secure off-street parking
Self-contained cottage with en-suite bathroom—ideal as staff quarters, a home gym, or a remote office
Workshop – perfect for DIY projects, creative hobbies, storage, or even a home tinkering space
All windows and sliding doors are aluminium – stylish, secure, and low-maintenance
Integrated ceiling speakers for seamless sound throughout the home
LED lighting with dimmers to create the right ambiance in every space
Comprehensive security system: alarm, CCTV cameras, and electric fencing
This beautifully maintained, move-in-ready home offers architectural charm, spacious living, and unbeatable location—a true lifestyle property in the heart of Norwood. This is a rare opportunity to own a beautifully maintained, move-in-ready family home in one of Johannesburg’s most desirable neighbourhoods.
Book your private viewing today—homes of this calibre are rarely available!
Please note: The Moroccan chandelier is excluded and will be replaced by the seller & while every effort has been made to provide accurate information in this listing, the agents/seller disclaims responsibility for any errors or omissions in the content of this advertisement.
Property Details
- 3 Bedrooms
- 2.5 Bathrooms
- 3 Garages
- 1 Ensuite
- 1 Lounges
- 1 Dining Area
Property Features
- Balcony
- Pool
- Storage
- Pets Allowed
- Access Gate
- Alarm
- Kitchen
- Guest Toilet
- Entrance Hall
- Paving
- Garden
- Family TV Room
- alarm, CCTV cameras
- 1 x Cottage
- 1 x
| Bedrooms | 3 |
| Bathrooms | 2.5 |
| Garages | 3 |
| Erf Size | 496.0 m2 |


























