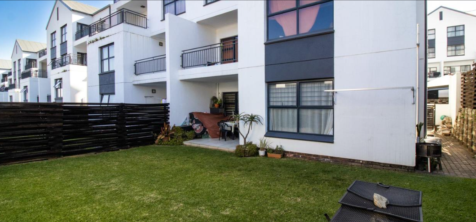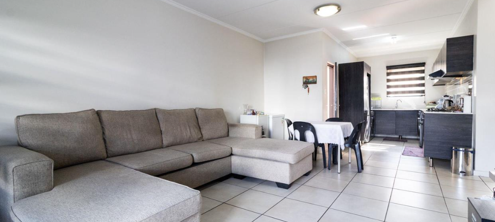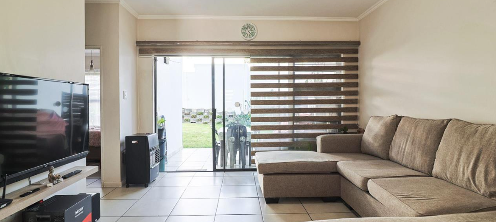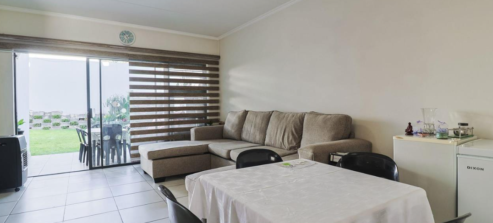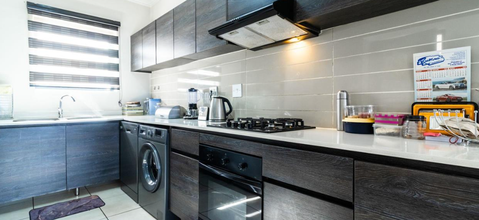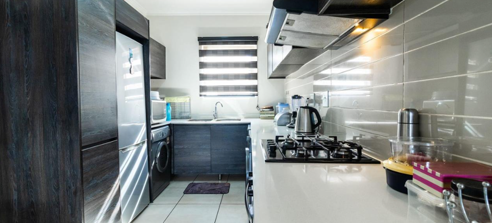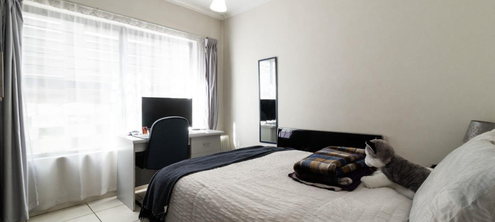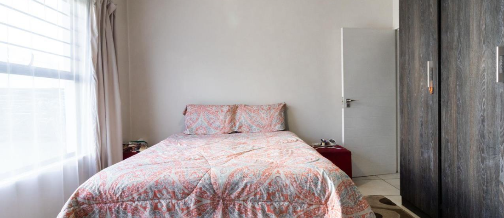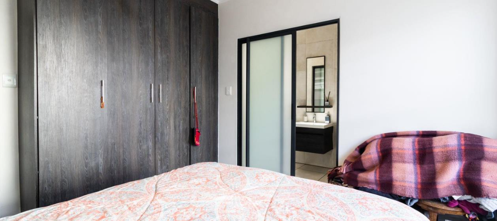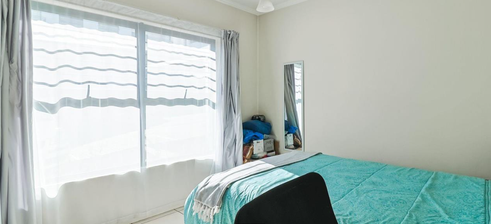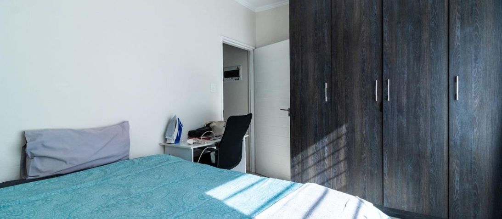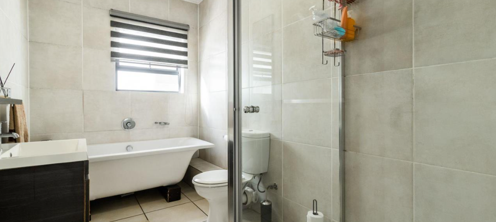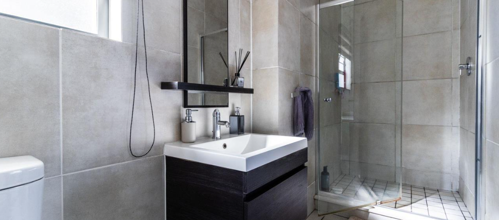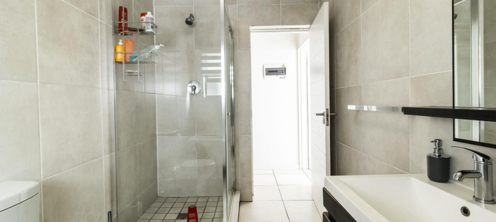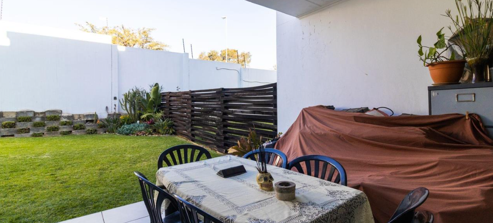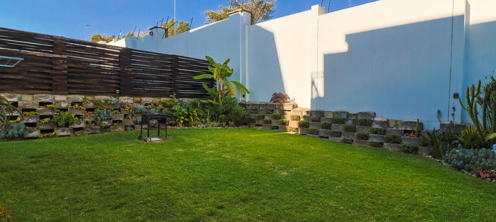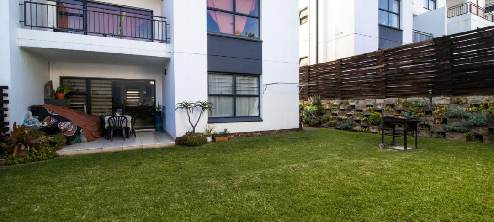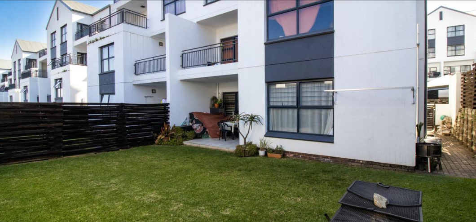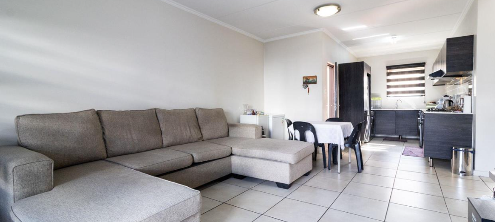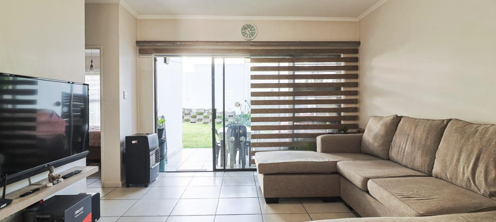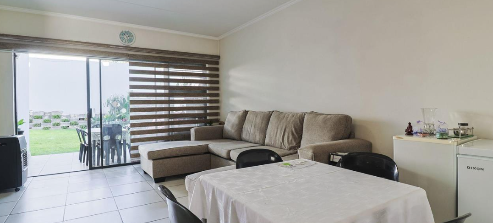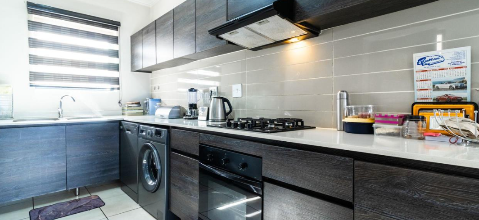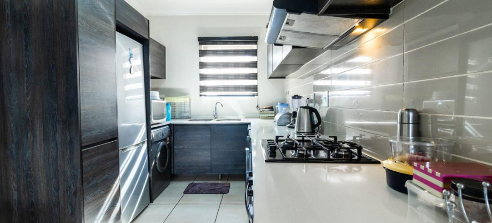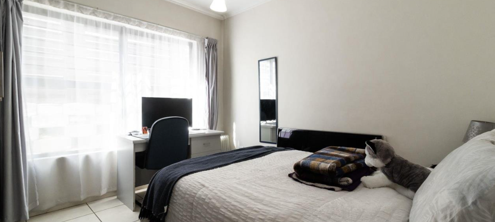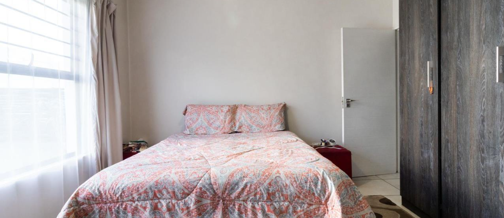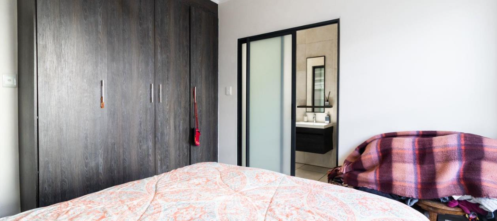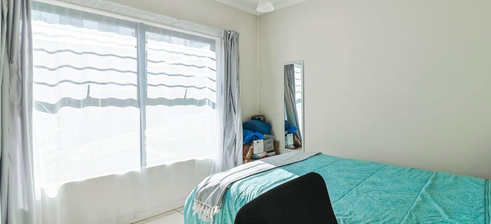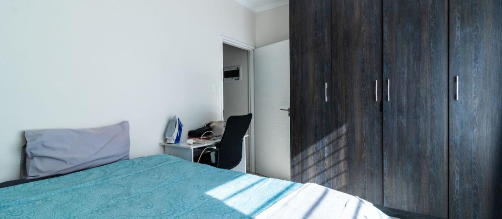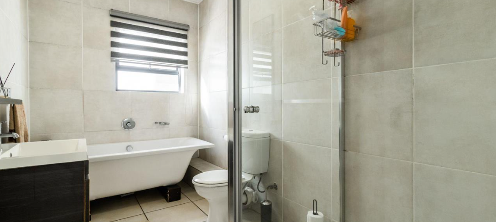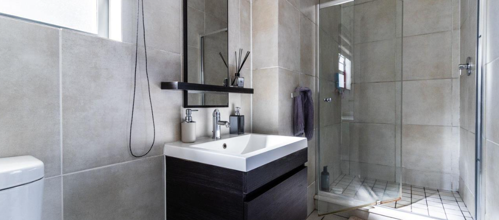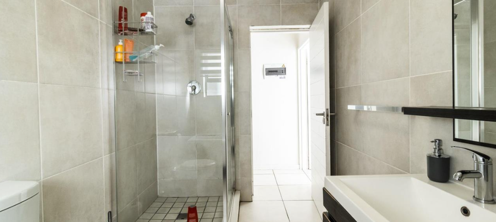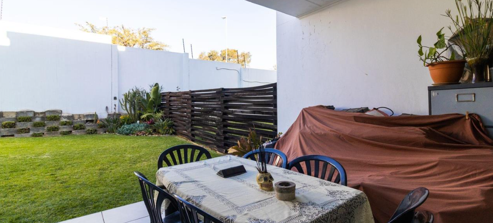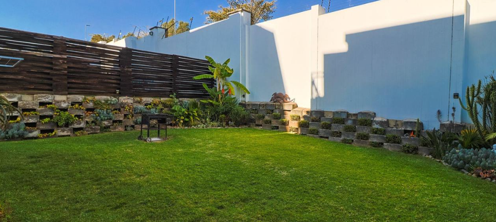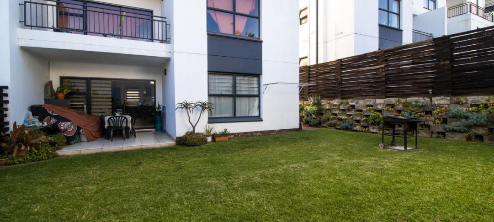- 3
- 2
- 103 m2
- 49 334.0 m2
Monthly Costs
Monthly Bond Repayment ZAR .
Calculated over years at % with no deposit. Change Assumptions
Affordability Calculator | Bond Costs Calculator | Bond Repayment Calculator | Apply for a Bond- Bond Calculator
- Affordability Calculator
- Bond Costs Calculator
- Bond Repayment Calculator
- Apply for a Bond
Bond Calculator
Affordability Calculator
Bond Costs Calculator
Bond Repayment Calculator
Contact Us

Disclaimer: The estimates contained on this webpage are provided for general information purposes and should be used as a guide only. While every effort is made to ensure the accuracy of the calculator, RE/MAX of Southern Africa cannot be held liable for any loss or damage arising directly or indirectly from the use of this calculator, including any incorrect information generated by this calculator, and/or arising pursuant to your reliance on such information.
Mun. Rates & Taxes: ZAR 1188.00
Monthly Levy: ZAR 1700.00
Property description
Situated in the highly sought-after suburb of Oakdene, within the popular Stanley Complex, this residence offers the perfect blend of modern comfort, lifestyle convenience, and secure living.
Boasting 108 m² of elegant living space, this ground floor townhouse features a private, pet-friendly garden — ideal for both entertaining and unwinding in peace.
Property features:
Spacious open-plan lounge and dining areas
Covered patio flowing seamlessly into a tranquil garden
Stylish kitchen with Caesarstone countertops, gas hob, electric oven, and extractor fan
3 airy bedrooms with built-in cupboards (plus a linen cupboard)
2 modern bathrooms, including a main en-suite
Double carport
Complex highlights:
Clubhouse & gym
Kids’ play area
Sparkling swimming pool
Braai facilities
24-hour security with CCTV
Prepaid electricity & water
Fibre-ready
Low levies
Pet friendly
Perfectly positioned near top schools, shopping centres, and with quick access to major highways, this townhouse offers convenience and lifestyle in one package.
More than just a home – it’s a lifestyle upgrade.
Call today to book your exclusive viewing!
Property Details
- 3 Bedrooms
- 2 Bathrooms
- 1 Ensuite
- 1 Lounges
- 1 Dining Area
Property Features
- Patio
- Pool
- Gym
- Club House
- Pets Allowed
- Access Gate
- Kitchen
- Entrance Hall
- Paving
- Garden
- Family TV Room
| Bedrooms | 3 |
| Bathrooms | 2 |
| Floor Area | 103 m2 |
| Erf Size | 49 334.0 m2 |
