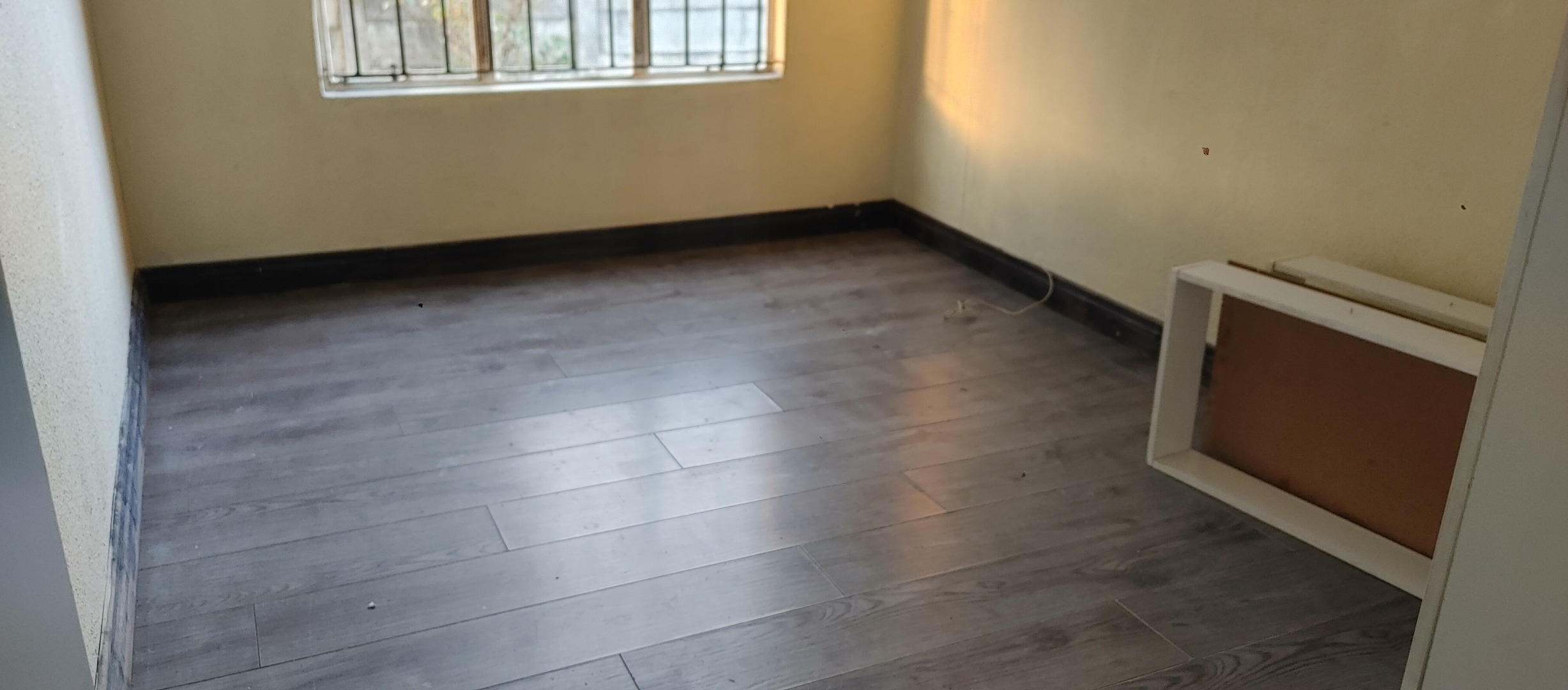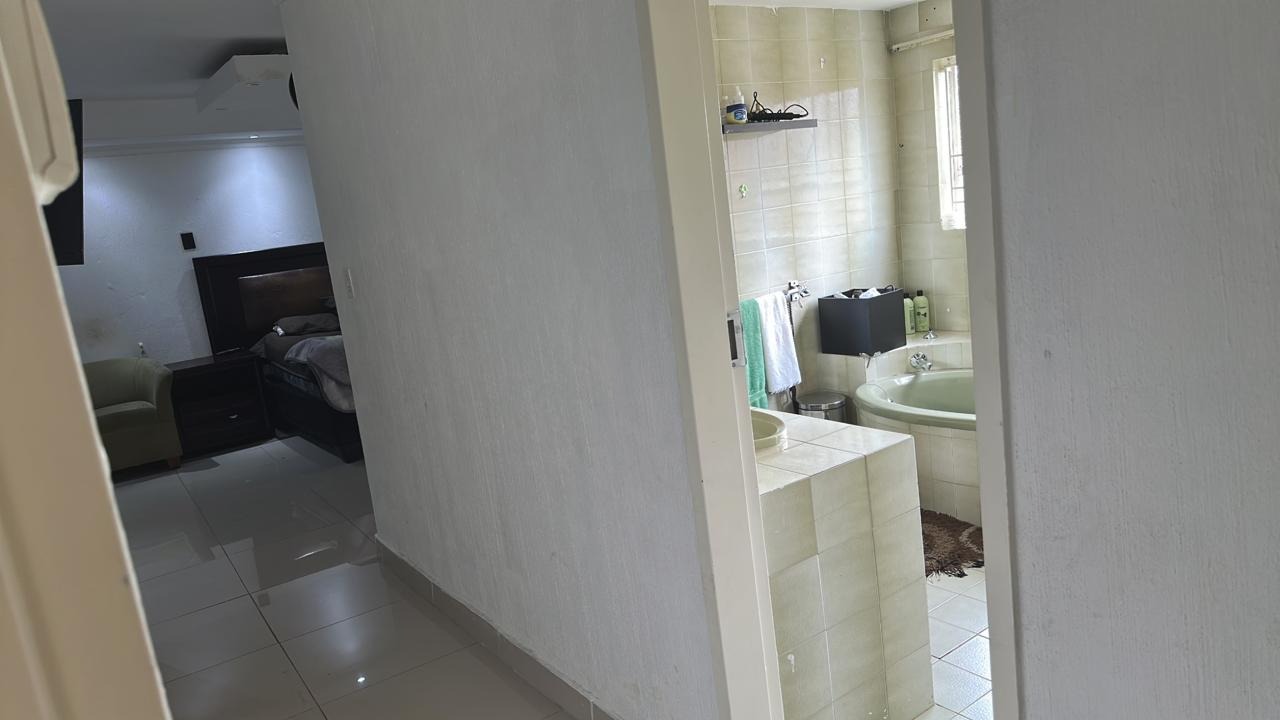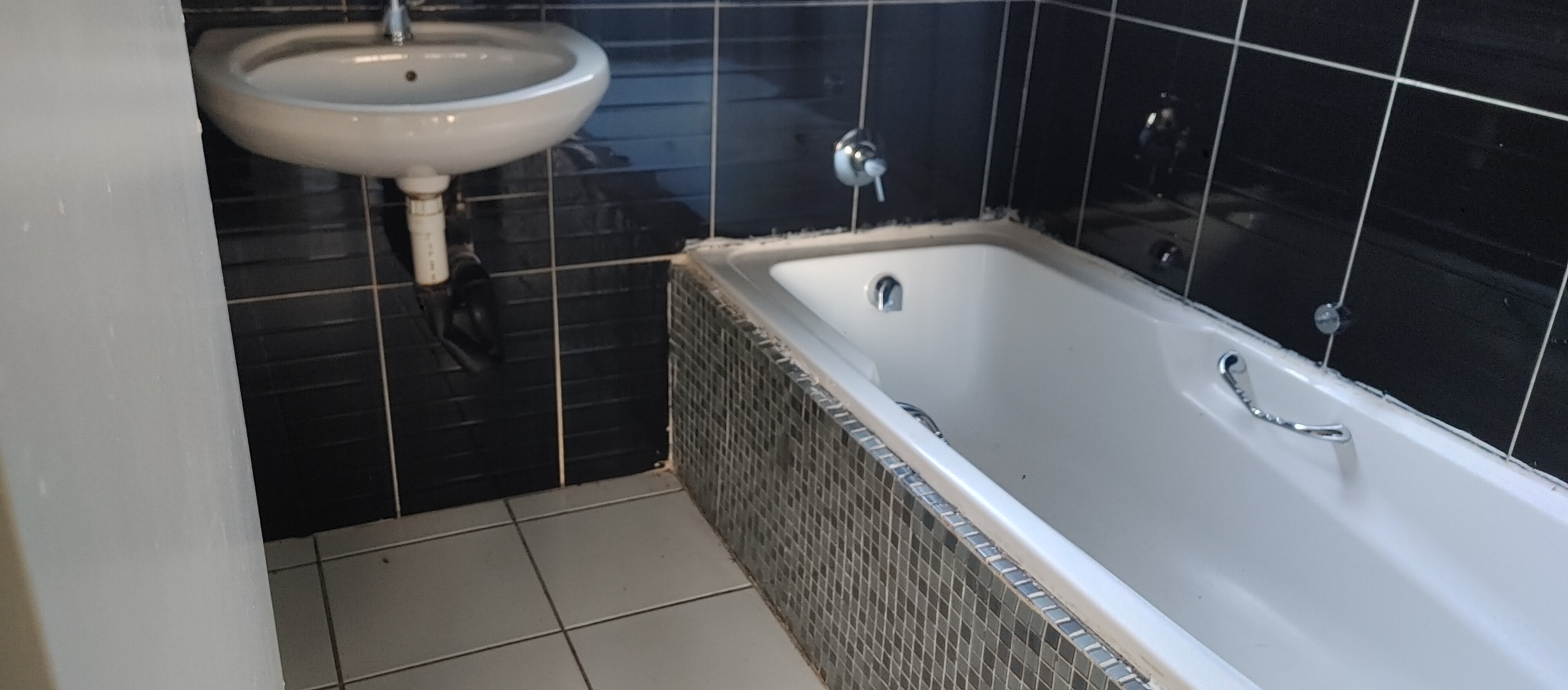- 3
- 1.5
- 1
- 58 m2
- 7 407.0 m2
Monthly Costs
Monthly Bond Repayment ZAR .
Calculated over years at % with no deposit. Change Assumptions
Affordability Calculator | Bond Costs Calculator | Bond Repayment Calculator | Apply for a Bond- Bond Calculator
- Affordability Calculator
- Bond Costs Calculator
- Bond Repayment Calculator
- Apply for a Bond
Bond Calculator
Affordability Calculator
Bond Costs Calculator
Bond Repayment Calculator
Contact Us

Disclaimer: The estimates contained on this webpage are provided for general information purposes and should be used as a guide only. While every effort is made to ensure the accuracy of the calculator, RE/MAX of Southern Africa cannot be held liable for any loss or damage arising directly or indirectly from the use of this calculator, including any incorrect information generated by this calculator, and/or arising pursuant to your reliance on such information.
Mun. Rates & Taxes: ZAR 906.00
Monthly Levy: ZAR 2731.00
Property description
Situated in the heart of Ormonde, Johannesburg South, in the safe and secure complex of Tamara Mews Complex, this home boasting 58sqms. Upon entrance, you are welcomed by open plan kitchen and living areas. The kitchen is neat with dark wood built-in-cupboards and allows space for kitchen appliances. The lounge is tiled throughout, decent size and leads out onto your own garden
The master bedroom is a true retreat featuring ample light, and built-in wardrobes and plenty of natural light. The bathroom includes a bath and a basin, while separate toilet with a basin adds convenience for guests and whole family.
Additional Features:
Spacious carport.
Controlled access and 24/7 security services.
Simplex with its own yard, and privacy.
The property is next to all amenities, and truly a gem offering the perfect blind of comfort and convenience. Don't miss out on this opportunity - schedule a viewing today!
Property Details
- 3 Bedrooms
- 1.5 Bathrooms
- 1 Garages
- 1 Dining Area
Property Features
- Patio
- Security Post
- Access Gate
- Kitchen
- Pantry
- Paving
- Garden
- Family TV Room
| Bedrooms | 3 |
| Bathrooms | 1.5 |
| Garages | 1 |
| Floor Area | 58 m2 |
| Erf Size | 7 407.0 m2 |
Contact the Agent

Sophie Dakile
Candidate Property Practitioner







































