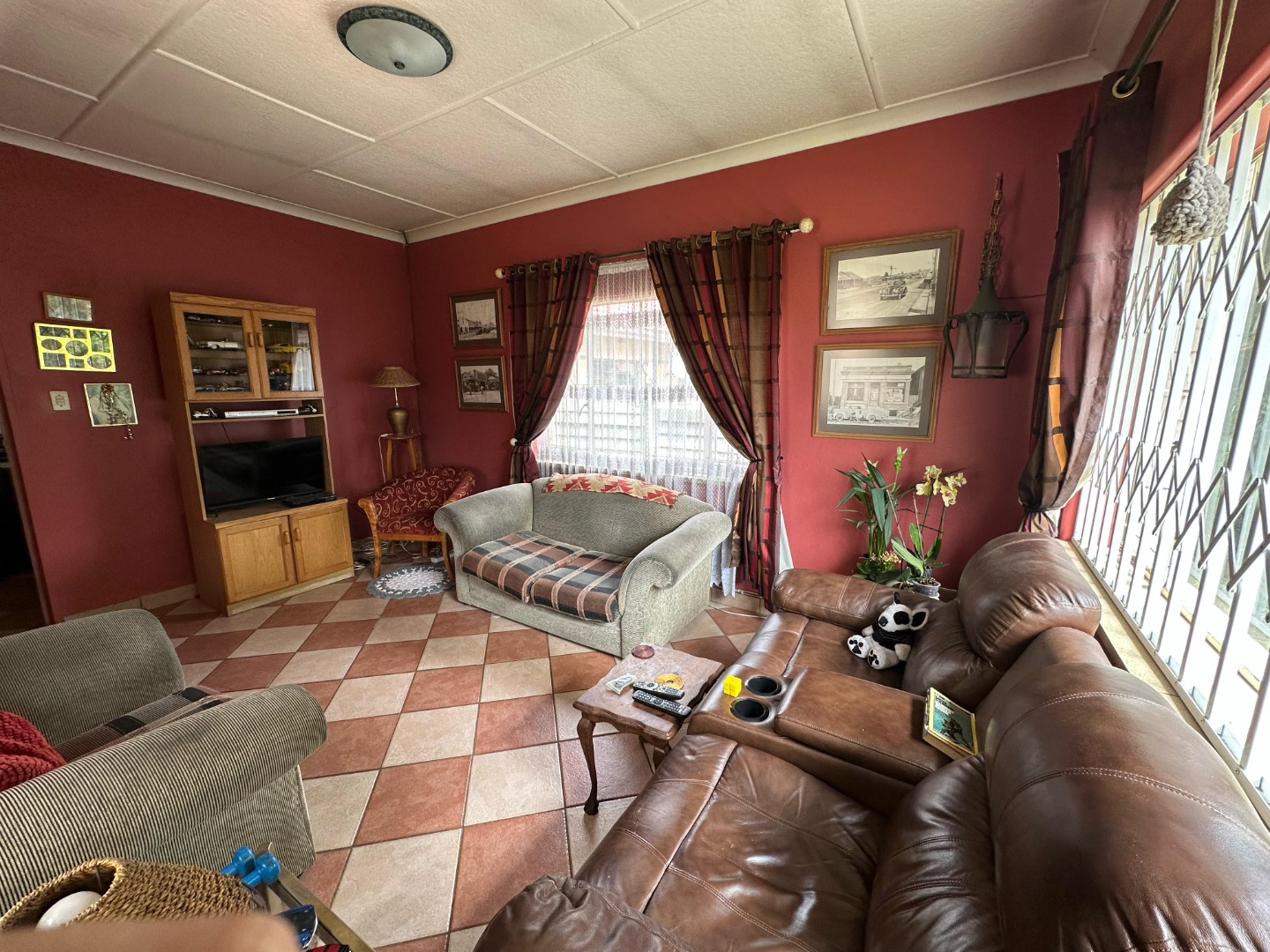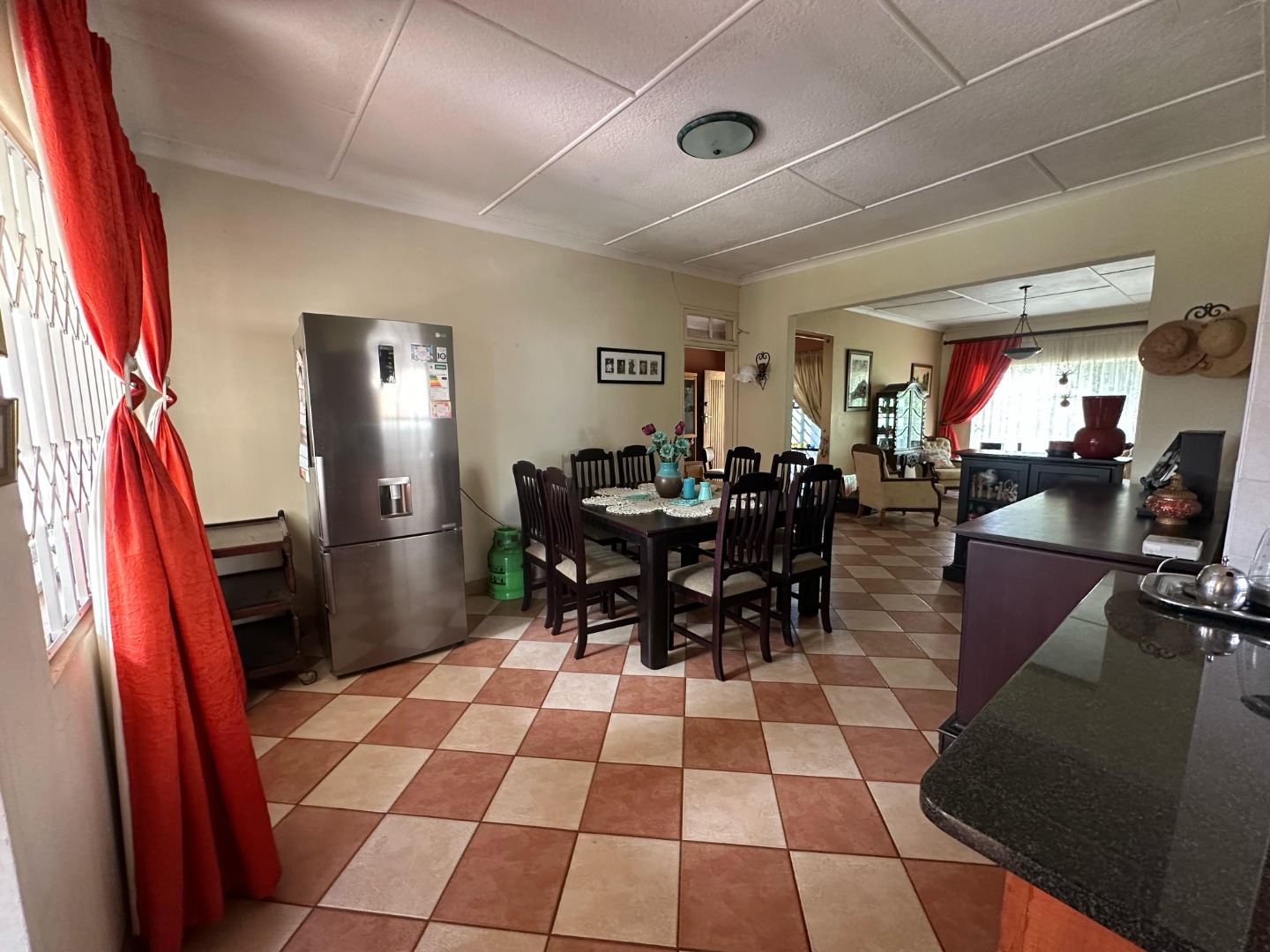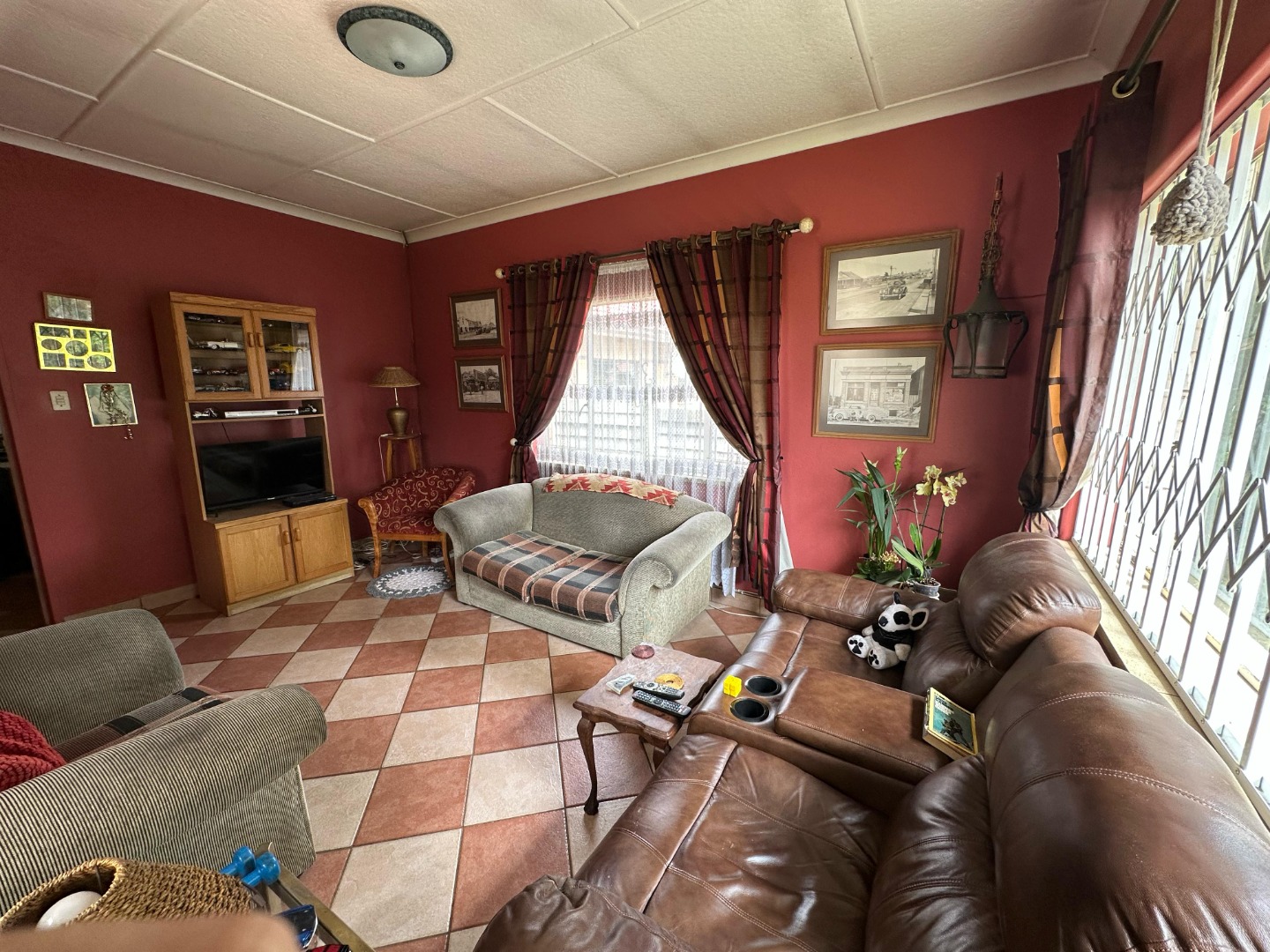- 3
- 1
- 2
- 417 m2
- 967 m2
Monthly Costs
Monthly Bond Repayment ZAR .
Calculated over years at % with no deposit. Change Assumptions
Affordability Calculator | Bond Costs Calculator | Bond Repayment Calculator | Apply for a Bond- Bond Calculator
- Affordability Calculator
- Bond Costs Calculator
- Bond Repayment Calculator
- Apply for a Bond
Bond Calculator
Affordability Calculator
Bond Costs Calculator
Bond Repayment Calculator
Contact Us

Disclaimer: The estimates contained on this webpage are provided for general information purposes and should be used as a guide only. While every effort is made to ensure the accuracy of the calculator, RE/MAX of Southern Africa cannot be held liable for any loss or damage arising directly or indirectly from the use of this calculator, including any incorrect information generated by this calculator, and/or arising pursuant to your reliance on such information.
Mun. Rates & Taxes: ZAR 900.00
Property description
This neat house is located close to all amenities.
Here are just a few of its wonderful features:-
- 3 well sized bedrooms all with built in cupboard, tiled floor, curtain rails
- oval bathroom with hand shower, wash hand basin with cabinet and hand shower, toilet, vanity wall cabinet
- 2 towel rails, bath wall grip tiled floor, curtain road
- guest toilet, wash basin, wall mirror. tiled floor, curtain road
lounge, fireplace with closed chimney. open-plan onto dining room, curtain rail
Fitted kitchen with modern finishes rosewood cabinets, placing for fridge
top loader washing machine, dish washer. wooden blinds, marble tops , curtain rail
TV lounge, curtain rods, adjacent covered patio
Patio, IBR roof and skylight, tiled floors throughout
all windows burglar proofed. Alarm system
Remote driveway gate, multiple outside lights, double gates separate back of property
Double garage, roll up doors, lights
FLATLET
Open plan kitchen, lounge and diningroom fitted cabinets, double sink
2 bedrooms, fitted cupboards min main bedroom
1 full bathroom bath basin toilet shower wall cabinet
Approximately 77 sq.m
Tiled throughout. Burglar proofing,
Walled and gated. Call for viewing arrangements!!!!
Property Details
- 3 Bedrooms
- 1 Bathrooms
- 2 Garages
- 1 Lounges
- 1 Dining Area
- 1 Flatlet
Property Features
- Storage
- Pets Allowed
- Kitchen
- Pantry
- Guest Toilet
- Paving
- Garden
Video
Virtual Tour
| Bedrooms | 3 |
| Bathrooms | 1 |
| Garages | 2 |
| Floor Area | 417 m2 |
| Erf Size | 967 m2 |


















































