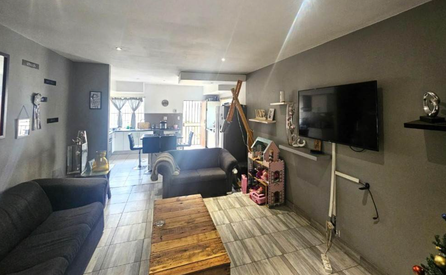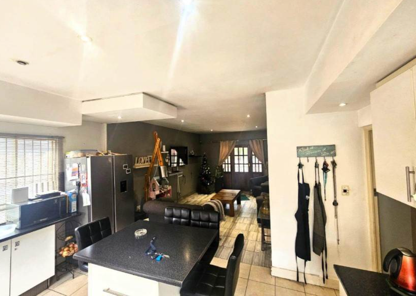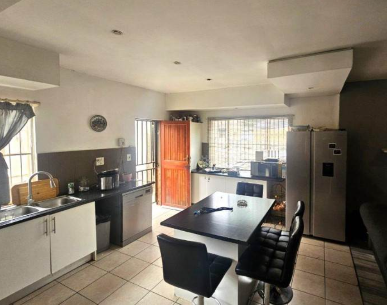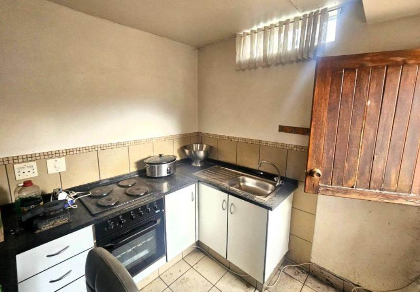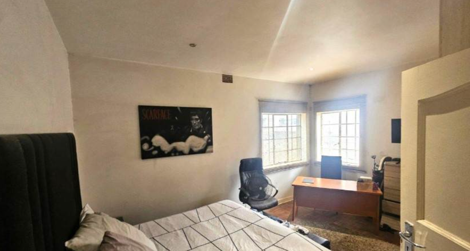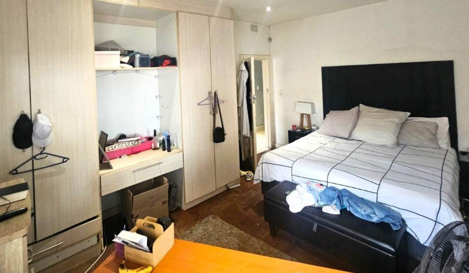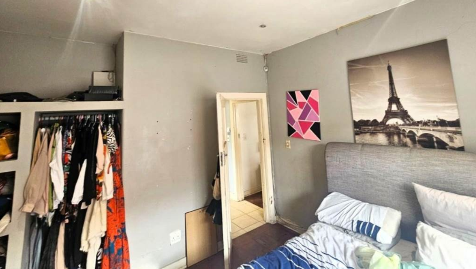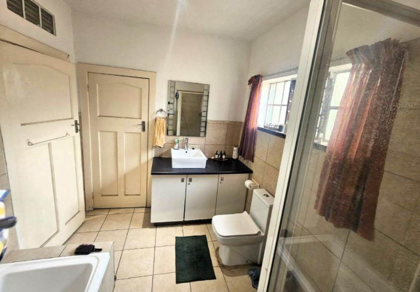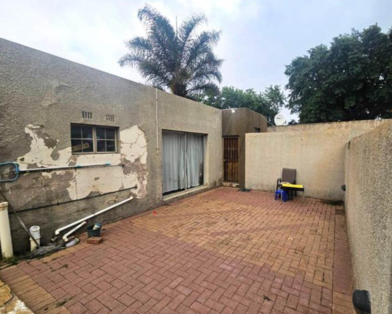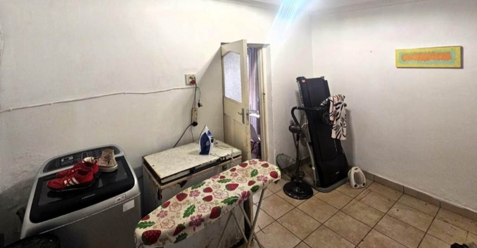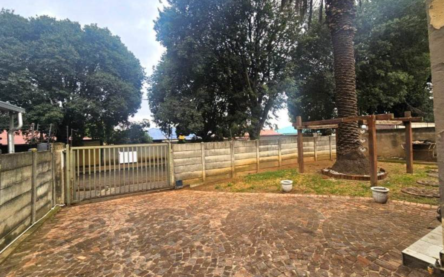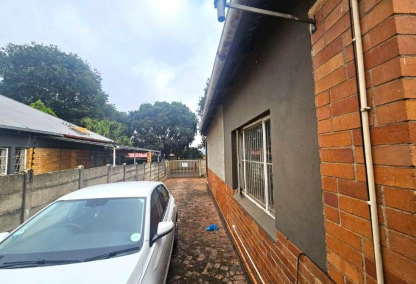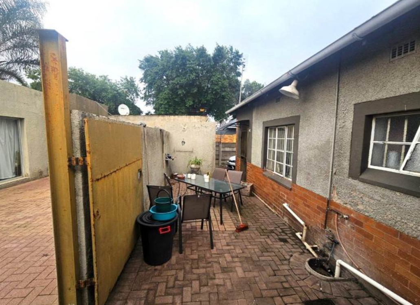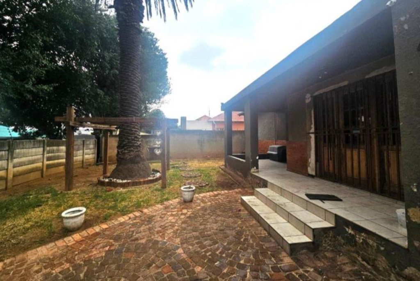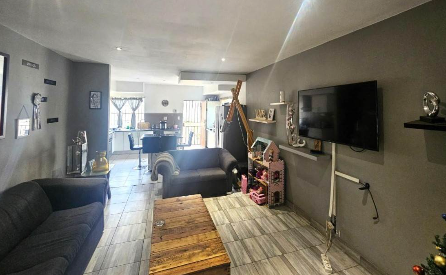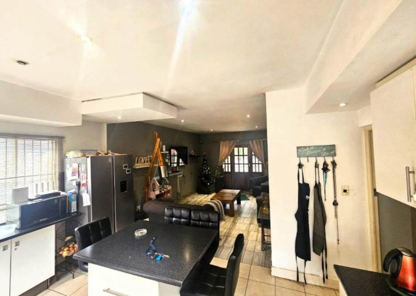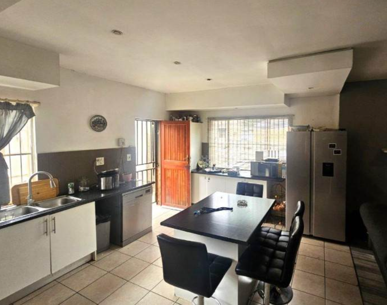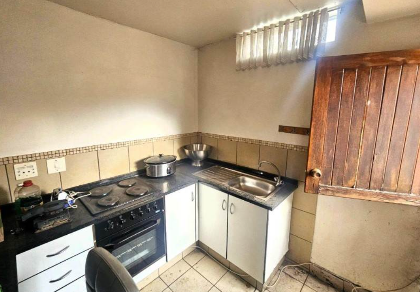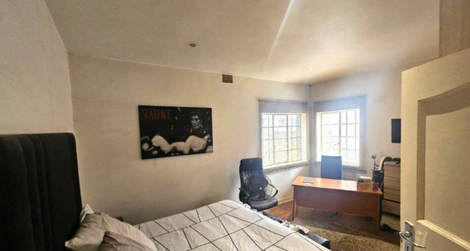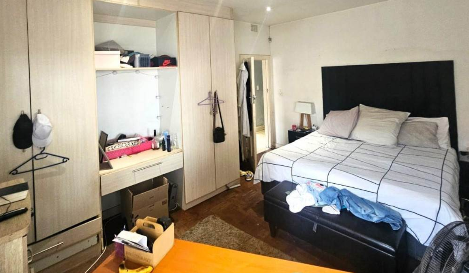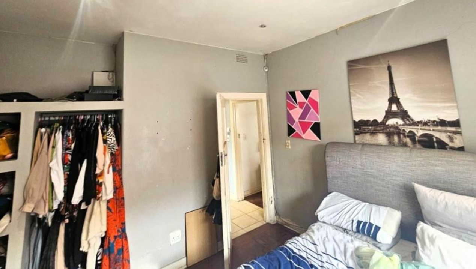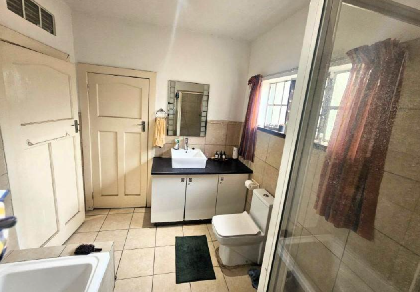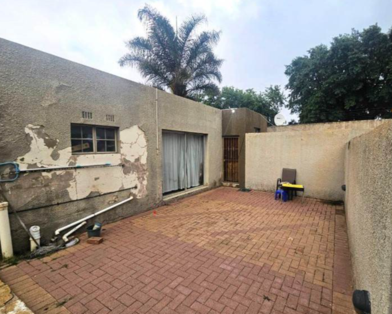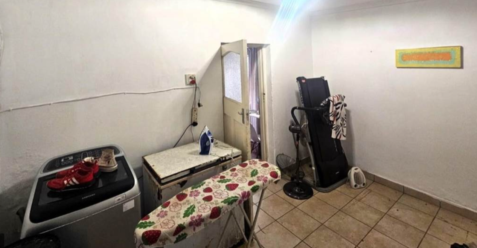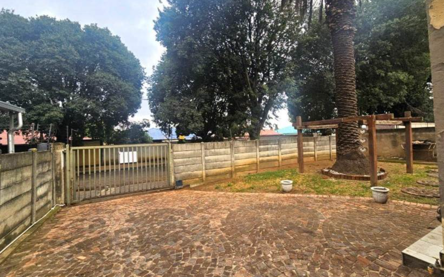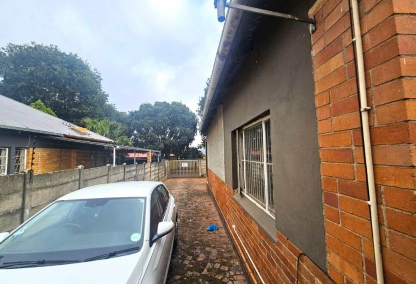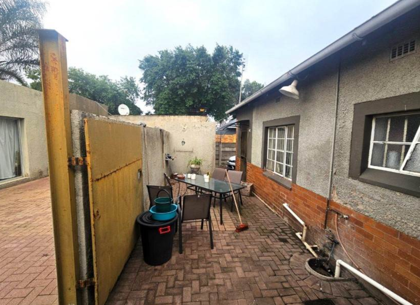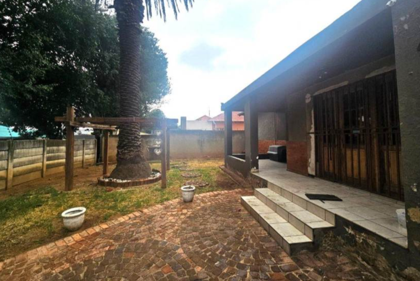- 4
- 2
- 4
- 495 m2
Monthly Costs
Monthly Bond Repayment ZAR .
Calculated over years at % with no deposit. Change Assumptions
Affordability Calculator | Bond Costs Calculator | Bond Repayment Calculator | Apply for a Bond- Bond Calculator
- Affordability Calculator
- Bond Costs Calculator
- Bond Repayment Calculator
- Apply for a Bond
Bond Calculator
Affordability Calculator
Bond Costs Calculator
Bond Repayment Calculator
Contact Us

Disclaimer: The estimates contained on this webpage are provided for general information purposes and should be used as a guide only. While every effort is made to ensure the accuracy of the calculator, RE/MAX of Southern Africa cannot be held liable for any loss or damage arising directly or indirectly from the use of this calculator, including any incorrect information generated by this calculator, and/or arising pursuant to your reliance on such information.
Mun. Rates & Taxes: ZAR 2250.00
Property description
Discover a promising opportunity in the established suburban area of Rewlatch, Johannesburg, with this four-bedroom, two-bathroom residence. Situated on a generous 495 sqm erf, this property offers significant potential for those looking to customise and create their ideal home. The exterior features a private paved courtyard and a garden area, providing a foundation for outdoor living and entertaining. High boundary walls ensure privacy, while a large, mature palm tree adds a touch of natural appeal to the outdoor space. The property also boasts an impressive four garages, offering ample secure parking and storage solutions, a valuable asset in any residential setting.
Step inside to find an interior designed for practical living, featuring an open-concept layout that seamlessly connects the kitchen and living areas. The spacious kitchen is a focal point, equipped with a modern island that doubles as a breakfast bar, providing additional seating and preparation space. Ample white cabinetry and generous black countertops offer extensive storage and work surfaces, complemented by modern stainless steel appliances. Natural light floods the kitchen through a wide window, enhancing the bright and inviting atmosphere. Tiled flooring extends throughout these communal spaces, ensuring durability and ease of maintenance.
The home comprises four well-proportioned bedrooms, each offering a comfortable retreat. Several bedrooms feature integrated built-in wardrobes, maximising storage efficiency and maintaining a tidy aesthetic. Dedicated desk or vanity areas are present in some rooms, catering to work-from-home needs or personal grooming. The two bathrooms are functional, featuring tiled floors and partial wall tiling. Each includes a modern vessel sink on a vanity with storage, and the main bathroom offers the convenience of both a shower enclosure and a bathtub, providing options for relaxation and daily routines. Natural light is a consistent feature across the bedrooms and bathrooms, contributing to a pleasant living environment.
Security is a key consideration, with burglar bars fitted on windows and security gates enhancing peace of mind. The property's layout, including a family TV room, supports diverse living arrangements and family activities. While the property presents an opportunity for cosmetic updates and renovations, its solid structure and desirable features provide an excellent canvas for personalisation. With its generous erf size, multiple garages, and flexible living spaces, this Rewlatch home is ideal for families seeking to invest in a property with substantial potential for growth and customisation. Pets are allowed, adding to its appeal for animal lovers.
Property Details
- 4 Bedrooms
- 2 Bathrooms
- 4 Garages
Property Features
- Pets Allowed
- Fence
- Kitchen
- Paving
- Garden
- Family TV Room
| Bedrooms | 4 |
| Bathrooms | 2 |
| Garages | 4 |
| Erf Size | 495 m2 |
Contact the Agent

Boitshoko Mathebula
Candidate Property Practitioner
