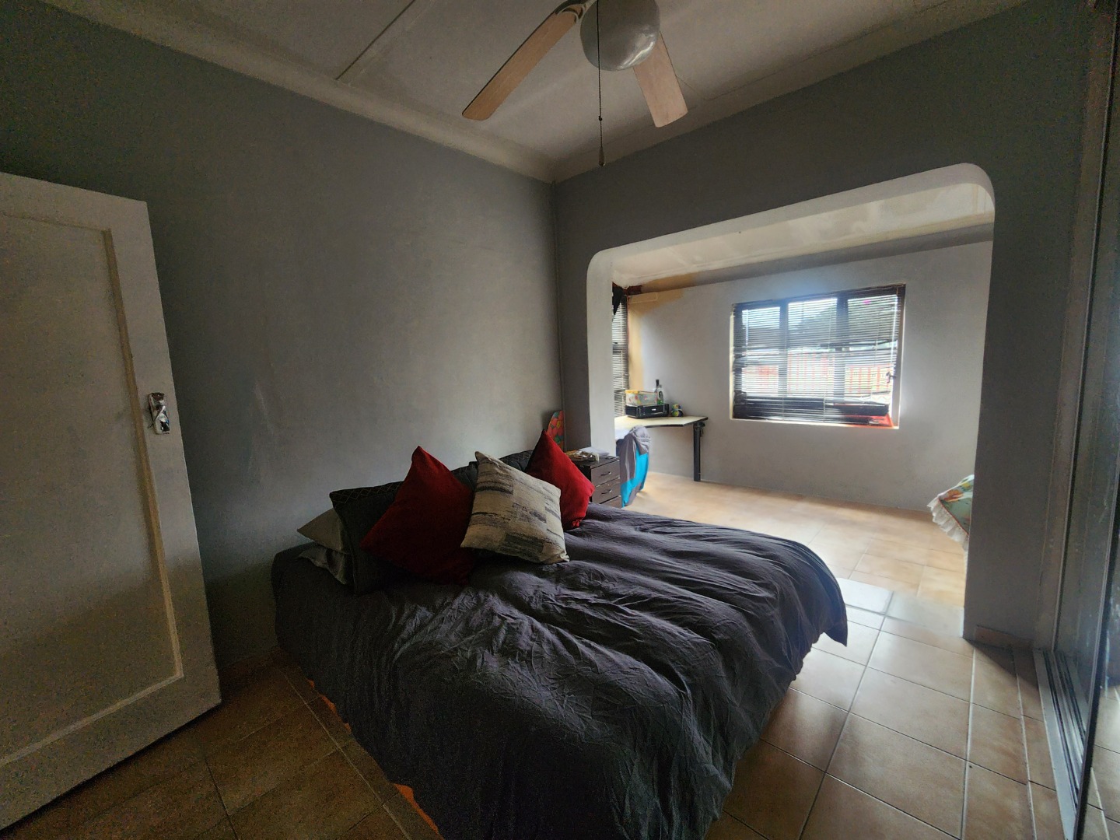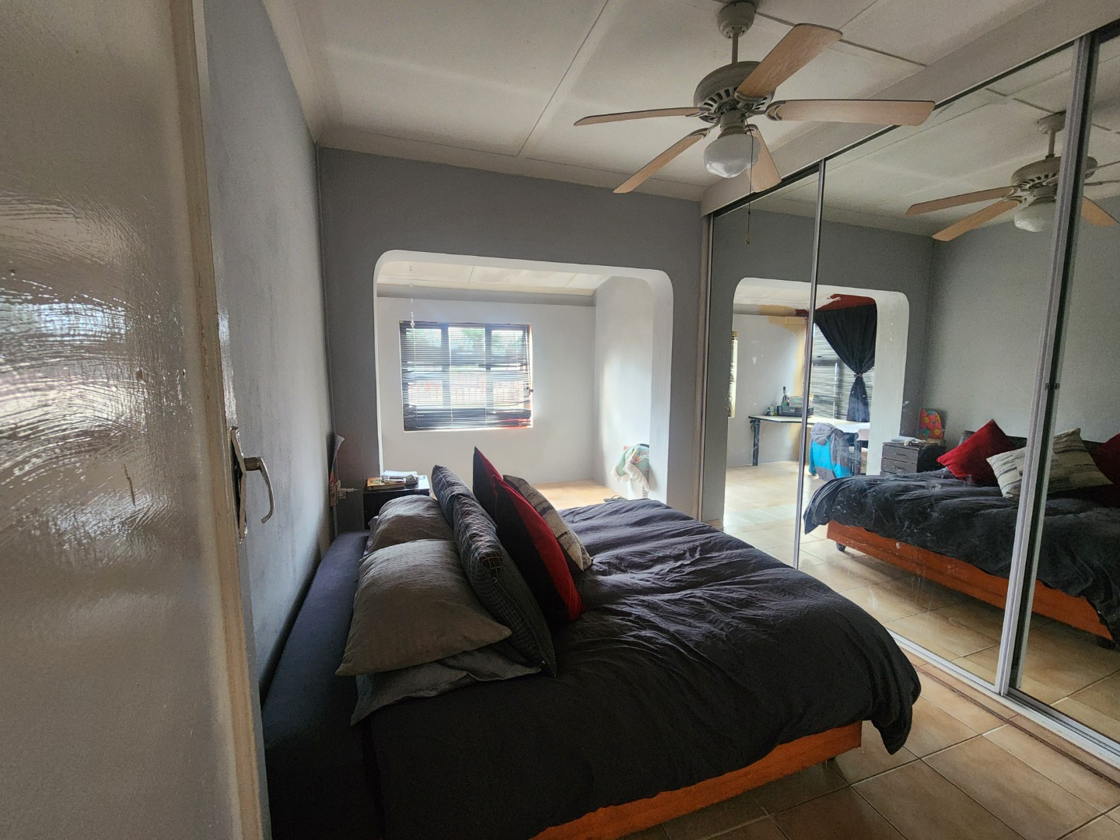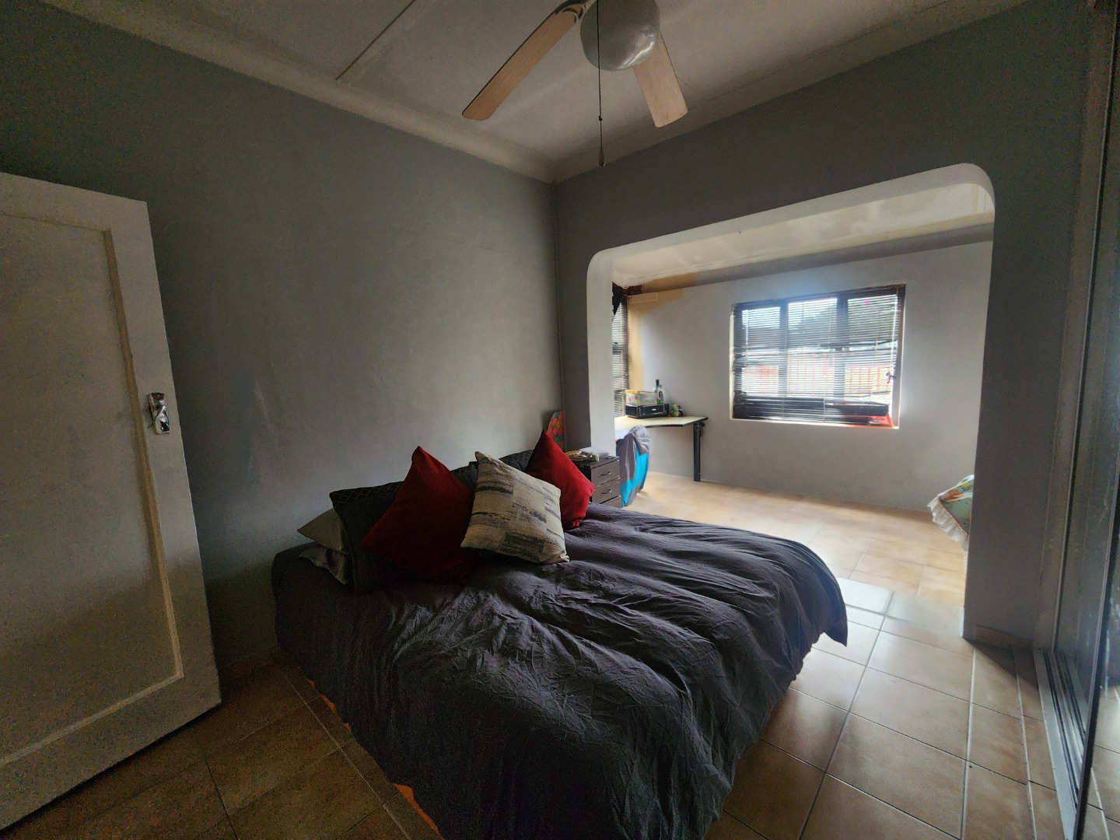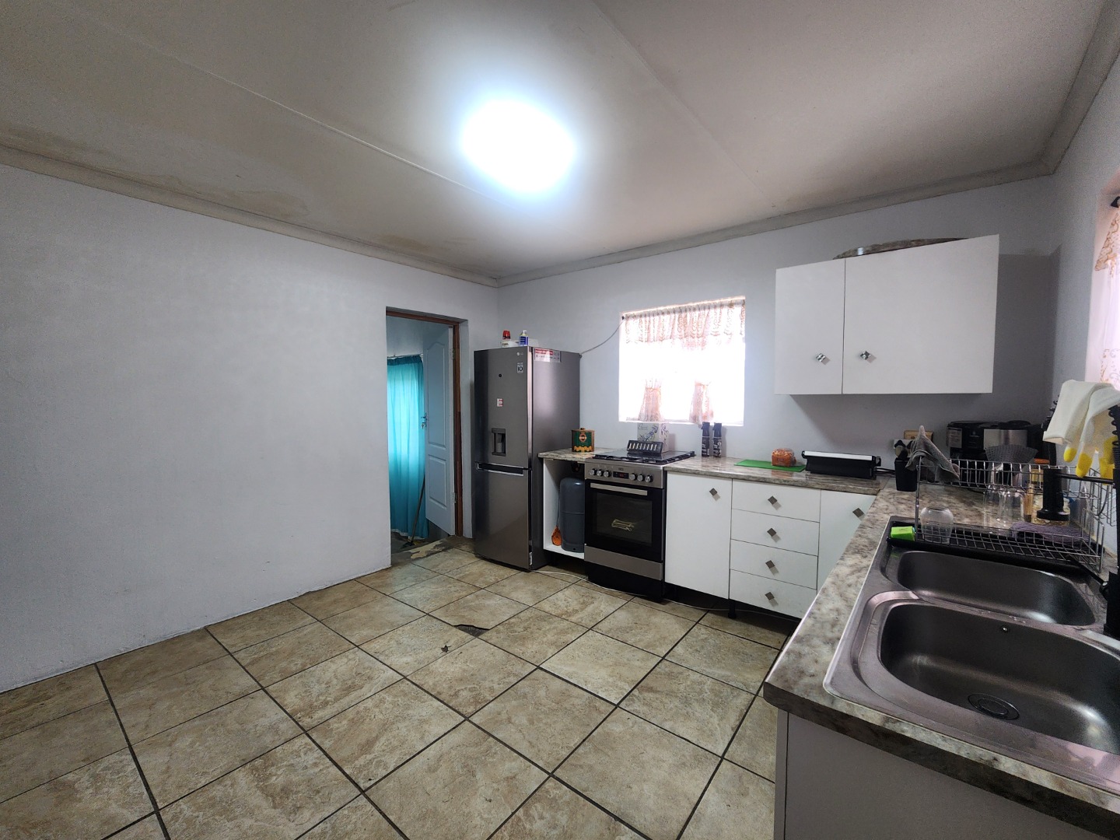- 3
- 2
- 2
- 284 m2
- 682 m2
Monthly Costs
Monthly Bond Repayment ZAR .
Calculated over years at % with no deposit. Change Assumptions
Affordability Calculator | Bond Costs Calculator | Bond Repayment Calculator | Apply for a Bond- Bond Calculator
- Affordability Calculator
- Bond Costs Calculator
- Bond Repayment Calculator
- Apply for a Bond
Bond Calculator
Affordability Calculator
Bond Costs Calculator
Bond Repayment Calculator
Contact Us

Disclaimer: The estimates contained on this webpage are provided for general information purposes and should be used as a guide only. While every effort is made to ensure the accuracy of the calculator, RE/MAX of Southern Africa cannot be held liable for any loss or damage arising directly or indirectly from the use of this calculator, including any incorrect information generated by this calculator, and/or arising pursuant to your reliance on such information.
Mun. Rates & Taxes: ZAR 1451.00
Property description
South Hills is a residential suburb in the southern part of Johannesburg, South Africa, known for its family-friendly atmosphere and convenient amenities. The area offers easy access to major roads, including the N12 and M2, making commuting to Johannesburg CBD and surrounding areas quick and convenient. Public transport is also readily available, adding to the suburb’s accessibility.
Property Overview:
- Spacious main house with 3 bedrooms.
- garden cottage for additional space or income opportunity.
- Large entertainment patio & swimming pool.
- Multiple parking options, including two garages.
Main House Features:
Bedrooms & Bathrooms:
- 3 spacious bedrooms with mirrored built-in cupboards, tiled floors, and blinds.
- Main bedroom includes an added sunroom for extra space.
- Bathroom with bath, shower, and basin.
- Separate toilet for convenience.
Kitchen & Living Spaces:
- Open-plan kitchen with:
- Electric hob & under-counter oven.
- Ample cupboard space & dedicated fridge space.
- Tiled dining area, seamlessly flowing into the kitchen—ideal for family meals.
- Lounge with a ceiling fan, fireplace, and tiled floors for cozy living.
Entertainment & Outdoor Space:
- Large patio, perfect for outdoor entertainment.
- Spacious swimming pool
Parking:
- Double garages.
- Additional parking in front of the garages and along the side of the home.
Garden Cottage Features:
- 1 bedroom with built-in cupboards & en-suite bathroom.
- Bathroom includes a toilet, basin, and shower (to be completed).
- Open-plan kitchen and dining/ lounge area.
This well-located home offers great potential for comfortable family living with the added benefit of a separate garden cottage—ideal for guests, extended family, or rental income.
Property Details
- 3 Bedrooms
- 2 Bathrooms
- 2 Garages
- 1 Lounges
- 1 Dining Area
Property Features
- Patio
- Pool
- Laundry
- Pets Allowed
- Fence
- Access Gate
- Kitchen
- Garden Cottage
- Entrance Hall
- Paving
- Garden
- Family TV Room
| Bedrooms | 3 |
| Bathrooms | 2 |
| Garages | 2 |
| Floor Area | 284 m2 |
| Erf Size | 682 m2 |
Contact the Agent

Michelle De Necker
Candidate Property Practitioner

Corrie De Necker
Full Status Property Practitioner















































