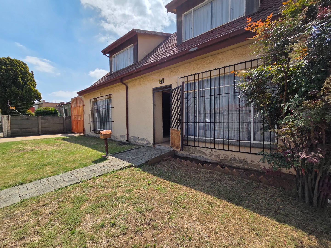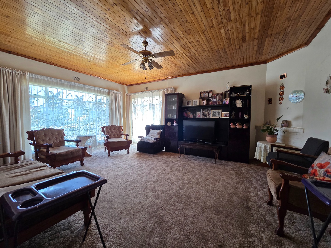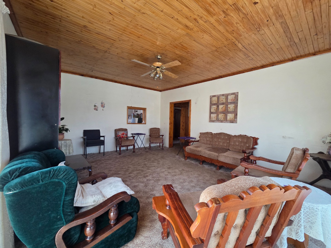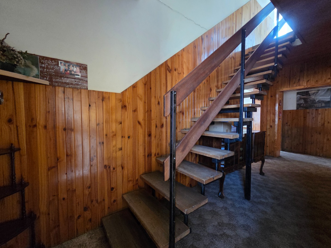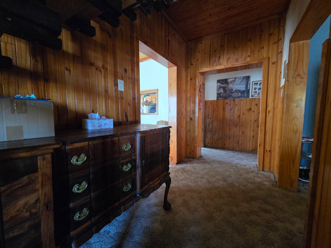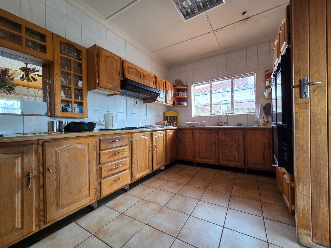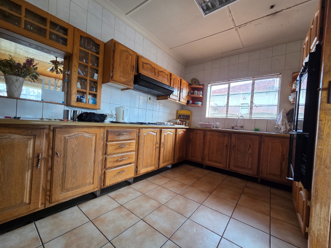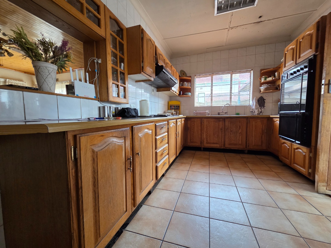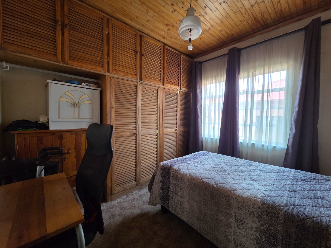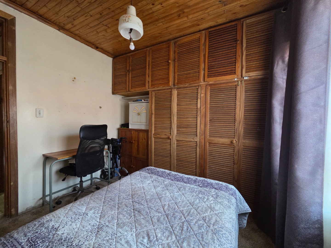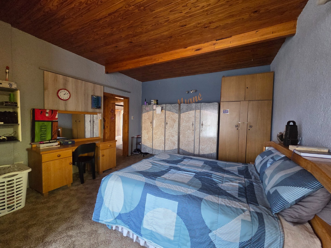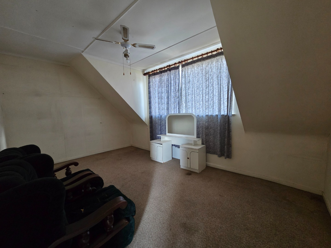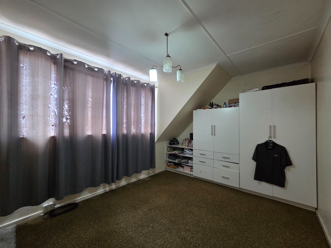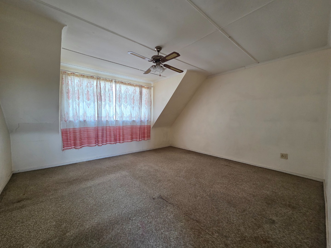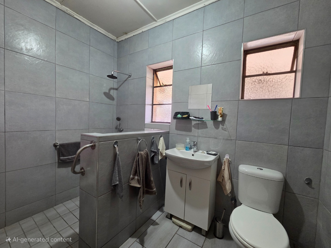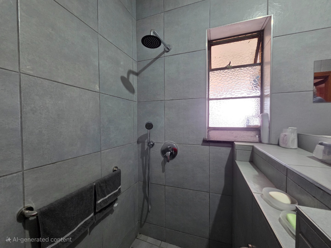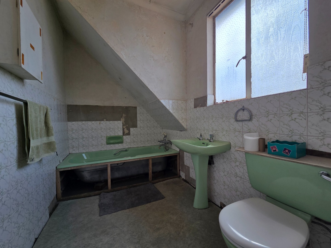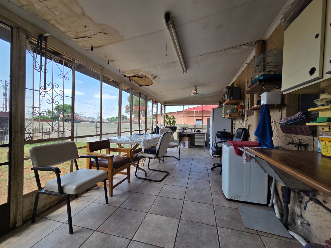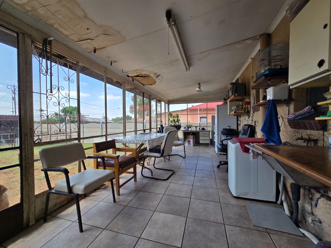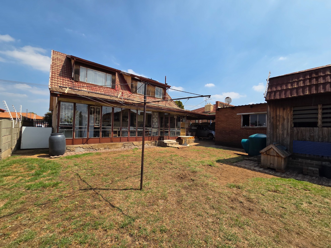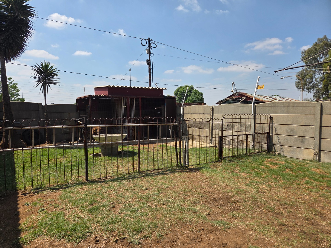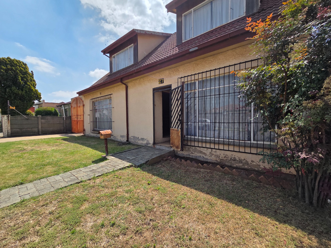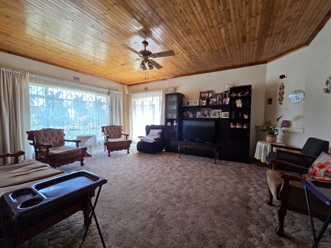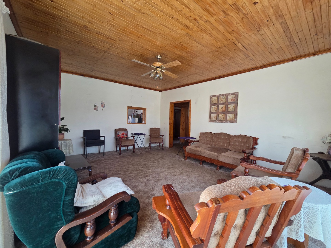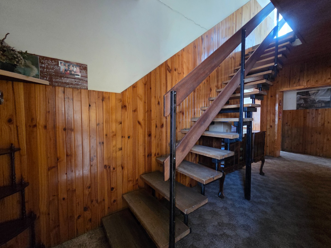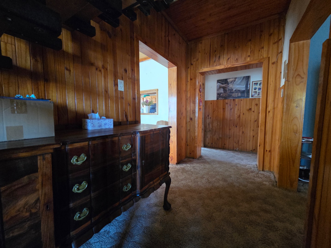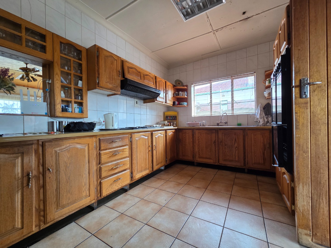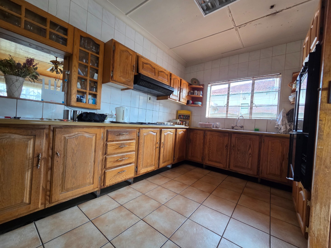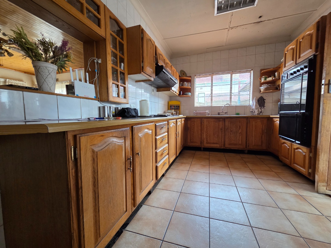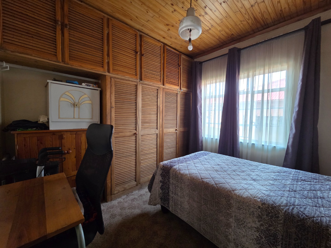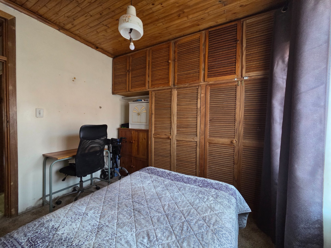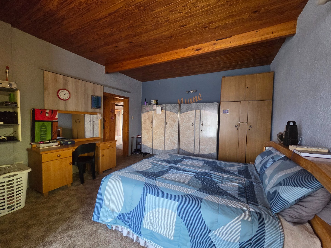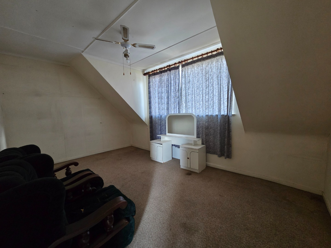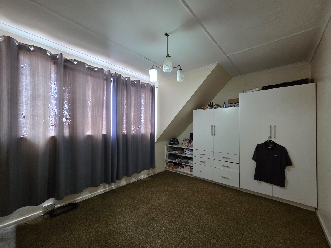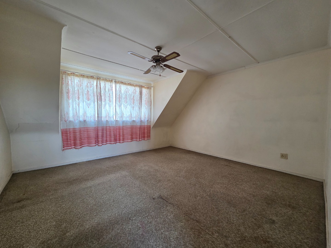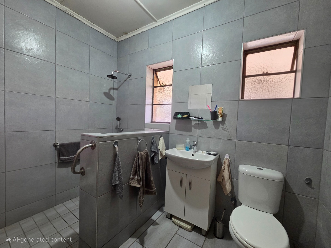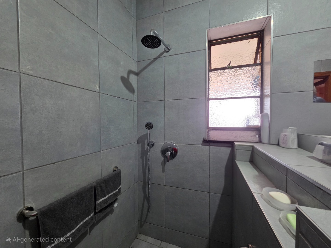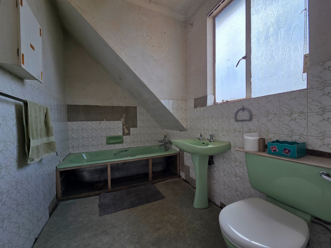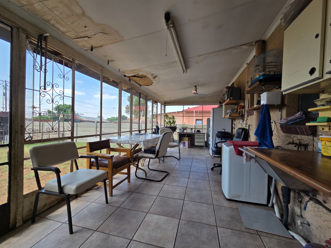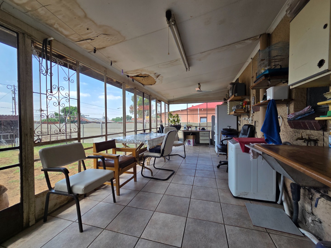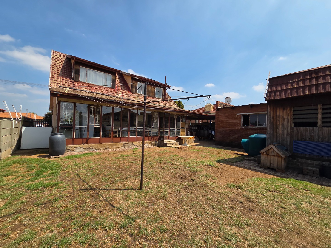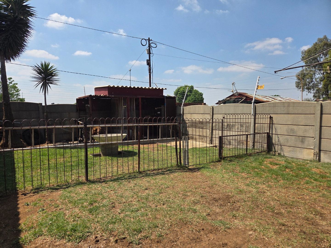- 4
- 2
- 1
- 495 m2
Monthly Costs
Monthly Bond Repayment ZAR .
Calculated over years at % with no deposit. Change Assumptions
Affordability Calculator | Bond Costs Calculator | Bond Repayment Calculator | Apply for a Bond- Bond Calculator
- Affordability Calculator
- Bond Costs Calculator
- Bond Repayment Calculator
- Apply for a Bond
Bond Calculator
Affordability Calculator
Bond Costs Calculator
Bond Repayment Calculator
Contact Us

Disclaimer: The estimates contained on this webpage are provided for general information purposes and should be used as a guide only. While every effort is made to ensure the accuracy of the calculator, RE/MAX of Southern Africa cannot be held liable for any loss or damage arising directly or indirectly from the use of this calculator, including any incorrect information generated by this calculator, and/or arising pursuant to your reliance on such information.
Mun. Rates & Taxes: ZAR 800.00
Property description
Located in the sought-after suburb of South Hills ,welcome to this beautifully maintained single-storey home, offering the perfect blend of space, comfort, and functionality—ideal for a growing family.
The kitchen is neat and practical, equipped with ample cupboard space and an electric stove—ready for everyday cooking or weekend baking sessions. Multiple living areas provide room to relax and connect, including a cozy lounge, a TV room, a formal lounge, and a sun-drenched enclosed patio—perfect for year-round entertaining or soaking up the morning sun.
Boasting four generously sized bedrooms with built-in wardrobes—three located upstairs and one downstairs—this home ensures everyone has their own private retreat. Need even more space? The formal lounge can easily be converted into a fifth bedroom or home office, depending on your needs.
There are two well-appointed bathrooms: one featuring a shower, toilet, and basin; the other with a bathtub, toilet, and basin—catering to both quick mornings and relaxing evenings.
Outdoors, the spacious yard is perfect for children, pets, or weekend braais. Parking is a breeze with a single garage, double carport, and additional space for guests.
Conveniently located near top schools, shopping centres, and major transport routes, this home makes daily living easy and enjoyable.
Don’t miss out—contact us today to schedule a private viewing and discover the lifestyle you deserve.
Property Details
- 4 Bedrooms
- 2 Bathrooms
- 1 Garages
- 1 Ensuite
- 1 Lounges
- 1 Dining Area
Property Features
- Patio
- Pets Allowed
- Kitchen
- Paving
- Garden
- Family TV Room
| Bedrooms | 4 |
| Bathrooms | 2 |
| Garages | 1 |
| Erf Size | 495 m2 |
Contact the Agent

Corrie De Necker
Full Status Property Practitioner
