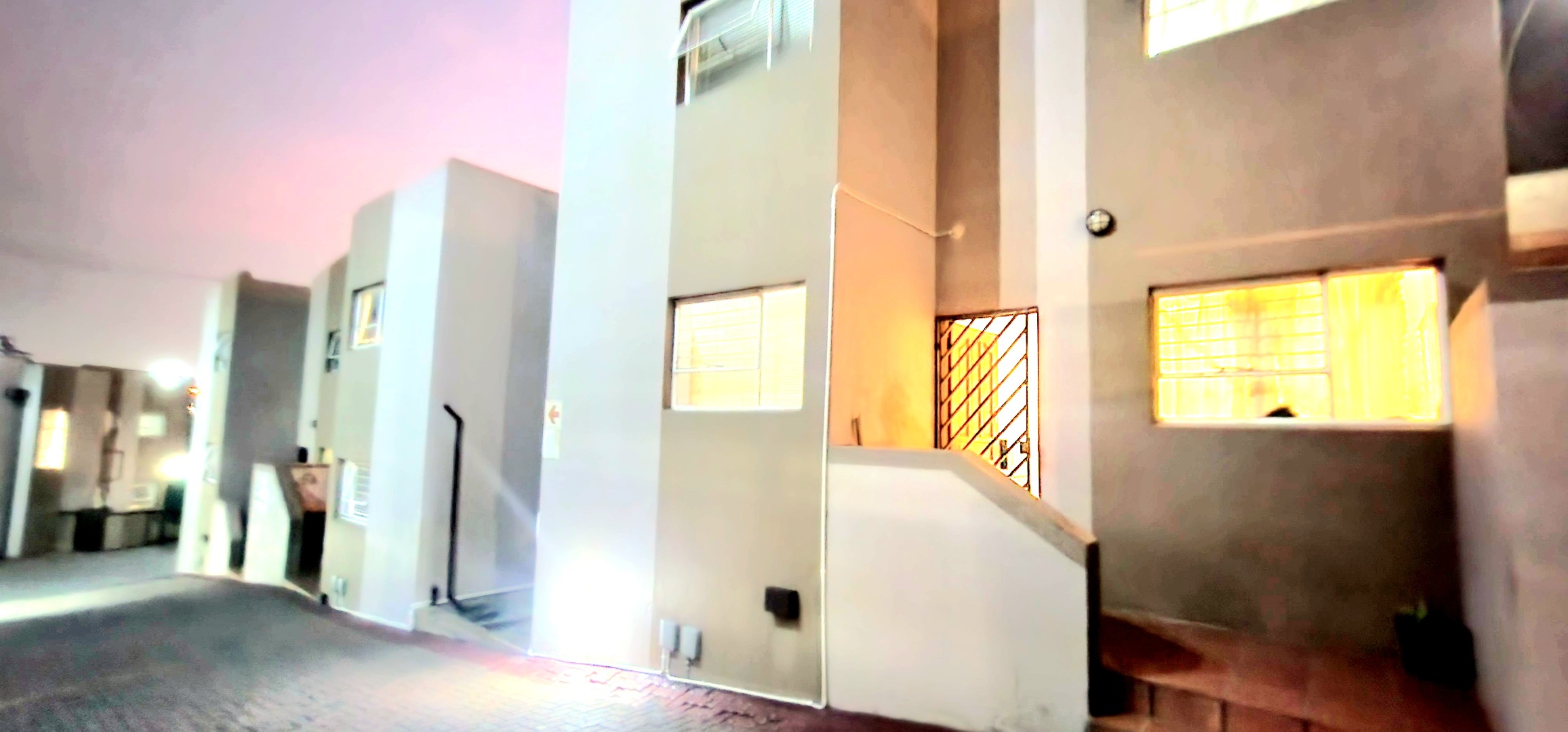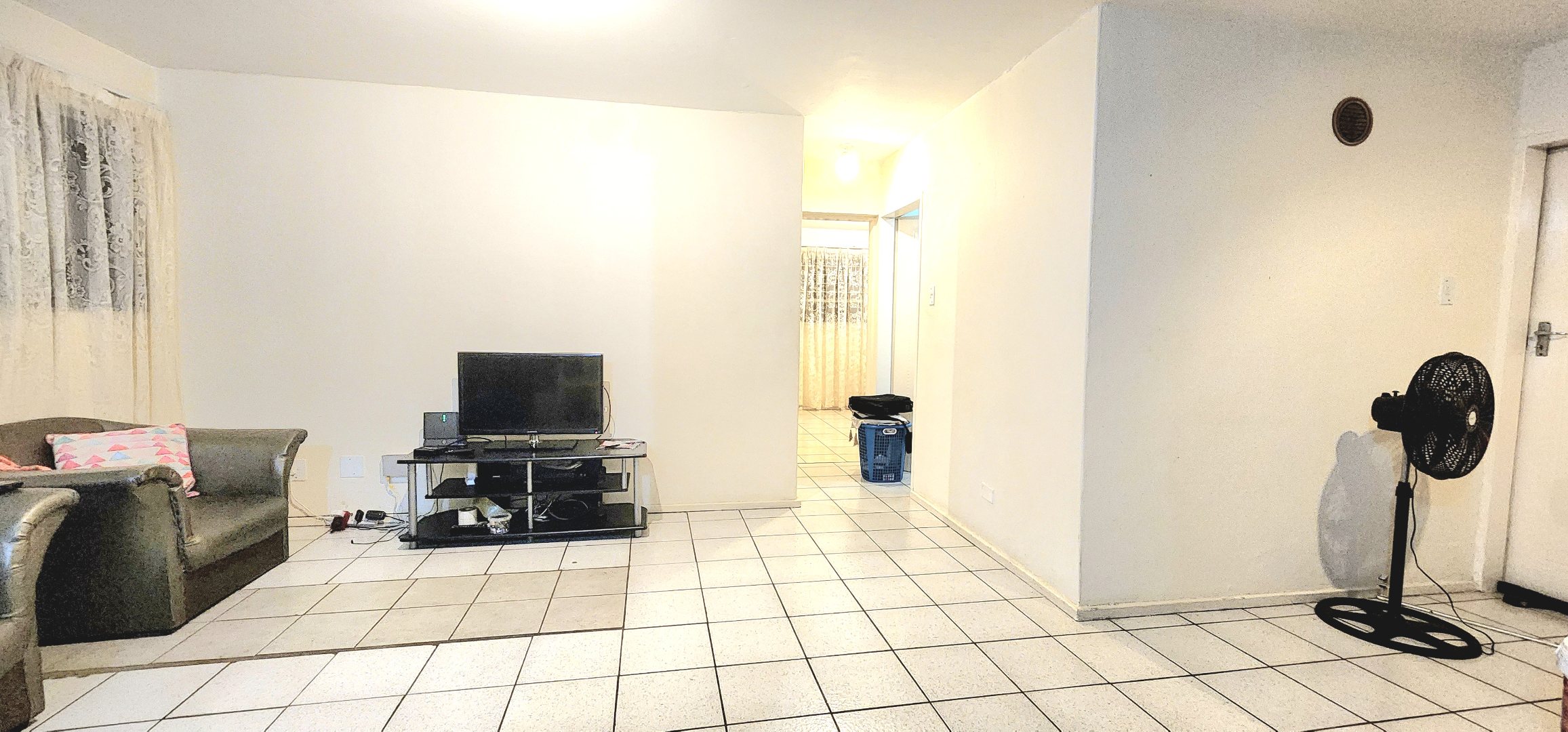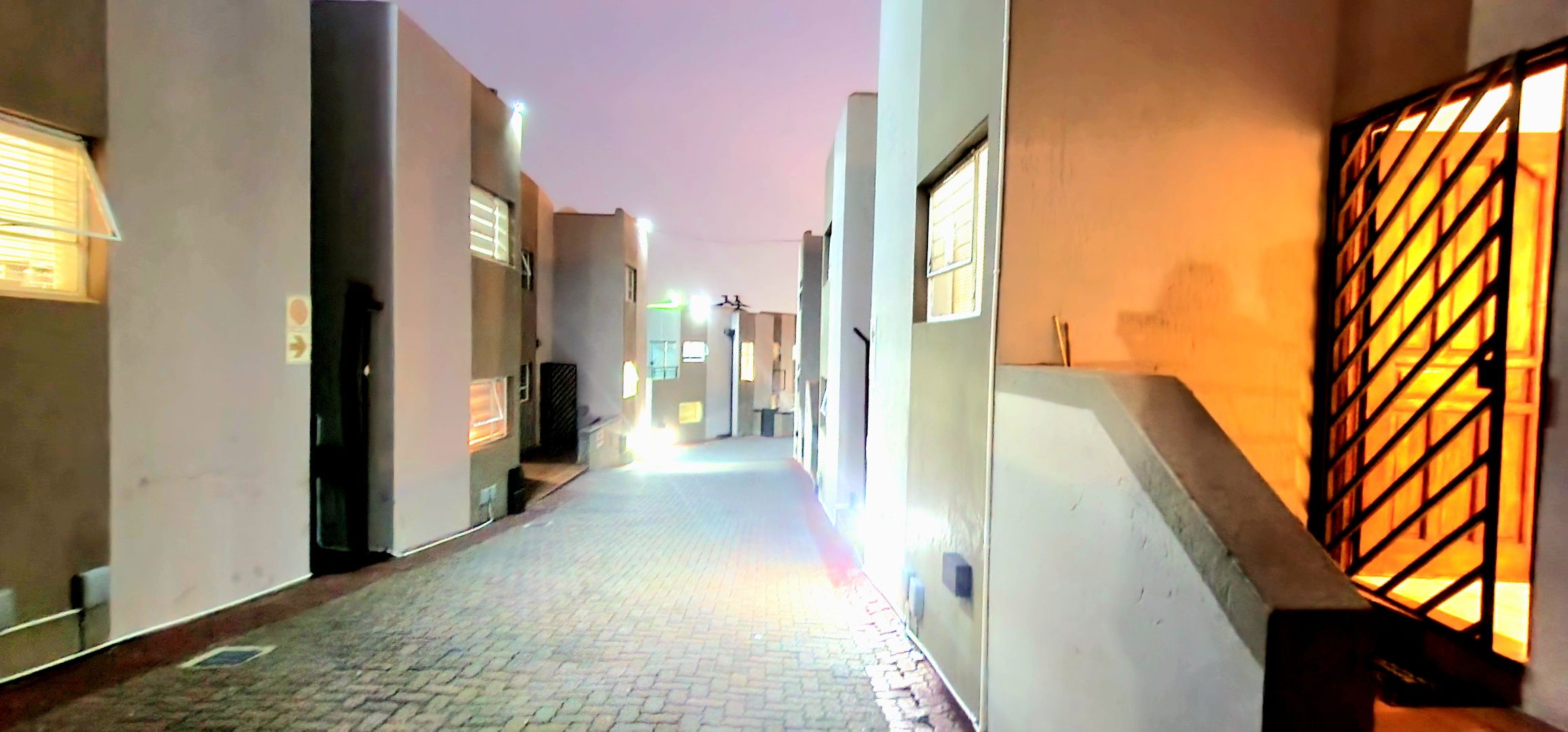- 2
- 1
- 71 m2
Monthly Costs
Monthly Bond Repayment ZAR .
Calculated over years at % with no deposit. Change Assumptions
Affordability Calculator | Bond Costs Calculator | Bond Repayment Calculator | Apply for a Bond- Bond Calculator
- Affordability Calculator
- Bond Costs Calculator
- Bond Repayment Calculator
- Apply for a Bond
Bond Calculator
Affordability Calculator
Bond Costs Calculator
Bond Repayment Calculator
Contact Us

Disclaimer: The estimates contained on this webpage are provided for general information purposes and should be used as a guide only. While every effort is made to ensure the accuracy of the calculator, RE/MAX of Southern Africa cannot be held liable for any loss or damage arising directly or indirectly from the use of this calculator, including any incorrect information generated by this calculator, and/or arising pursuant to your reliance on such information.
Mun. Rates & Taxes: ZAR 330.00
Monthly Levy: ZAR 1133.00
Property description
PROPERTY DETAILS:
- Address: 15 Mount View Villas, 32 Leadwood str, Winchester Hills
- Type: Ground floor apartment
- Size: 71 sqm
- Bedrooms: 2
- Bathrooms: 1
- Parking: 1 Shade-net parking + visitors parking
INTERIOR FEATURES:
- Open Plan living area - with lounge, dining roomand kitchen
- Kitchen: open plan, breakfast nook, under the counter washing machine connection, electric stove, under the counter oven, extractor fan
- Bedrooms:
*1st bedroom - tiled flooring and built-in cupboards
*2nd bedroom - tiled flooring and built-in cupboards
- Bathrooms:
*1st bathroom - full - shower, bath, loo, and basin
- Store room / Geyser room
SECURITY:
- Electric gates
- Complex electric fencing
- Security gates
- Intercom
LOCATION:
- Close too local shops, schools, and N12 Highway
Home isn't just a place, its a feeling. So book your viewing today and feel whether this is the right place for you
Property Details
- 2 Bedrooms
- 1 Bathrooms
- 1 Lounges
- 1 Dining Area
Property Features
- Access Gate
- Kitchen
- Family TV Room
| Bedrooms | 2 |
| Bathrooms | 1 |
| Floor Area | 71 m2 |




































