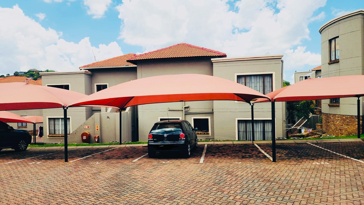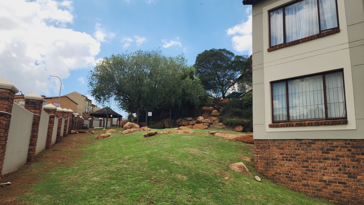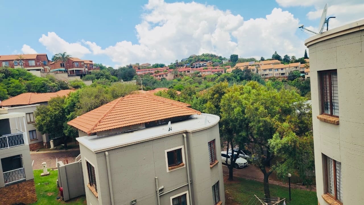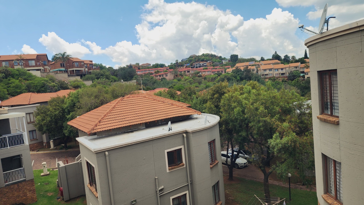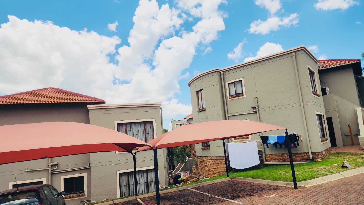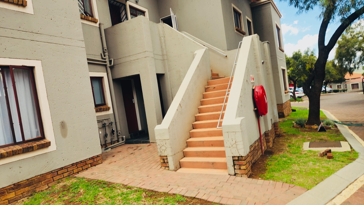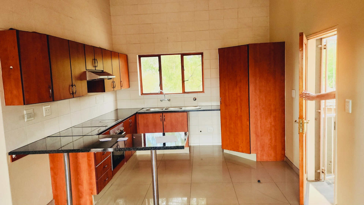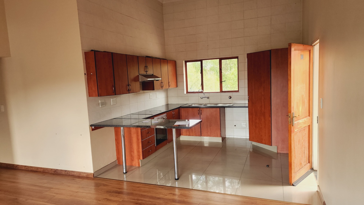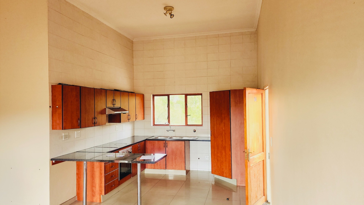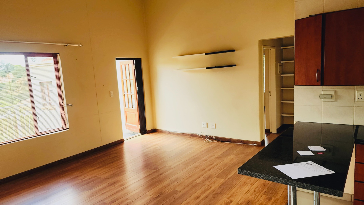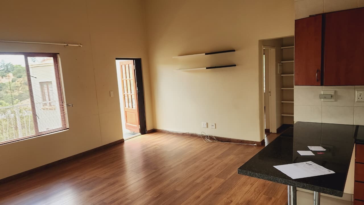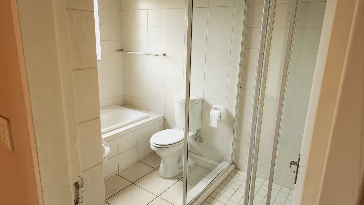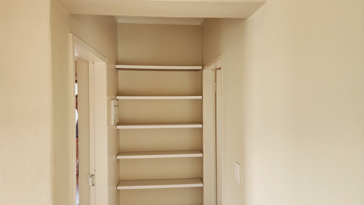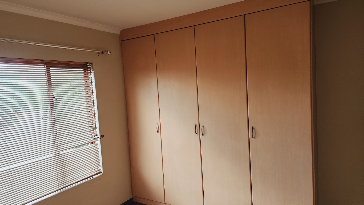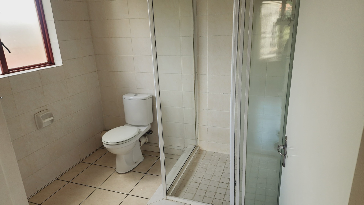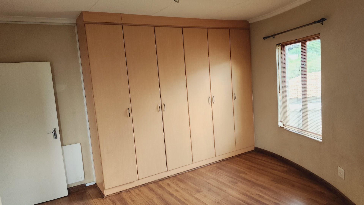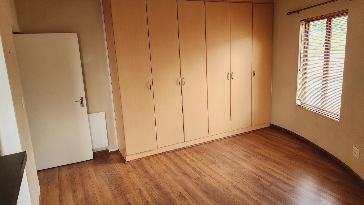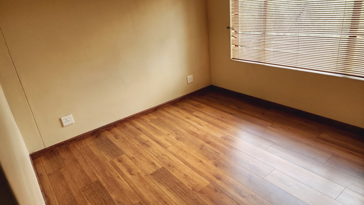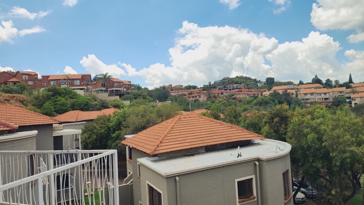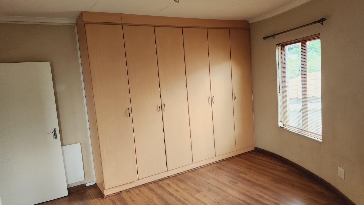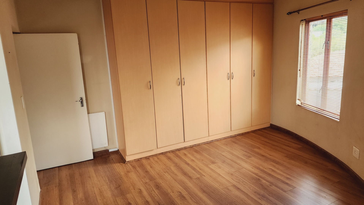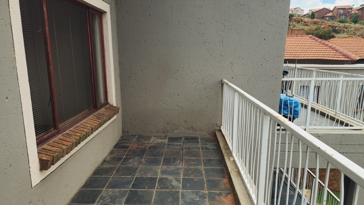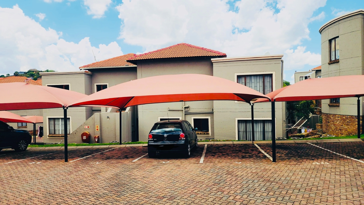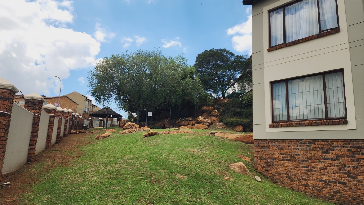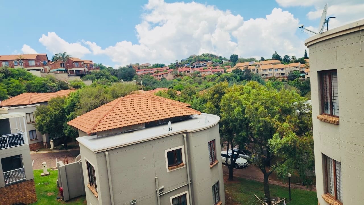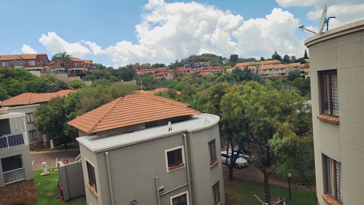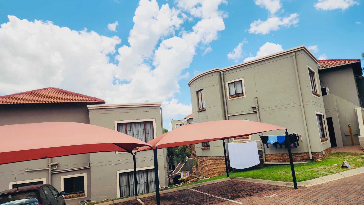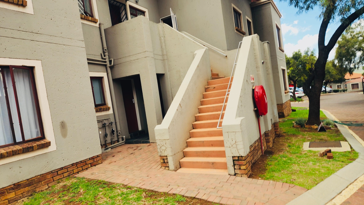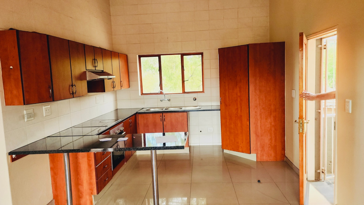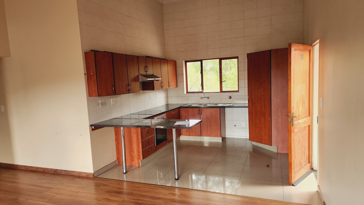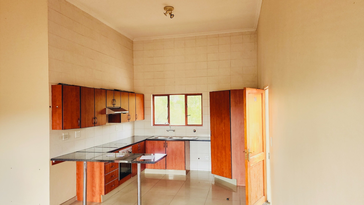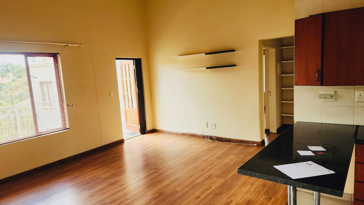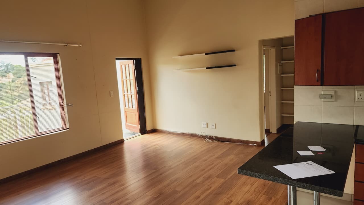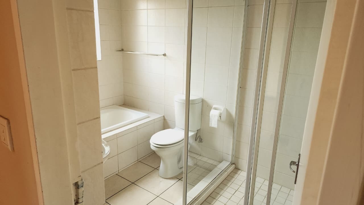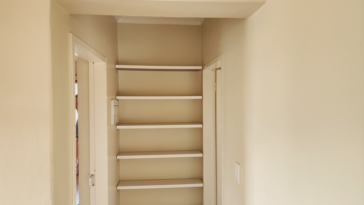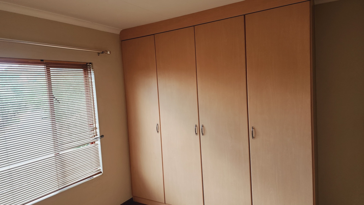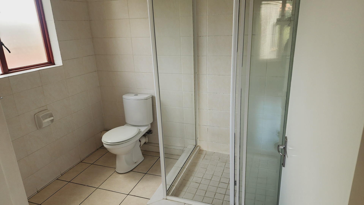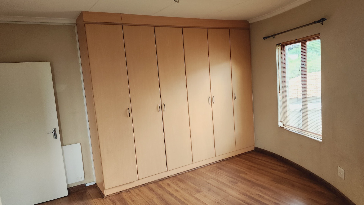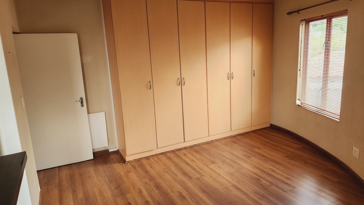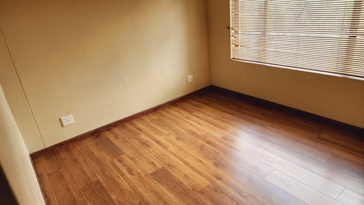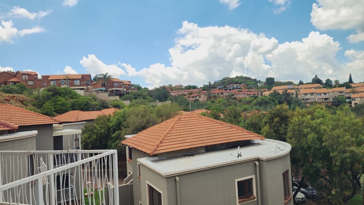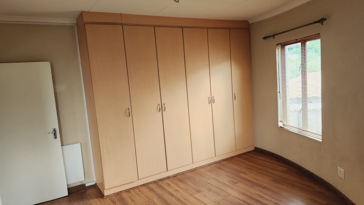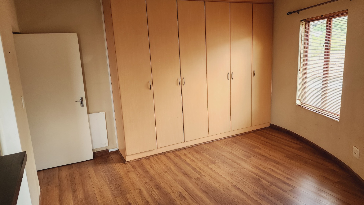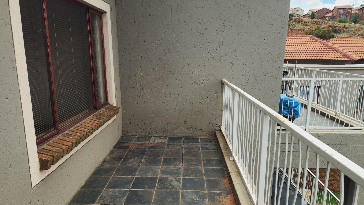- 2
- 2
- 89 m2
- 2 000 m2
Monthly Costs
Monthly Bond Repayment ZAR .
Calculated over years at % with no deposit. Change Assumptions
Affordability Calculator | Bond Costs Calculator | Bond Repayment Calculator | Apply for a Bond- Bond Calculator
- Affordability Calculator
- Bond Costs Calculator
- Bond Repayment Calculator
- Apply for a Bond
Bond Calculator
Affordability Calculator
Bond Costs Calculator
Bond Repayment Calculator
Contact Us

Disclaimer: The estimates contained on this webpage are provided for general information purposes and should be used as a guide only. While every effort is made to ensure the accuracy of the calculator, RE/MAX of Southern Africa cannot be held liable for any loss or damage arising directly or indirectly from the use of this calculator, including any incorrect information generated by this calculator, and/or arising pursuant to your reliance on such information.
Mun. Rates & Taxes: ZAR 636.00
Monthly Levy: ZAR 1600.00
Special Levies: ZAR 0.00
Property description
Nestled in the green, hilly residential area of Winchester Hills, Johannesburg, this apartment offers a tranquil suburban lifestyle with convenient access to city amenities. The elevated position provides scenic views of the surrounding landscape. The residential complex boasts a modern architectural aesthetic, featuring multi-story units with contemporary grey facades and contrasting red-tiled roofs. Well-maintained common areas include extensive paved parking with dedicated shade netting, enhancing the property's curb appeal and providing practical solutions for residents. Step inside this 89 sqm apartment to discover a thoughtfully designed interior. The spacious kitchen is a highlight, featuring ample wooden cabinetry, dark countertops, a built-in hob, oven, and extractor fan. A convenient breakfast bar and tiled flooring complete this functional space, benefiting from abundant natural light through a large window. The open-plan living and dining areas flow seamlessly, offering versatile space for relaxation and entertaining, complemented by modern wood laminate flooring and light-filled interiors. The apartment comprises two comfortable bedrooms, providing private retreats for residents. These are complemented by two well-appointed bathrooms, ensuring convenience and privacy for all occupants. Residents benefit from dedicated covered parking, adding to the convenience of this well-located property within a community living environment. Key Features: * Two Bedrooms * Two Bathrooms * Spacious Kitchen with built-in appliances * Open-plan Lounge and Dining Room * 89 sqm Floor Size * Dedicated Covered Parking * Modern Complex Architecture * Scenic Residential Views
Property Details
- 2 Bedrooms
- 2 Bathrooms
- 1 Lounges
- 1 Dining Area
Property Features
- Access Gate
| Bedrooms | 2 |
| Bathrooms | 2 |
| Floor Area | 89 m2 |
| Erf Size | 2 000 m2 |
