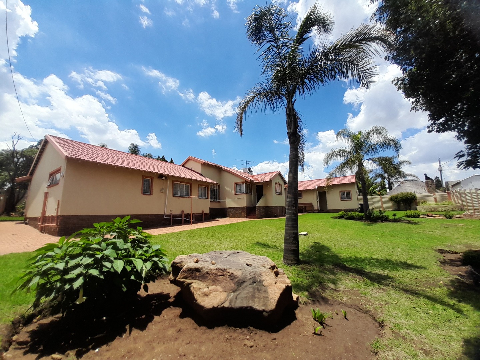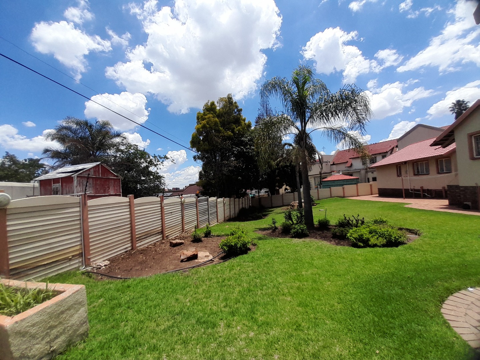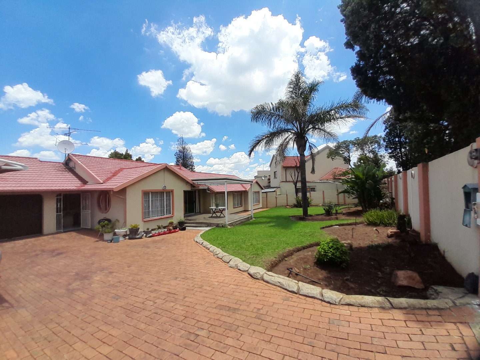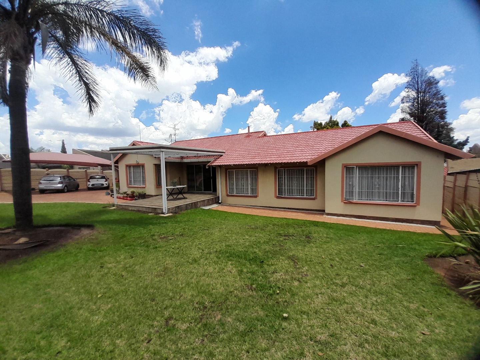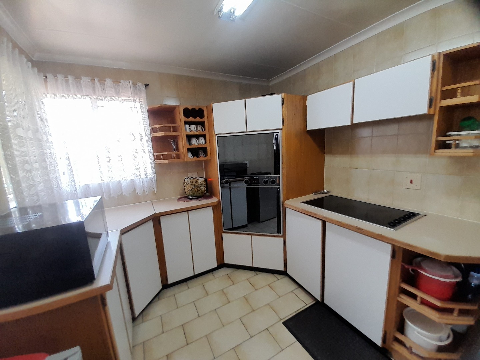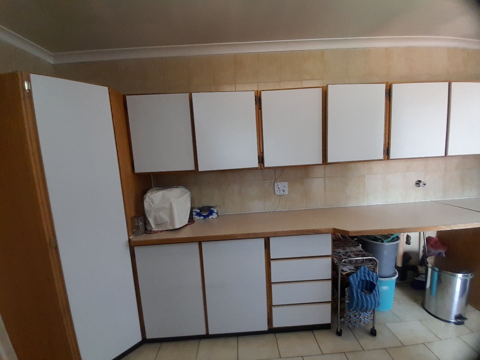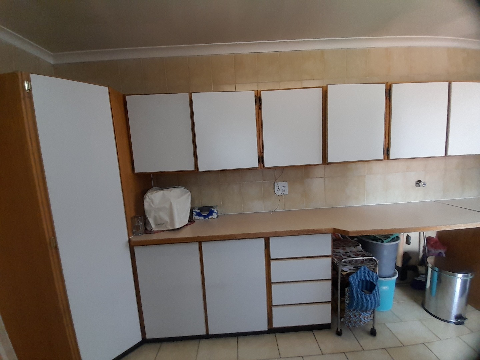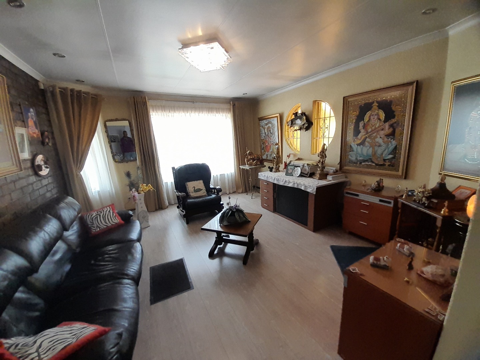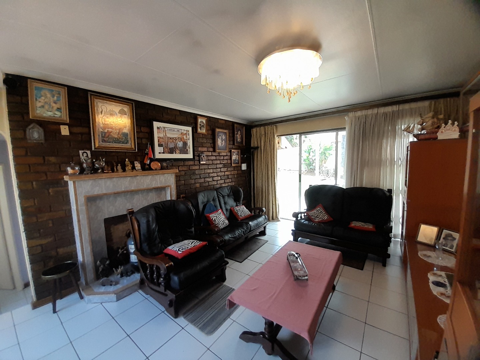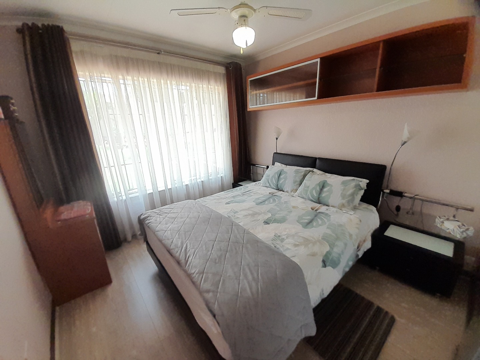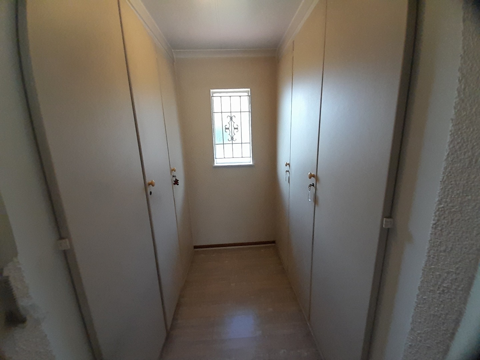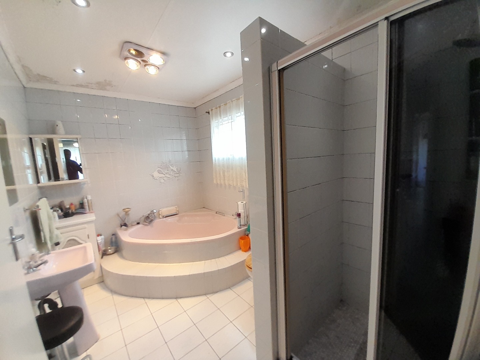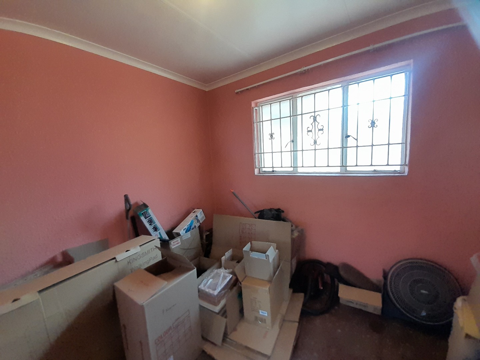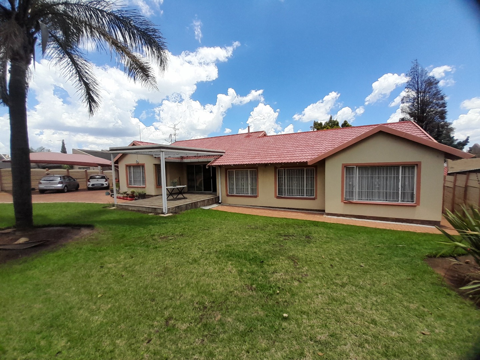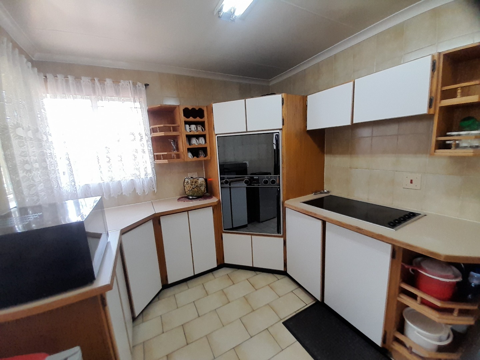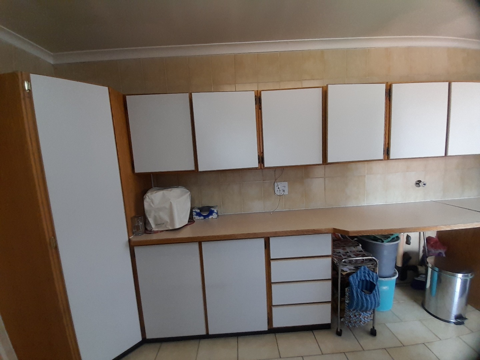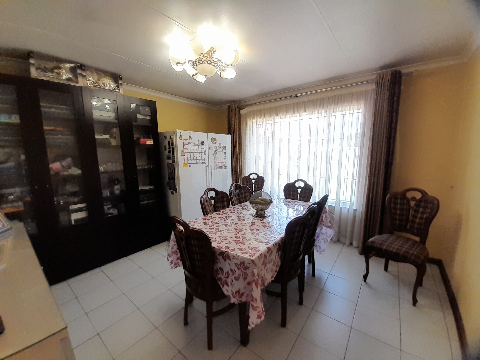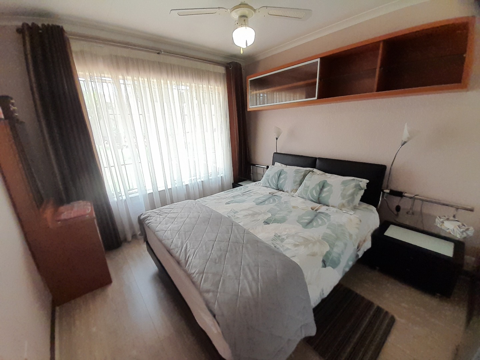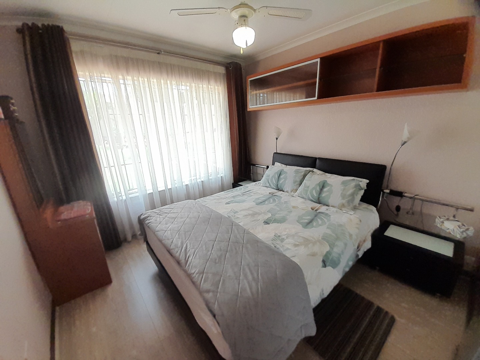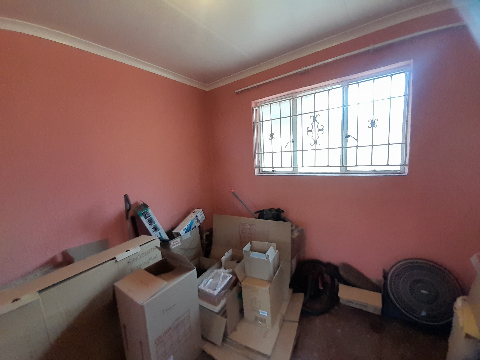- 3
- 2
- 2
- 1 085.0 m2
Monthly Costs
Monthly Bond Repayment ZAR .
Calculated over years at % with no deposit. Change Assumptions
Affordability Calculator | Bond Costs Calculator | Bond Repayment Calculator | Apply for a Bond- Bond Calculator
- Affordability Calculator
- Bond Costs Calculator
- Bond Repayment Calculator
- Apply for a Bond
Bond Calculator
Affordability Calculator
Bond Costs Calculator
Bond Repayment Calculator
Contact Us

Disclaimer: The estimates contained on this webpage are provided for general information purposes and should be used as a guide only. While every effort is made to ensure the accuracy of the calculator, RE/MAX of Southern Africa cannot be held liable for any loss or damage arising directly or indirectly from the use of this calculator, including any incorrect information generated by this calculator, and/or arising pursuant to your reliance on such information.
Mun. Rates & Taxes: ZAR 900.00
Property description
This charming 3-bedroom, 2-bathroom residence is nestled on a generous 1085 sqm erf in the desirable suburban area of Winchester Hills, Johannesburg. The property immediately impresses with its well-maintained exterior, featuring a classic red tiled roof and light-coloured walls, complemented by a lush, expansive garden adorned with mature palm trees and verdant lawns. The inviting kerb appeal sets the stage for a comfortable family lifestyle in a tranquil setting. Inside, the home offers a functional layout designed for everyday living. It comprises a dedicated lounge and a separate dining room, providing ample space for relaxation and entertaining. The kitchen, while offering extensive cabinet storage and generous counter space, presents an opportunity for modernisation to align with contemporary tastes. It currently features a built-in oven, integrated microwave space, and a flat-top stove, all benefiting from natural light through a large window. The residence includes three comfortable bedrooms, ensuring private retreats for all family members. These are complemented by two well-appointed bathrooms, catering to the household's needs. The interior spaces, though displaying some dated elements, are well-maintained and offer a solid foundation for personalisation. Outdoor living is a highlight, with the large garden providing a serene environment for pets and outdoor activities. Practical features include a spacious paved driveway leading to a double garage and a covered carport, offering secure parking and additional storage. The property also benefits from fibre connectivity, ensuring high-speed internet access for modern demands. This home is ideal for those seeking a spacious property with significant outdoor space and the potential to create their dream living environment. Key Features: * 3 Bedrooms, 2 Bathrooms * Spacious 1085 sqm Erf * Double Garage and Covered Carport * Lush, Well-Maintained Garden * Paved Driveway * Dedicated Lounge and Dining Room * Fibre Connectivity * Pets Allowed
Property Details
- 3 Bedrooms
- 2 Bathrooms
- 2 Garages
- 1 Lounges
- 1 Dining Area
Property Features
- Pets Allowed
- Paving
- Garden
| Bedrooms | 3 |
| Bathrooms | 2 |
| Garages | 2 |
| Erf Size | 1 085.0 m2 |
