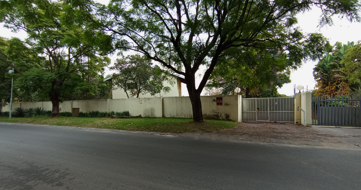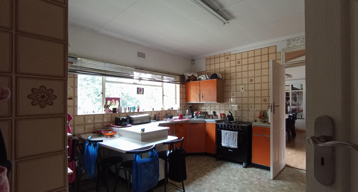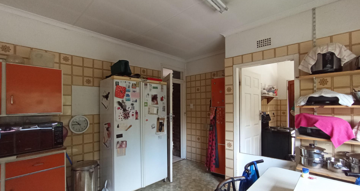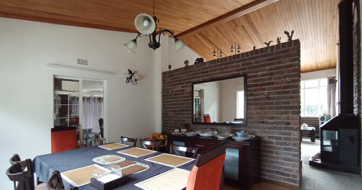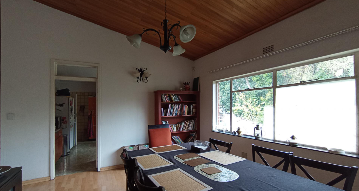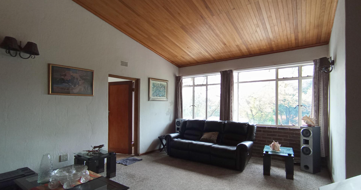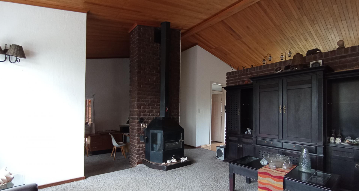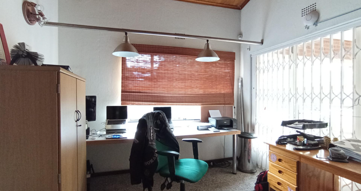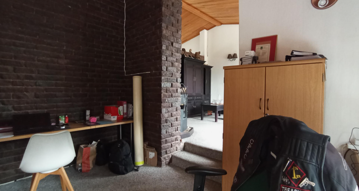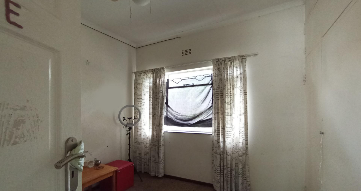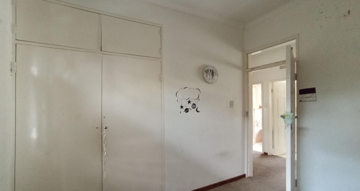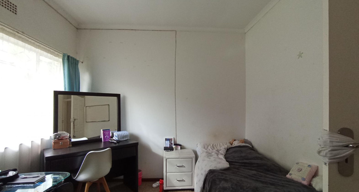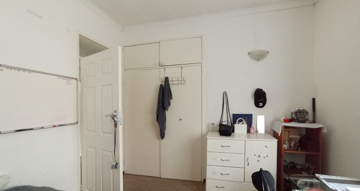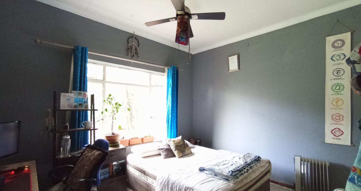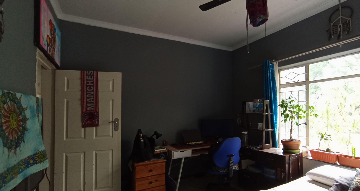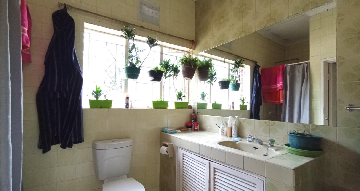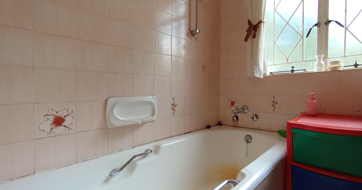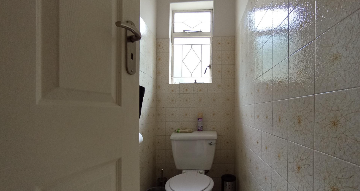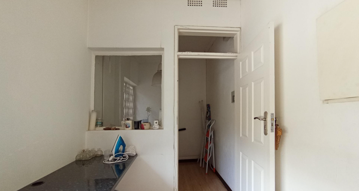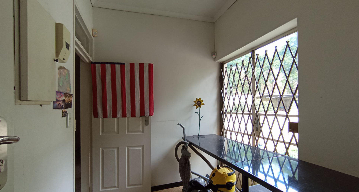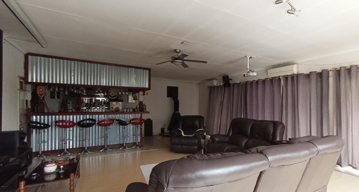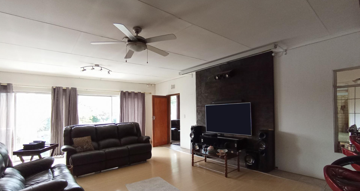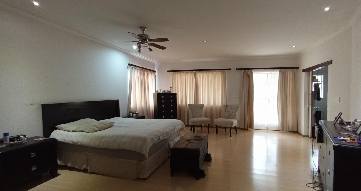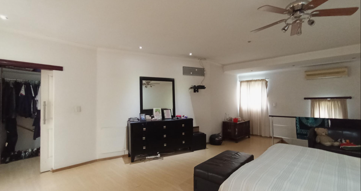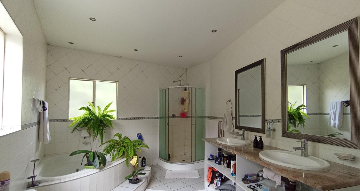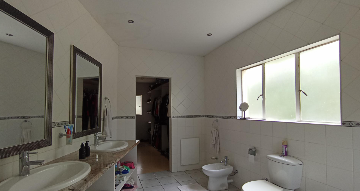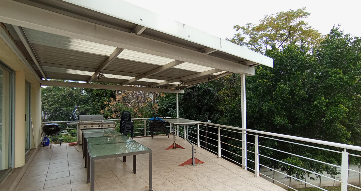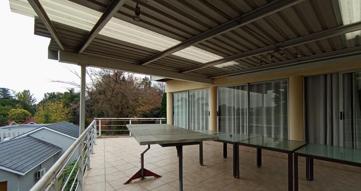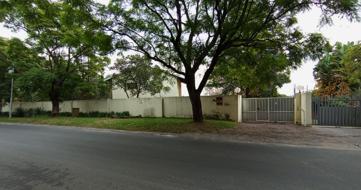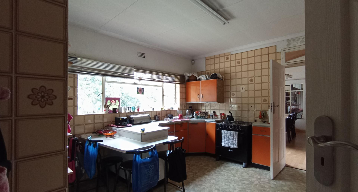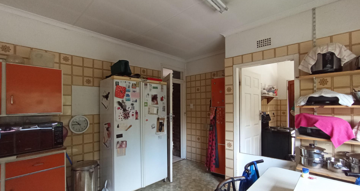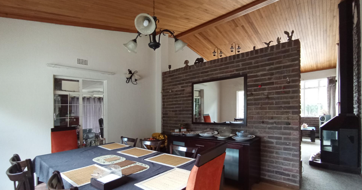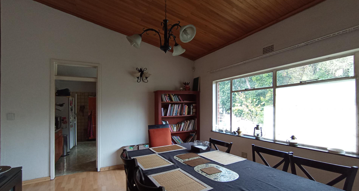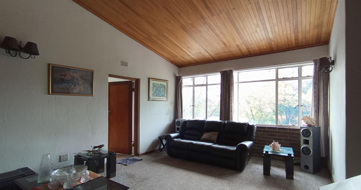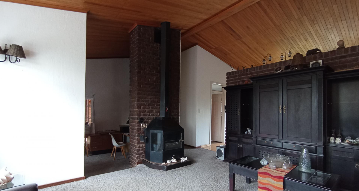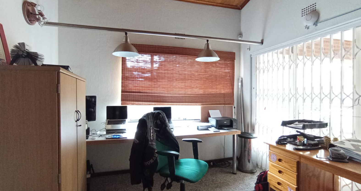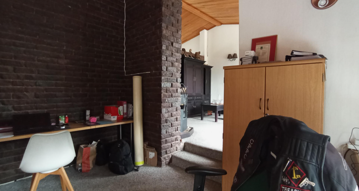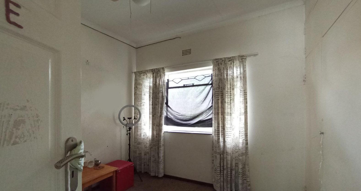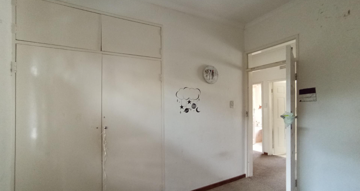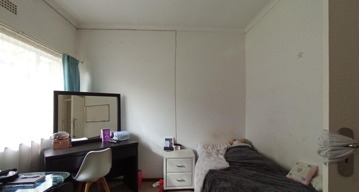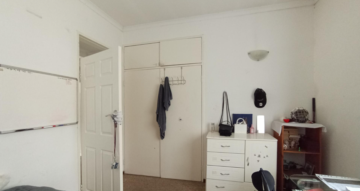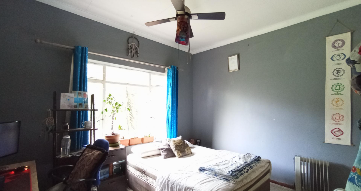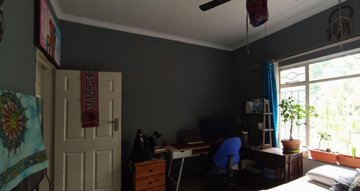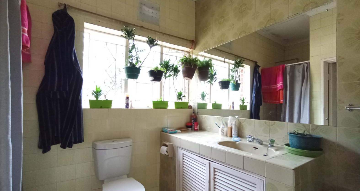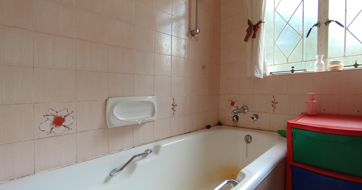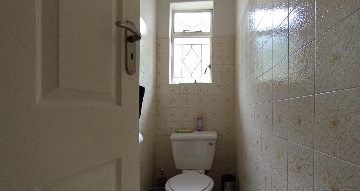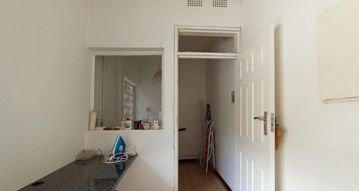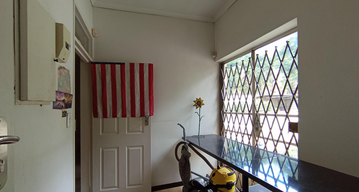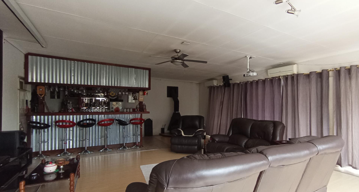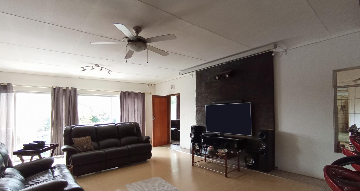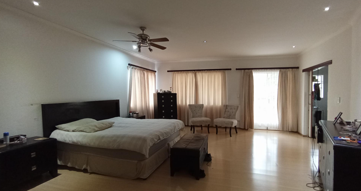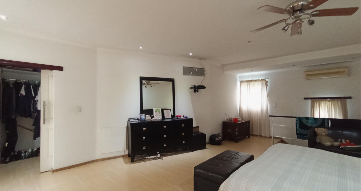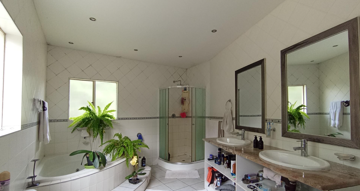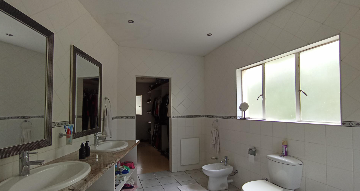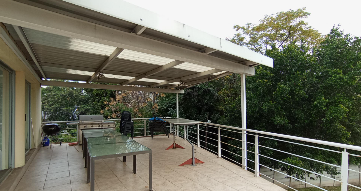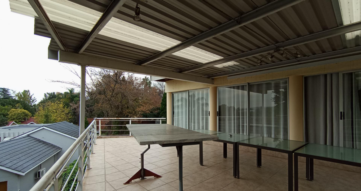- 5
- 4
- 3
- 420 m2
- 2 035 m2
Monthly Costs
Monthly Bond Repayment ZAR .
Calculated over years at % with no deposit. Change Assumptions
Affordability Calculator | Bond Costs Calculator | Bond Repayment Calculator | Apply for a Bond- Bond Calculator
- Affordability Calculator
- Bond Costs Calculator
- Bond Repayment Calculator
- Apply for a Bond
Bond Calculator
Affordability Calculator
Bond Costs Calculator
Bond Repayment Calculator
Contact Us

Disclaimer: The estimates contained on this webpage are provided for general information purposes and should be used as a guide only. While every effort is made to ensure the accuracy of the calculator, RE/MAX of Southern Africa cannot be held liable for any loss or damage arising directly or indirectly from the use of this calculator, including any incorrect information generated by this calculator, and/or arising pursuant to your reliance on such information.
Property description
This spacious freehold residence in Ferndale, Johannesburg, offers generous living space with five bedrooms, four bathrooms, and a flexible floor plan. The home provides excellent potential for a family looking to modernise and make it their own.
The ground floor opens into a welcoming patio that leads directly into the study area, an ideal space for a home office or reading corner. Flowing from the study is a bright informal lounge, perfect for family relaxation, which connects seamlessly into the formal dining area. From here, doors open into the spacious main lounge, which extends to a balcony overlooking the garden — an excellent setting for entertaining. The kitchen, positioned adjacent to the dining room, offers generous cupboard space and flows naturally into the heart of the home. A guest toilet is conveniently located near the living areas, and multiple access points lead out to the patio. Direct entry to the triple garage also provides secure parking for three vehicles.
The bedroom wing completes the ground floor layout, featuring five well-sized bedrooms with garden-facing windows. The main bedroom is generously proportioned, with ample cupboard space and direct access to a private section of the garden. Bathrooms are strategically placed for convenience, including a full en-suite, additional family bathrooms with both bath and shower, and a guest toilet.
Outdoor living is well catered for with expansive balcony and patio spaces that encourage easy indoor-outdoor flow. The large erf offers plenty of scope for landscaping, entertainment areas, or even the addition of a swimming pool, while the driveway provides ample room for additional parking.
This home combines space, functionality, and potential, making it a rare opportunity in a sought-after location.
Property Details
- 5 Bedrooms
- 4 Bathrooms
- 3 Garages
Property Features
- Study
- Balcony
- Patio
- Pets Allowed
- Kitchen
- Guest Toilet
- Paving
- Garden
| Bedrooms | 5 |
| Bathrooms | 4 |
| Garages | 3 |
| Floor Area | 420 m2 |
| Erf Size | 2 035 m2 |
Contact the Agent

Boitshoko Mathebula
Candidate Property Practitioner
