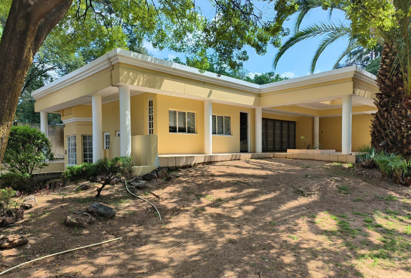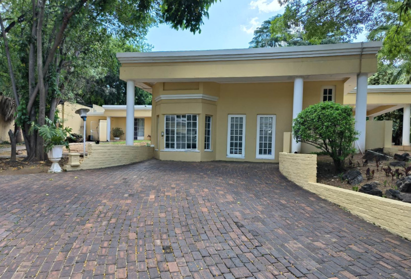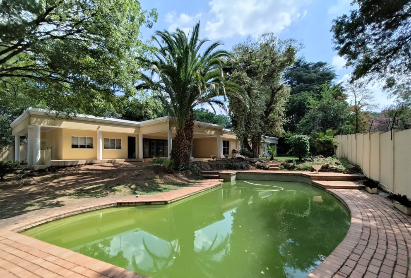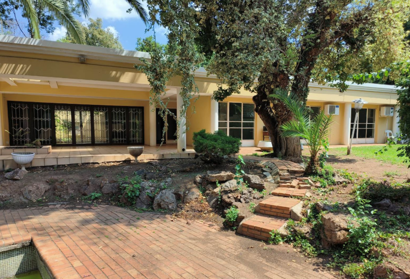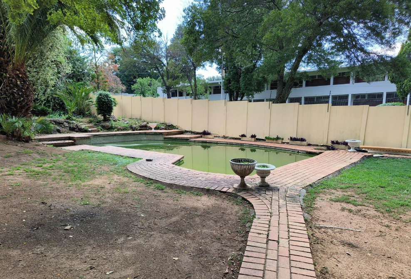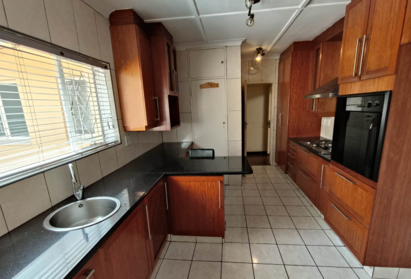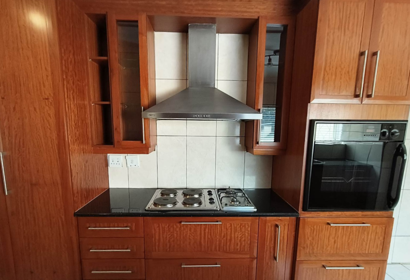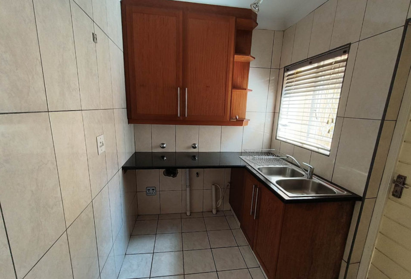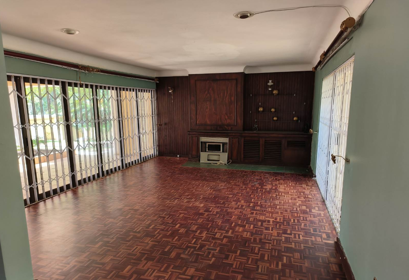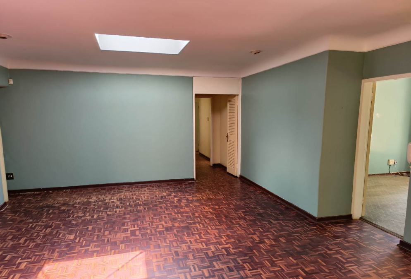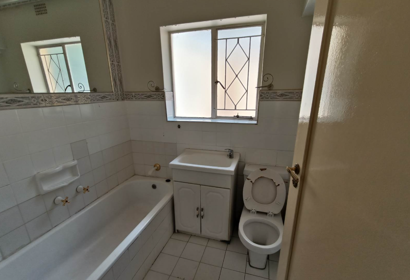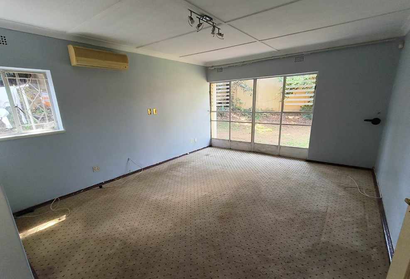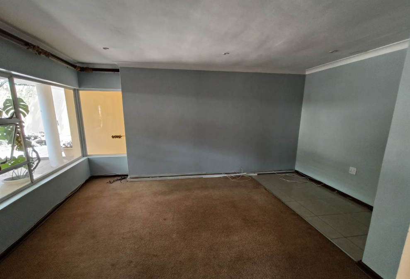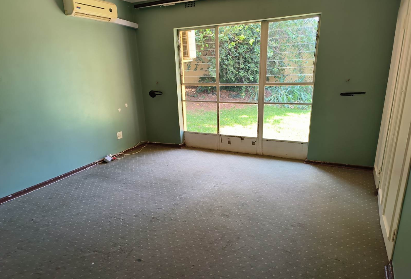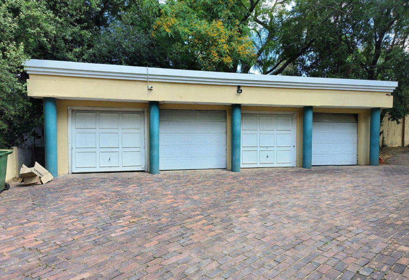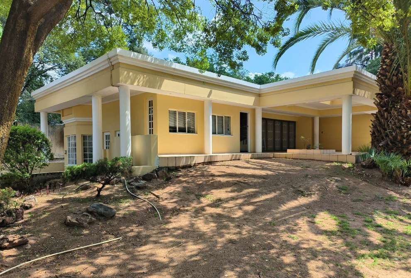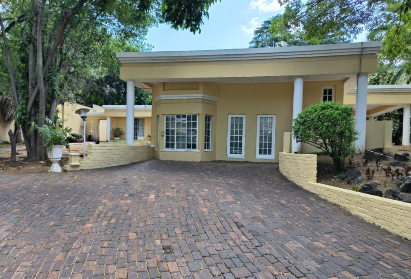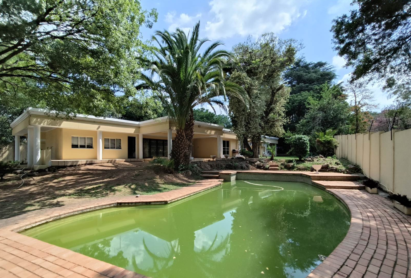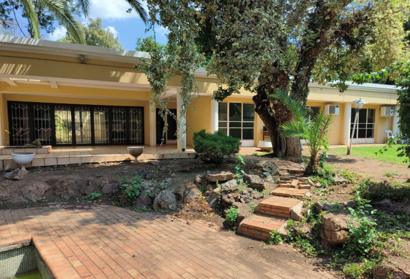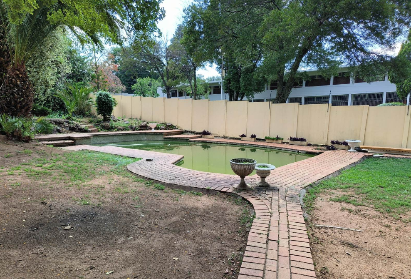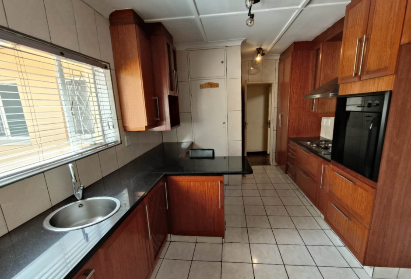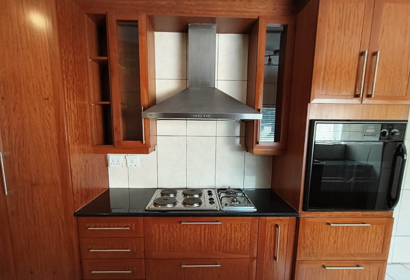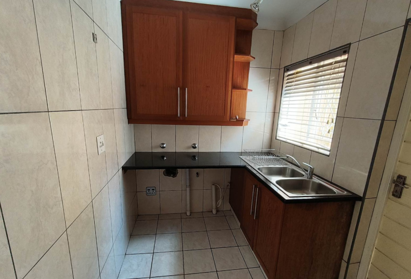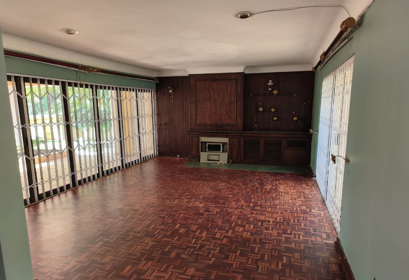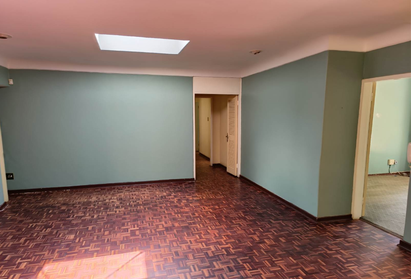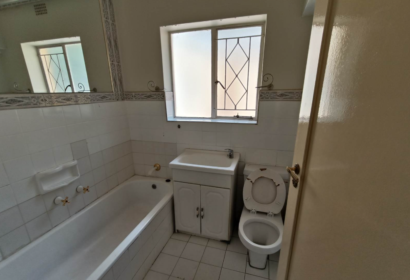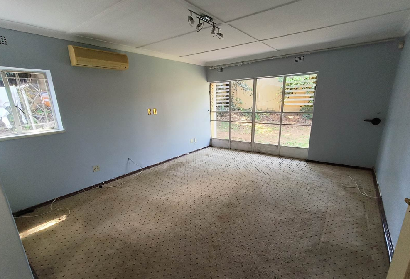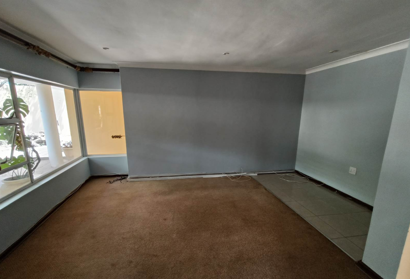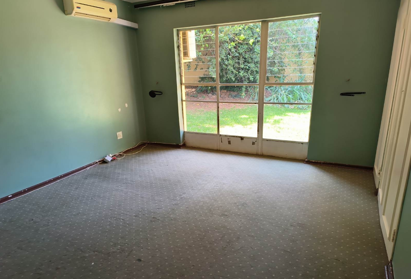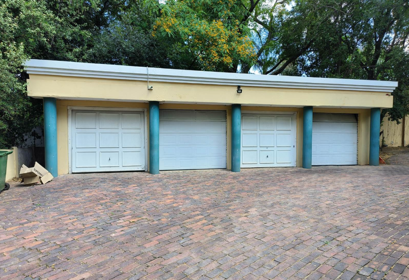- 4
- 2.5
- 4
- 860 m2
- 1 996 m2
Monthly Costs
Monthly Bond Repayment ZAR .
Calculated over years at % with no deposit. Change Assumptions
Affordability Calculator | Bond Costs Calculator | Bond Repayment Calculator | Apply for a Bond- Bond Calculator
- Affordability Calculator
- Bond Costs Calculator
- Bond Repayment Calculator
- Apply for a Bond
Bond Calculator
Affordability Calculator
Bond Costs Calculator
Bond Repayment Calculator
Contact Us

Disclaimer: The estimates contained on this webpage are provided for general information purposes and should be used as a guide only. While every effort is made to ensure the accuracy of the calculator, RE/MAX of Southern Africa cannot be held liable for any loss or damage arising directly or indirectly from the use of this calculator, including any incorrect information generated by this calculator, and/or arising pursuant to your reliance on such information.
Mun. Rates & Taxes: ZAR 4091.00
Property description
Discover a substantial residential sale opportunity in the sought-after suburban enclave of Atholl, Sandton. This property, set on a generous 1996 sqm erf with an 860 sqm floor size, presents a canvas for transformation, offering immense potential for those seeking to create their dream home. The exterior, featuring a colonial-style facade and mature trees, hints at the grandeur that can be restored, despite the current need for significant landscaping and maintenance. Inside, the functional galley-style kitchen is equipped with extensive wooden cabinetry, dark granite-look countertops, a built-in oven, and a versatile gas hob. While the ceiling panels and wall tiles suggest a dated aesthetic, the space offers ample storage and good natural light, ready for a modern refresh. The property includes a pantry and a separate area that could serve as a laundry or scullery, featuring a double-basin stainless steel sink and additional cabinetry. The living areas are spacious, with a distinctive character provided by parquet flooring and dark wood paneling in one room. Large sliding glass doors, fitted with security bars, invite natural light and offer views of the garden. A study provides a dedicated workspace, while a skylight brightens another versatile room. These spaces, though showing signs of wear and requiring modernization, offer a solid foundation for contemporary living. This home boasts four bedrooms and 2.5 bathrooms, providing ample accommodation for a family. The bathrooms, while functional with tiled floors and a bathtub, feature outdated fixtures and finishes, indicating a clear opportunity for renovation to enhance comfort and style. Outdoor living is catered for with a large covered patio, perfect for entertaining, overlooking the expansive garden. A substantial swimming pool, though currently unmaintained, promises future enjoyment. The property benefits from four garages and a paved driveway, ensuring ample parking. Additionally, a flatlet and staff quarters add to the property's versatility and potential. Security features include burglar bars and a security wall with electric fencing. Located in Atholl, a well-established metropolitan suburb of Sandton, this property offers a tranquil setting with convenient access to urban amenities. Its generous proportions and existing features make it an ideal project for a discerning buyer looking to invest in a prime location and unlock significant value through renovation.
Property Details
- 4 Bedrooms
- 2.5 Bathrooms
- 4 Garages
Property Features
- Study
- Patio
- Pool
- Staff Quarters
- Storage
- Pets Allowed
- Scenic View
- Kitchen
- Pantry
- Paving
- Garden
| Bedrooms | 4 |
| Bathrooms | 2.5 |
| Garages | 4 |
| Floor Area | 860 m2 |
| Erf Size | 1 996 m2 |
Contact the Agent

Boitshoko Mathebula
Candidate Property Practitioner
