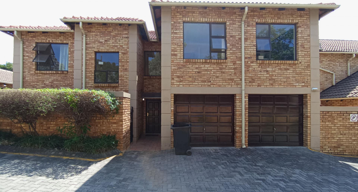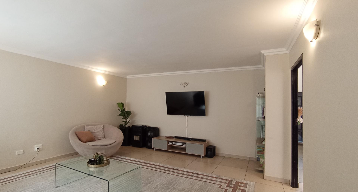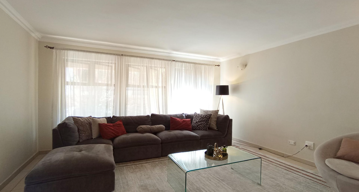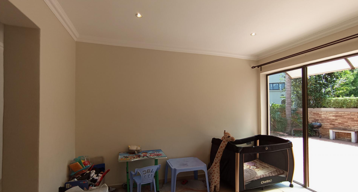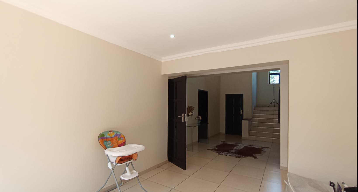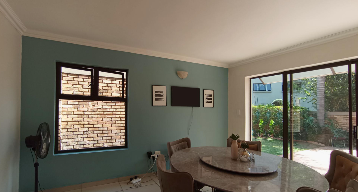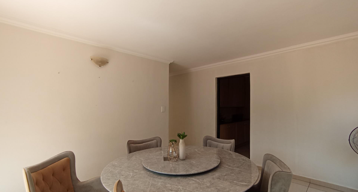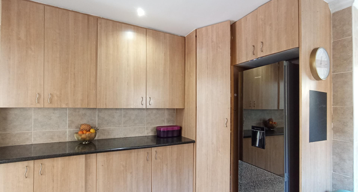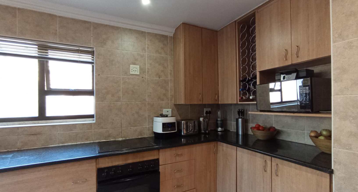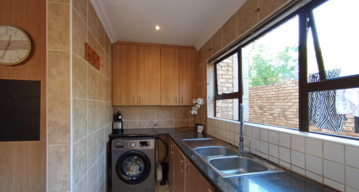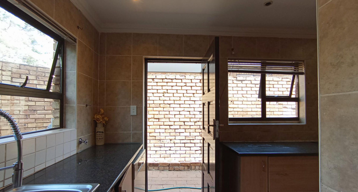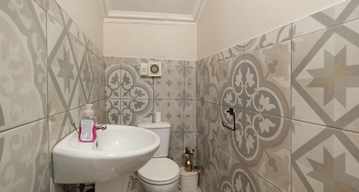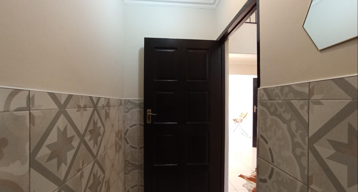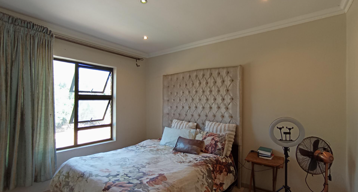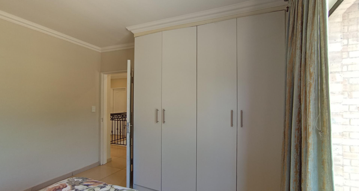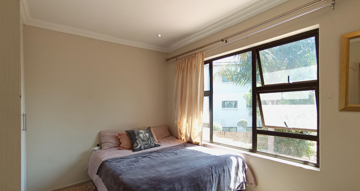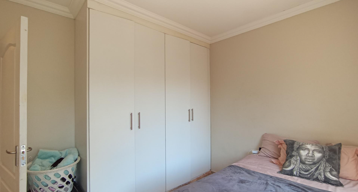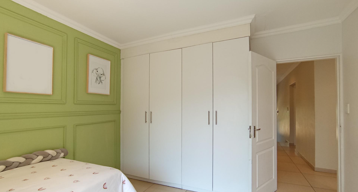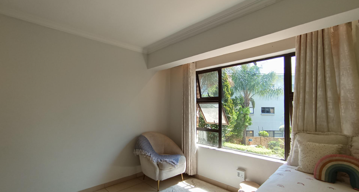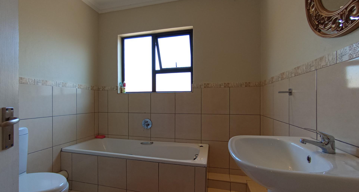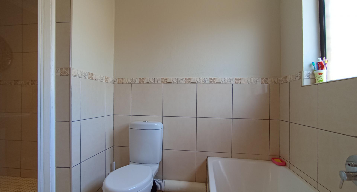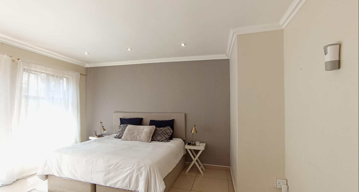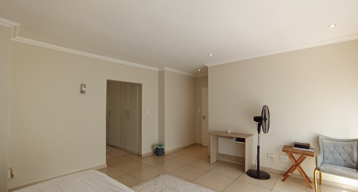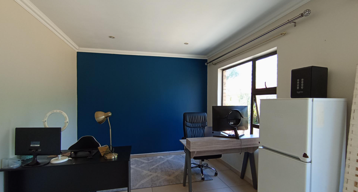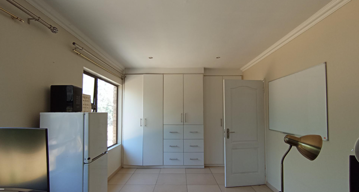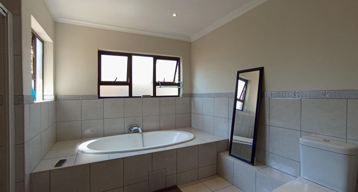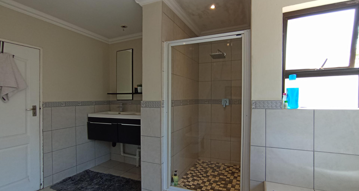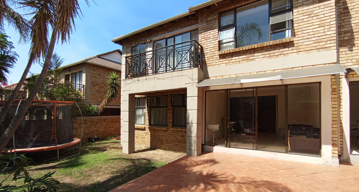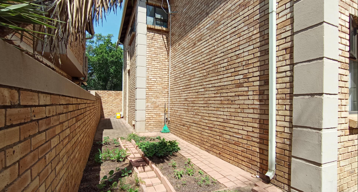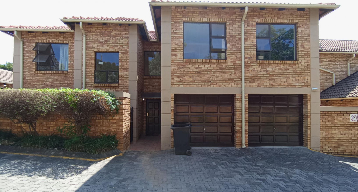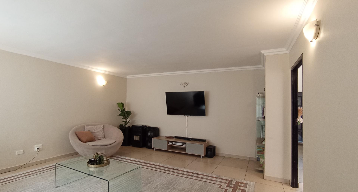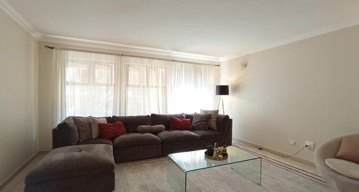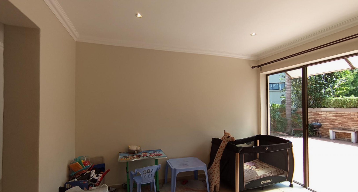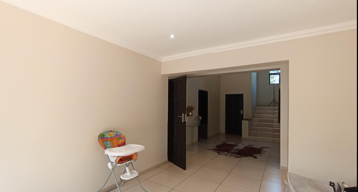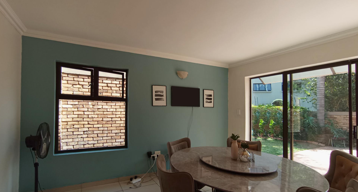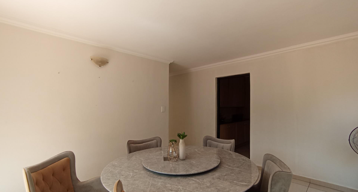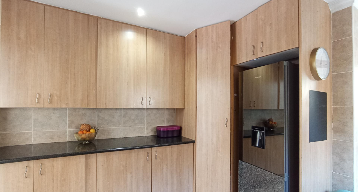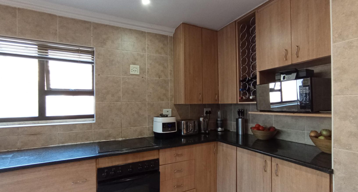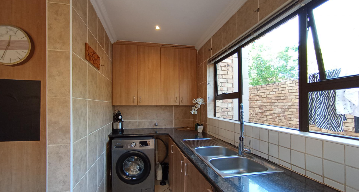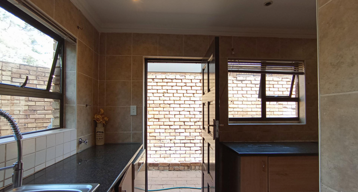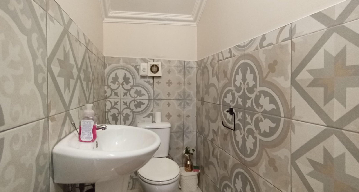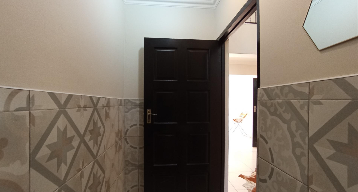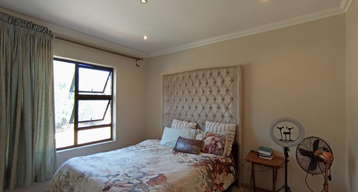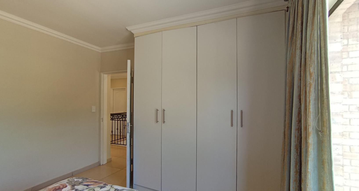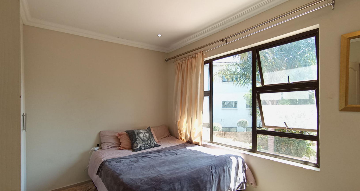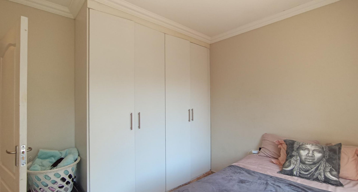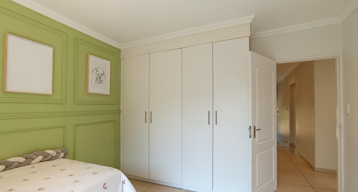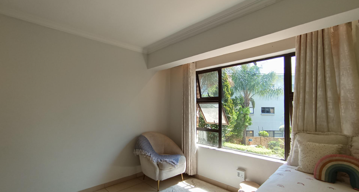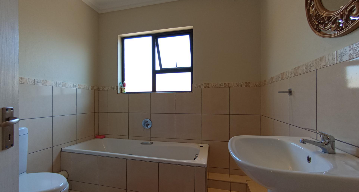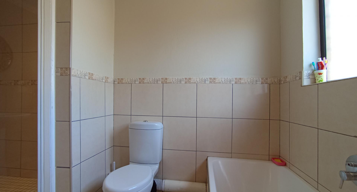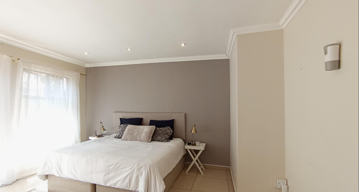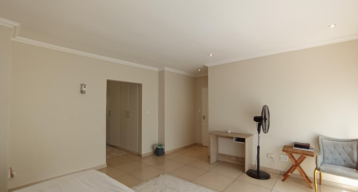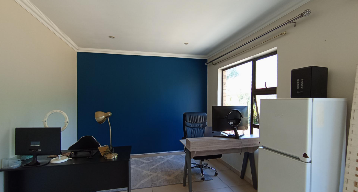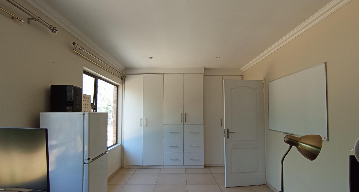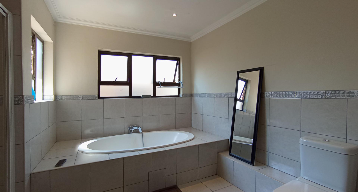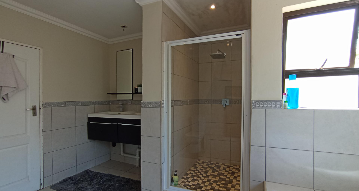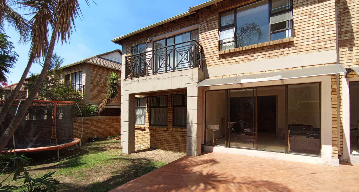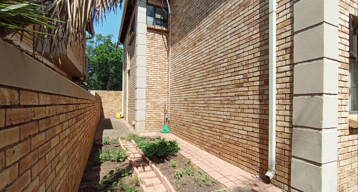- 5
- 2
- 2
- 255 m2
Monthly Costs
Monthly Bond Repayment ZAR .
Calculated over years at % with no deposit. Change Assumptions
Affordability Calculator | Bond Costs Calculator | Bond Repayment Calculator | Apply for a Bond- Bond Calculator
- Affordability Calculator
- Bond Costs Calculator
- Bond Repayment Calculator
- Apply for a Bond
Bond Calculator
Affordability Calculator
Bond Costs Calculator
Bond Repayment Calculator
Contact Us

Disclaimer: The estimates contained on this webpage are provided for general information purposes and should be used as a guide only. While every effort is made to ensure the accuracy of the calculator, RE/MAX of Southern Africa cannot be held liable for any loss or damage arising directly or indirectly from the use of this calculator, including any incorrect information generated by this calculator, and/or arising pursuant to your reliance on such information.
Mun. Rates & Taxes: ZAR 2280.00
Property description
Discover this inviting residential property located in the sought-after Beverley suburb of Sandton. This multi-story brick townhouse presents a durable and low-maintenance exterior with a classic tiled roof and numerous large windows that ensure ample natural light throughout. The property boasts a neat paved driveway leading to a double garage, offering generous parking and additional storage solutions, enhancing its practical appeal and providing a solid first impression.
Step inside to a bright and modern interior, characterized by a neutral colour palette, elegant crown molding, and durable tiled flooring that extends through the main living areas. The spacious lounge provides a comfortable setting for relaxation, while a second versatile room, featuring large sliding glass doors, opens directly onto a private paved patio. This outdoor space is perfect for entertaining, complete with a built-in barbecue grill and seating, offering a seamless indoor-outdoor living experience. The dining area, adorned with a stylish accent wall, accommodates a modern dining table, creating an ideal space for family meals and gatherings.
The well-appointed kitchen is designed for functionality, featuring extensive light wood-grain cabinetry, dark granite-look countertops, and a neutral tiled backsplash. It comes equipped with a built-in style refrigerator, an integrated oven, a dedicated microwave shelf, and a convenient wine rack, catering to all culinary needs. Adjacent to the kitchen, a practical scullery houses a modern double stainless steel sink, an integrated washing machine, and additional storage, ensuring a tidy and efficient workspace.
This substantial home offers five comfortable bedrooms, providing ample accommodation for a growing family or guests. Complementing these are two well-maintained bathrooms, designed with practicality and comfort in mind. The layout ensures privacy and convenience for all residents, making it a truly versatile living space.
Outdoor living is further enhanced by a private garden, offering a tranquil retreat and potential for personalized landscaping. The property is pet-friendly, allowing furry companions to enjoy the secure environment. Situated within an estate with an access gate, residents benefit from enhanced security and a sense of community. Beverley is a desirable residential area known for its convenient location and access to amenities in Sandton.
Property Details
- 5 Bedrooms
- 2 Bathrooms
- 2 Garages
- 1 Lounges
- 1 Dining Area
Property Features
- Balcony
- Patio
- Laundry
- Pets Allowed
- Access Gate
- Kitchen
- Pantry
- Garden
| Bedrooms | 5 |
| Bathrooms | 2 |
| Garages | 2 |
| Erf Size | 255 m2 |
Contact the Agent

Boitshoko Mathebula
Candidate Property Practitioner
