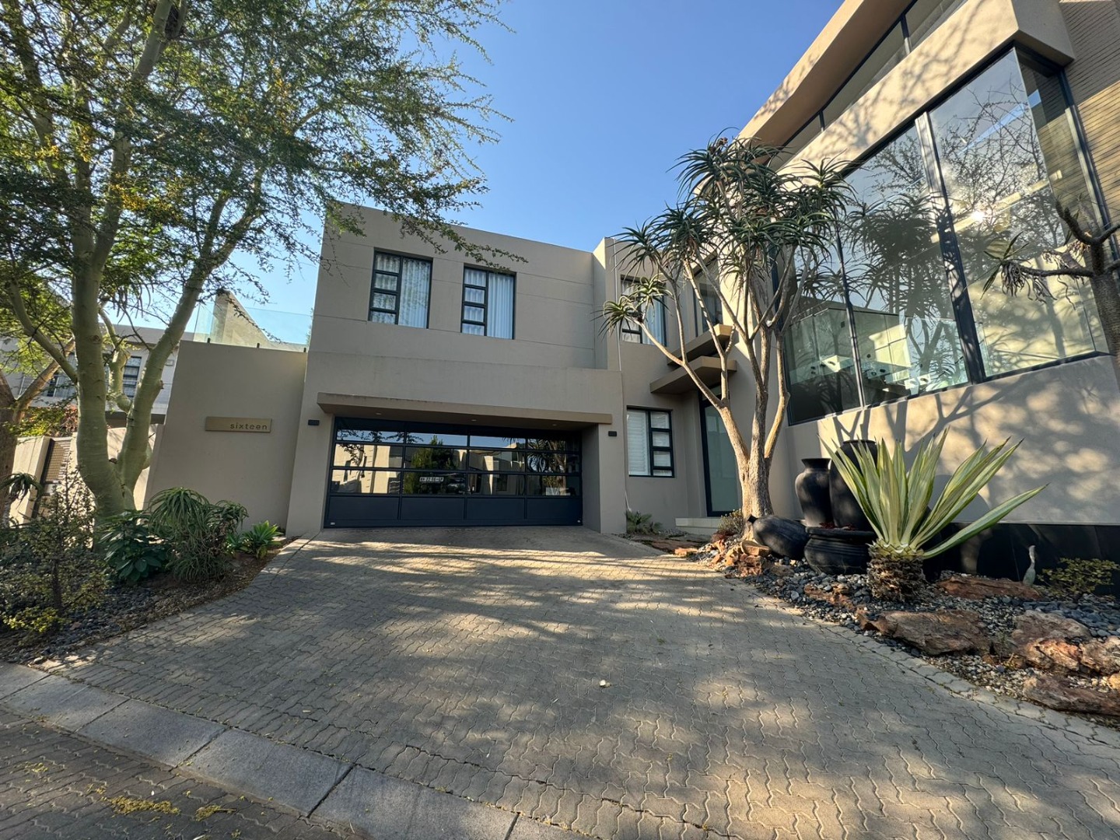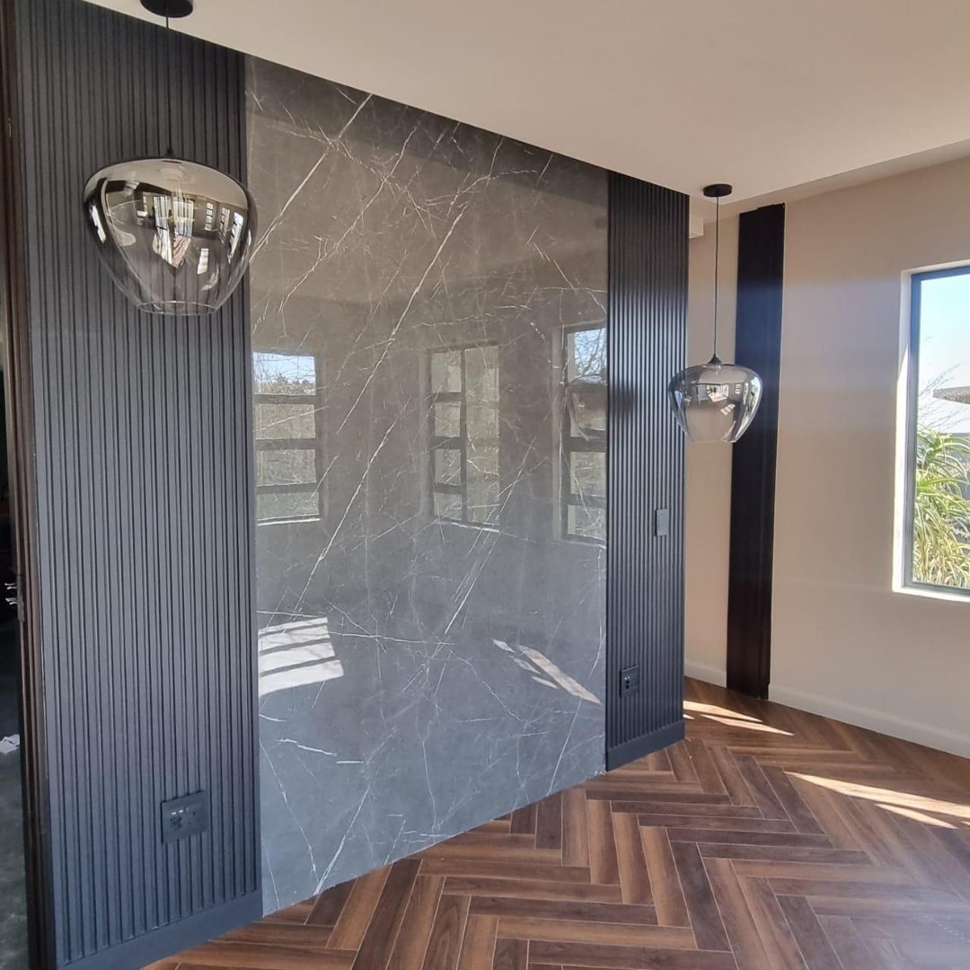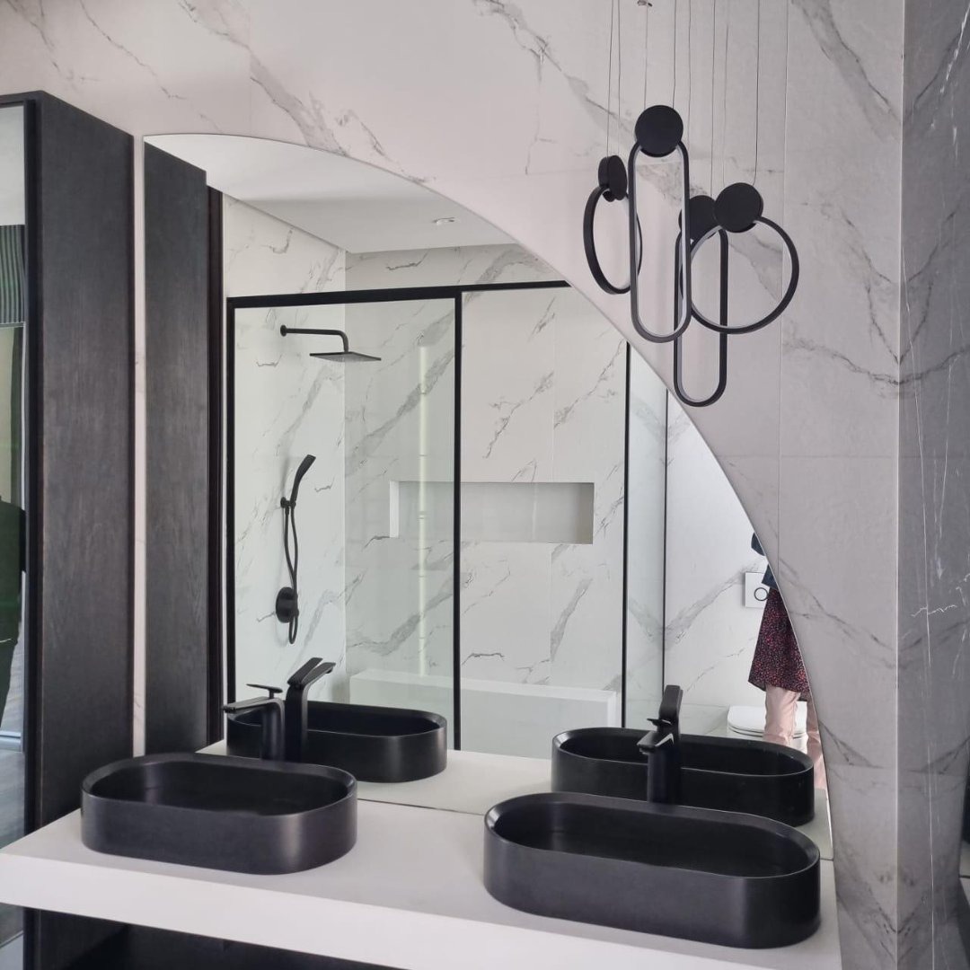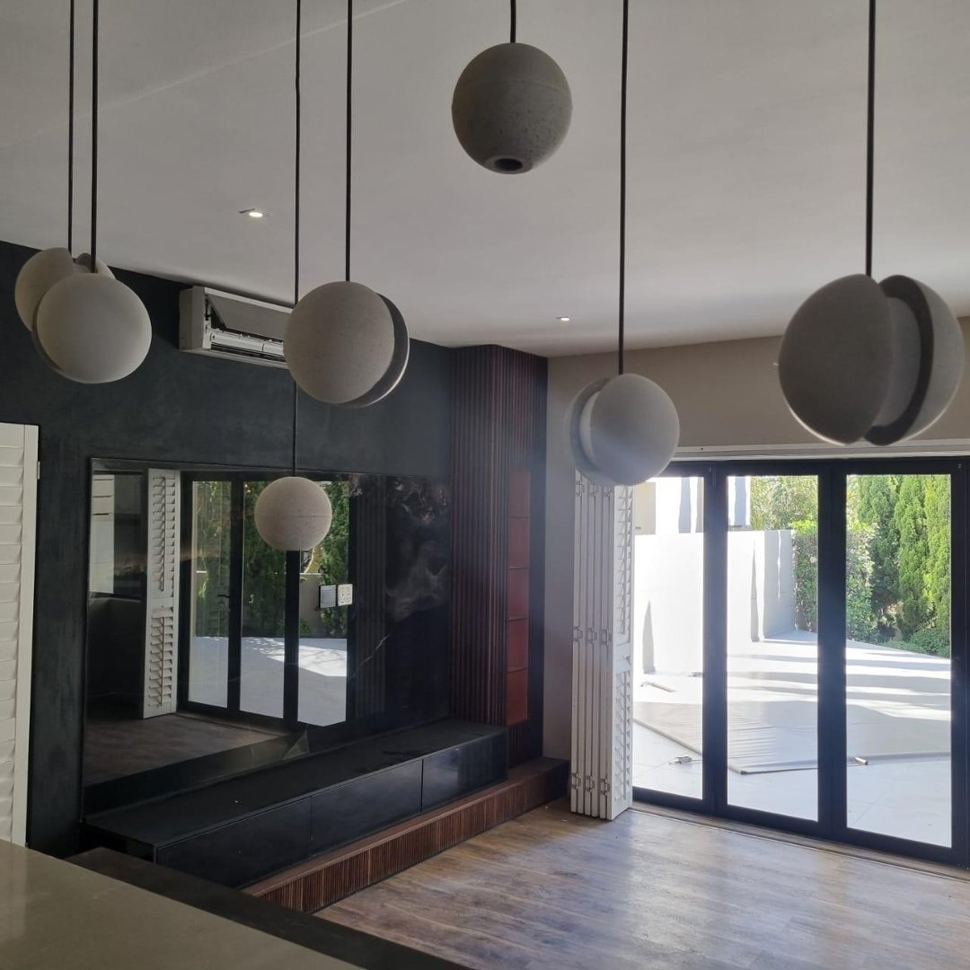- 4
- 3.5
- 2
- 781 m2
- 1 017 m2
Monthly Costs
Monthly Bond Repayment ZAR .
Calculated over years at % with no deposit. Change Assumptions
Affordability Calculator | Bond Costs Calculator | Bond Repayment Calculator | Apply for a Bond- Bond Calculator
- Affordability Calculator
- Bond Costs Calculator
- Bond Repayment Calculator
- Apply for a Bond
Bond Calculator
Affordability Calculator
Bond Costs Calculator
Bond Repayment Calculator
Contact Us

Disclaimer: The estimates contained on this webpage are provided for general information purposes and should be used as a guide only. While every effort is made to ensure the accuracy of the calculator, RE/MAX of Southern Africa cannot be held liable for any loss or damage arising directly or indirectly from the use of this calculator, including any incorrect information generated by this calculator, and/or arising pursuant to your reliance on such information.
Mun. Rates & Taxes: ZAR 5400.00
Property description
Located in the beautiful suburbs of Morningside Sandton, this architecturally designed home features 4 bedrooms, 3 with en-suite bathrooms, all situated within a secure estate.
The property perfectly combines indoor and outdoor living, making it ideal for today’s contemporary family. With exceptional décor and state-of-the-art finishes, every room showcases a unique creative flair that embodies elegance with a touch of modesty. This home is a must-see on your shortlist.
Key features of the house include:
- A high-volume entrance hall
- An expansive open-plan dining and lounge area
- A covered terrace with views of a low-maintenance garden and a cocktail-style counter extending to the patio
- A contemporary kitchen complete with a breakfast nook
- A scullery/laundry with access to a drying yard
- A double garage
- Staff quarters
- Visitor parking
This home truly has it all.
Call me to schedule a viewing!
Property Details
- 4 Bedrooms
- 3.5 Bathrooms
- 2 Garages
- 3 Ensuite
- 2 Lounges
- 1 Dining Area
Property Features
- Patio
- Pool
- Club House
- Staff Quarters
- Pets Allowed
- Access Gate
- Guest Toilet
- Entrance Hall
- Paving
- Garden
| Bedrooms | 4 |
| Bathrooms | 3.5 |
| Garages | 2 |
| Floor Area | 781 m2 |
| Erf Size | 1 017 m2 |
Contact the Agent

Samantha Pursad
Full Status Property Practitioner





















































