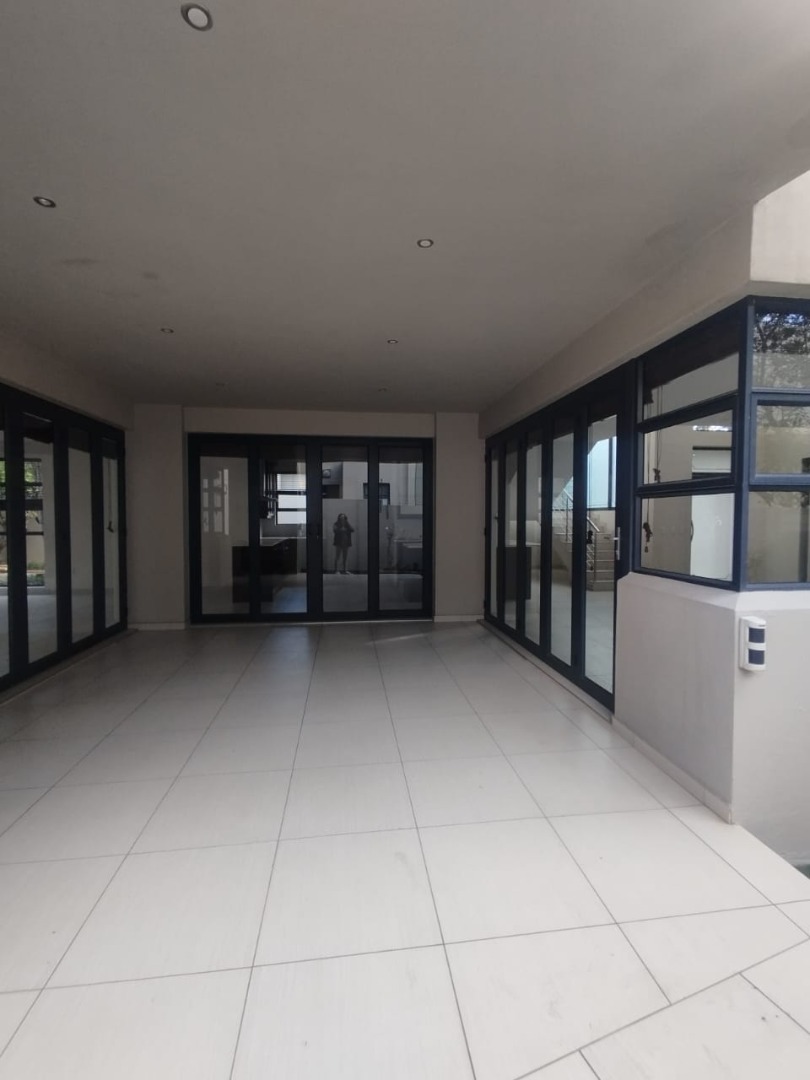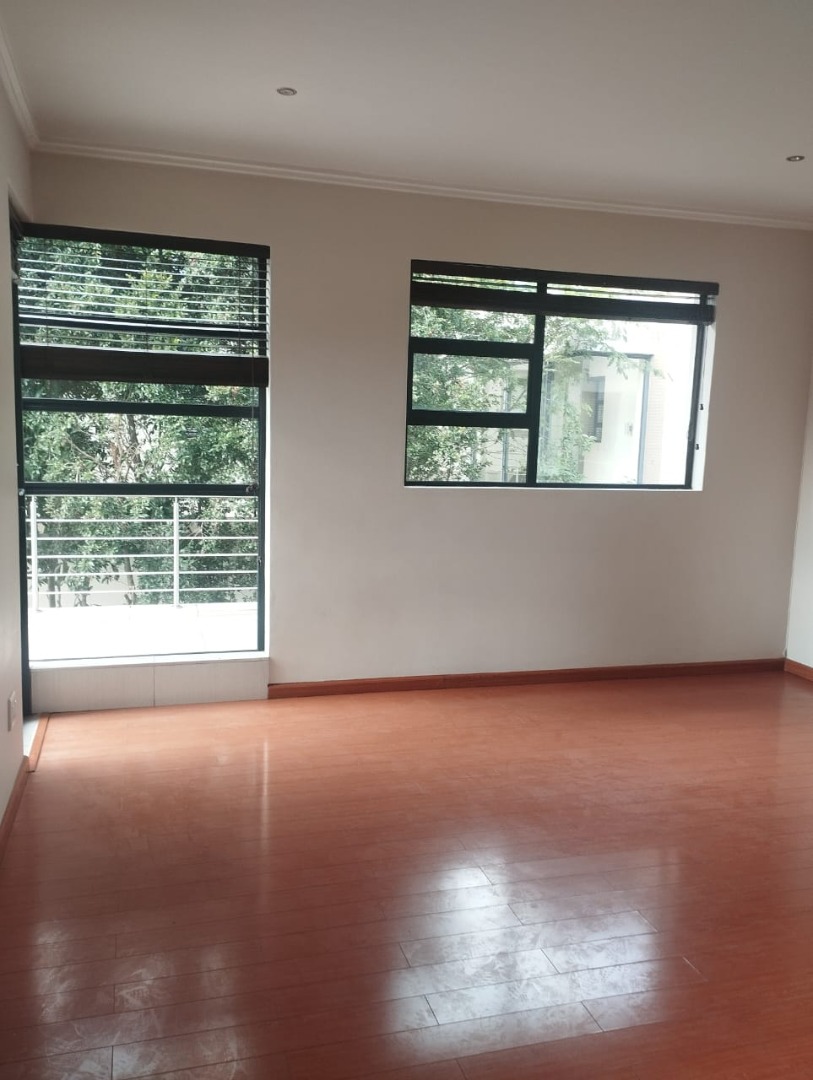- 4
- 4
- 2
- 309 m2
- 412 m2
Monthly Costs
Monthly Bond Repayment ZAR .
Calculated over years at % with no deposit. Change Assumptions
Affordability Calculator | Bond Costs Calculator | Bond Repayment Calculator | Apply for a Bond- Bond Calculator
- Affordability Calculator
- Bond Costs Calculator
- Bond Repayment Calculator
- Apply for a Bond
Bond Calculator
Affordability Calculator
Bond Costs Calculator
Bond Repayment Calculator
Contact Us

Disclaimer: The estimates contained on this webpage are provided for general information purposes and should be used as a guide only. While every effort is made to ensure the accuracy of the calculator, RE/MAX of Southern Africa cannot be held liable for any loss or damage arising directly or indirectly from the use of this calculator, including any incorrect information generated by this calculator, and/or arising pursuant to your reliance on such information.
Mun. Rates & Taxes: ZAR 4033.00
Monthly Levy: ZAR 1958.00
Special Levies: ZAR 0.00
Property description
This modern home features 4 bedrooms, including 3 en-suite bathrooms, and a total of 4 bathrooms. The layout includes an open-plan lounge, dining room, and family room, with a fireplace separating the dining room and lounge. The kitchen is equipped with granite countertops and a scullery.
Ideal for families and those who enjoy entertaining, the reception areas open onto a covered patio, perfect for hosting gatherings and complete with a built-in braai. The home also boasts a PJ lounge upstairs that can serve as a play area, study, or gym, providing flexibility for various needs.
Additional highlights include an easy-to-maintain, well-manicured garden, staff accommodation, a double automated garage, and 24-hour security for peace of mind.
Property Details
- 4 Bedrooms
- 4 Bathrooms
- 2 Garages
- 3 Ensuite
- 3 Lounges
- 1 Dining Area
Property Features
- Balcony
- Patio
- Staff Quarters
- Aircon
- Satellite
- Pets Allowed
- Access Gate
- Kitchen
- Built In Braai
- Fire Place
- Guest Toilet
- Entrance Hall
- Paving
- Garden
- Family TV Room
| Bedrooms | 4 |
| Bathrooms | 4 |
| Garages | 2 |
| Floor Area | 309 m2 |
| Erf Size | 412 m2 |
Contact the Agent

Samantha Pursad
Full Status Property Practitioner













































