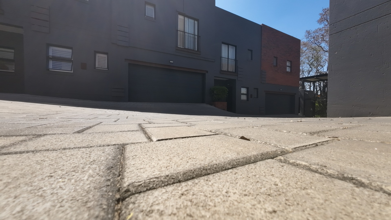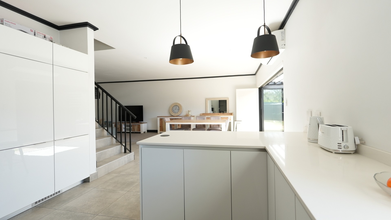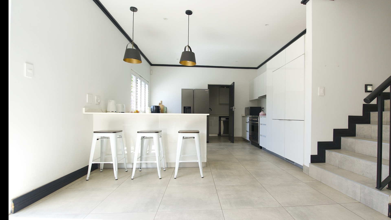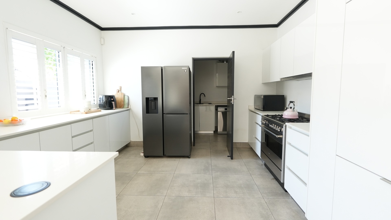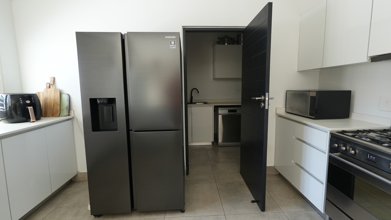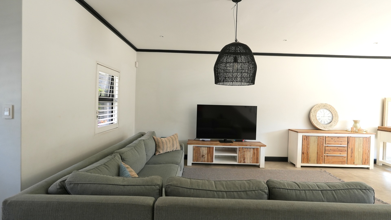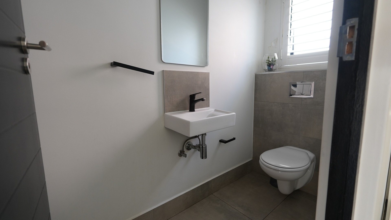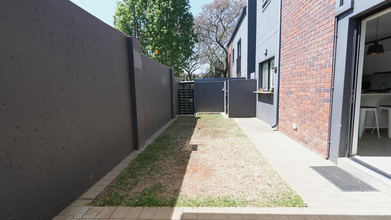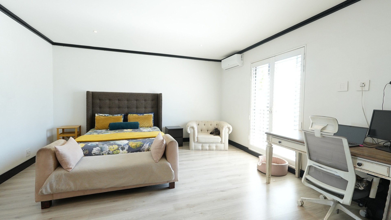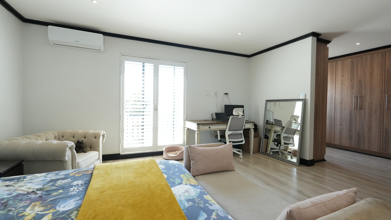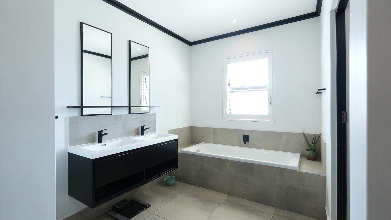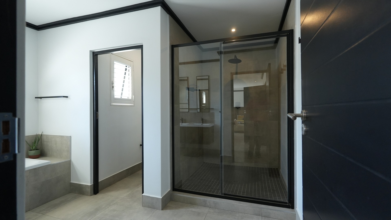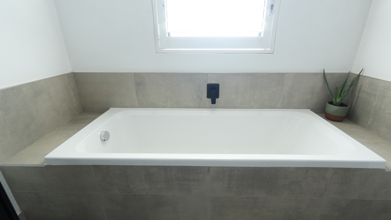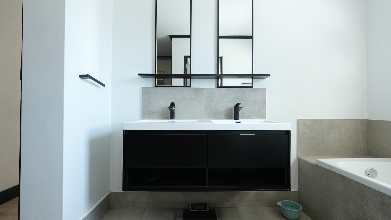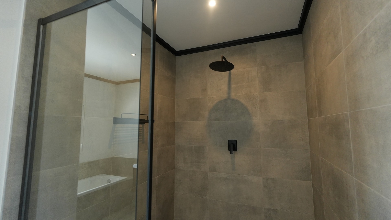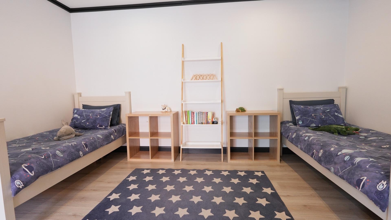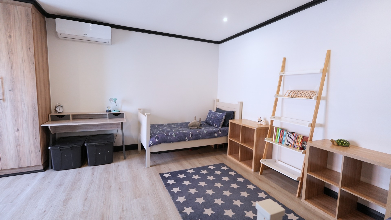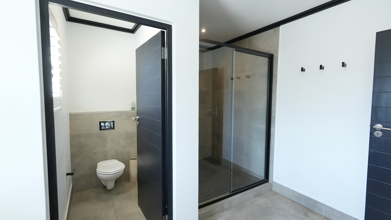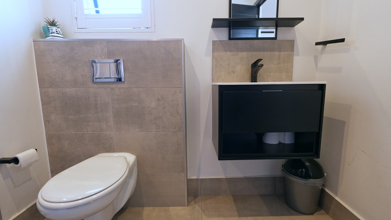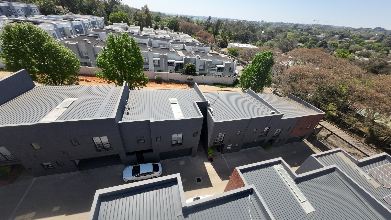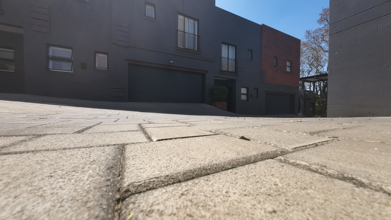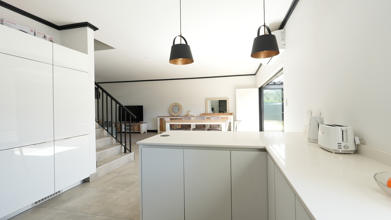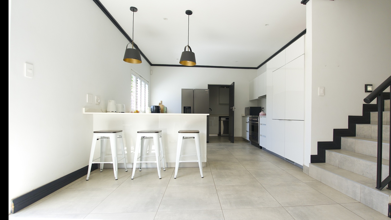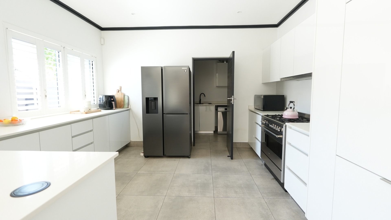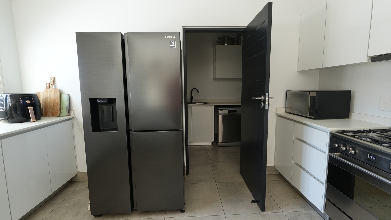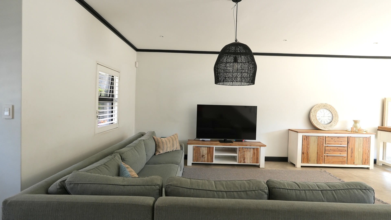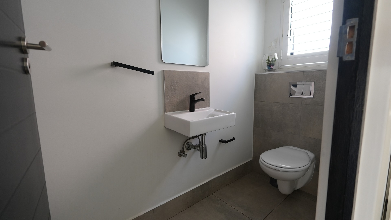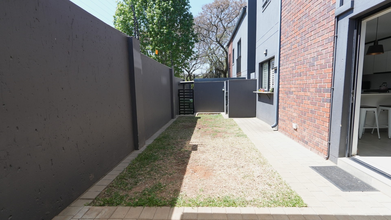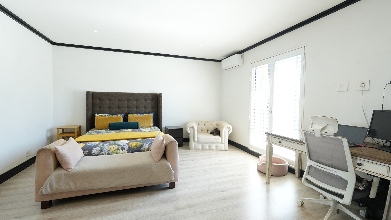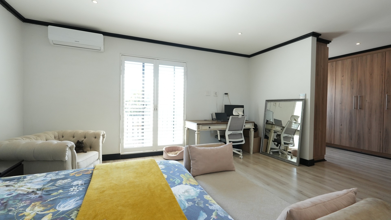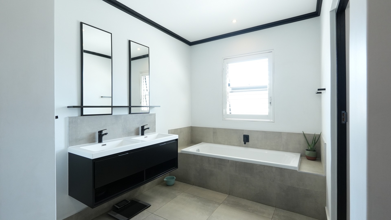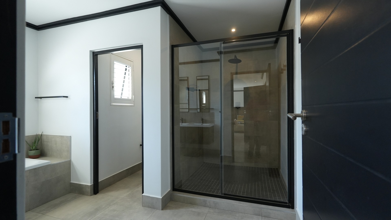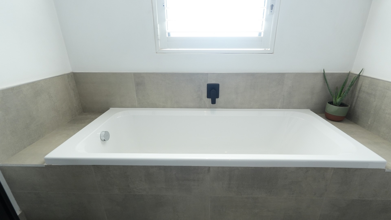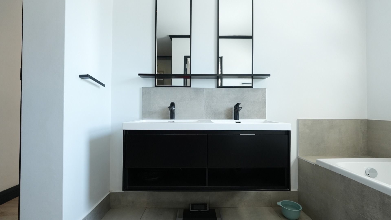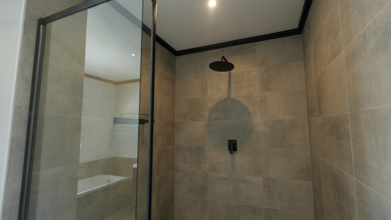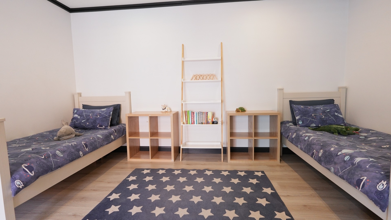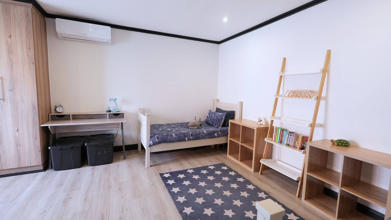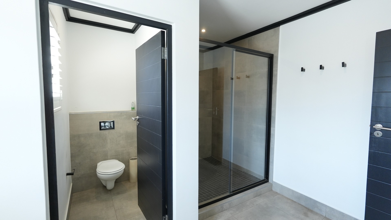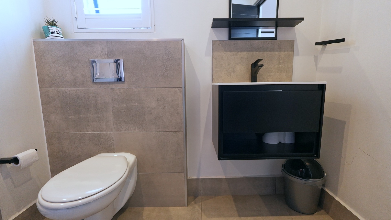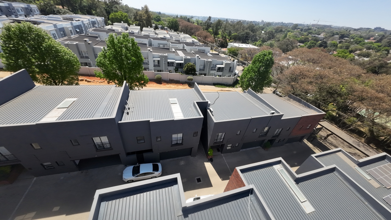- 3
- 3.5
- 1
- 239 m2
- 388 m2
Monthly Costs
Monthly Bond Repayment ZAR .
Calculated over years at % with no deposit. Change Assumptions
Affordability Calculator | Bond Costs Calculator | Bond Repayment Calculator | Apply for a Bond- Bond Calculator
- Affordability Calculator
- Bond Costs Calculator
- Bond Repayment Calculator
- Apply for a Bond
Bond Calculator
Affordability Calculator
Bond Costs Calculator
Bond Repayment Calculator
Contact Us

Disclaimer: The estimates contained on this webpage are provided for general information purposes and should be used as a guide only. While every effort is made to ensure the accuracy of the calculator, RE/MAX of Southern Africa cannot be held liable for any loss or damage arising directly or indirectly from the use of this calculator, including any incorrect information generated by this calculator, and/or arising pursuant to your reliance on such information.
Mun. Rates & Taxes: ZAR 3248.00
Monthly Levy: ZAR 5271.00
Property description
Welcome to this beautiful modern three-bedroom townhouse, where contemporary design meets everyday comfort! The spacious open-plan living and dining area feels airy and sophisticated, thanks to the expansive stacking doors that invite plenty of natural light. You’ll love how the living spaces seamlessly flow out onto a covered, paved patio and a low-maintenance garden—perfect for relaxed gatherings with friends or enjoying some quiet moments on the weekends.
The kitchen is a delightful mix of style and practicality, featuring stunning white granite countertops, glossy cabinetry, and a cozy breakfast nook for those casual meals. Additionally, there’s a handy separate scullery that can accommodate three under-counter appliances.
Upstairs, you’ll find a cozy pajama lounge that leads to three inviting en-suite bedrooms. Each bedroom comes with built-in cupboards, air conditioning, and modern bathrooms with sleek shower fittings for added comfort.
Additional perks include air conditioning throughout the bedrooms and living area, a convenient double garage with direct access, and round-the-clock security with access control to keep you feeling safe and sound. Best of all, you’ll be just a stone’s throw away from Sandton CBD, giving you easy access to all the fantastic facilities and amenities the area has to offer. Come and see your new home!
Property Details
- 3 Bedrooms
- 3.5 Bathrooms
- 1 Garages
- 3 Ensuite
- 1 Lounges
- 1 Dining Area
Property Features
- Patio
- Pool
- Satellite
- Pets Allowed
- Kitchen
- Built In Braai
- Guest Toilet
- Paving
- Garden
- Family TV Room
| Bedrooms | 3 |
| Bathrooms | 3.5 |
| Garages | 1 |
| Floor Area | 239 m2 |
| Erf Size | 388 m2 |
Contact the Agent

Samantha Pursad
Full Status Property Practitioner
