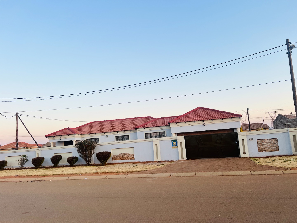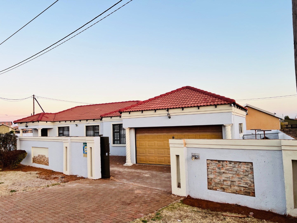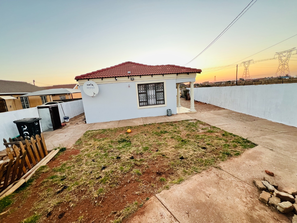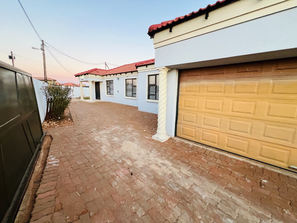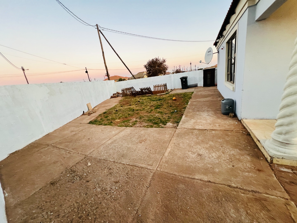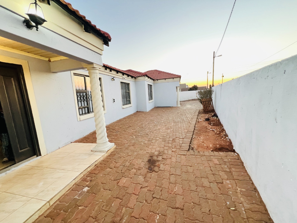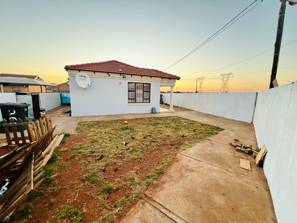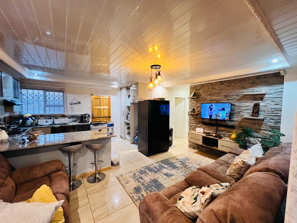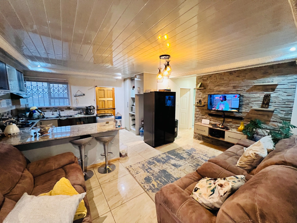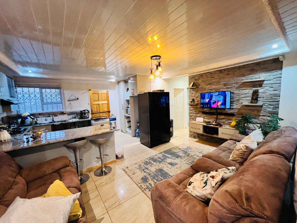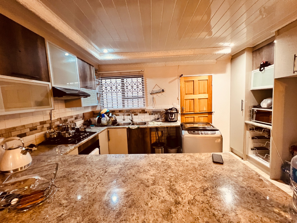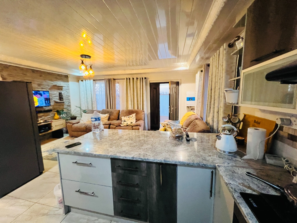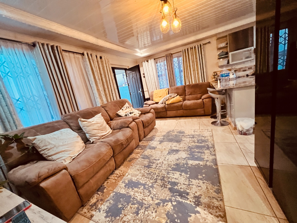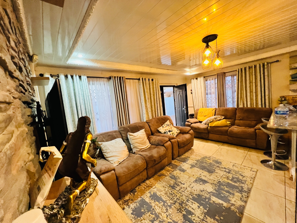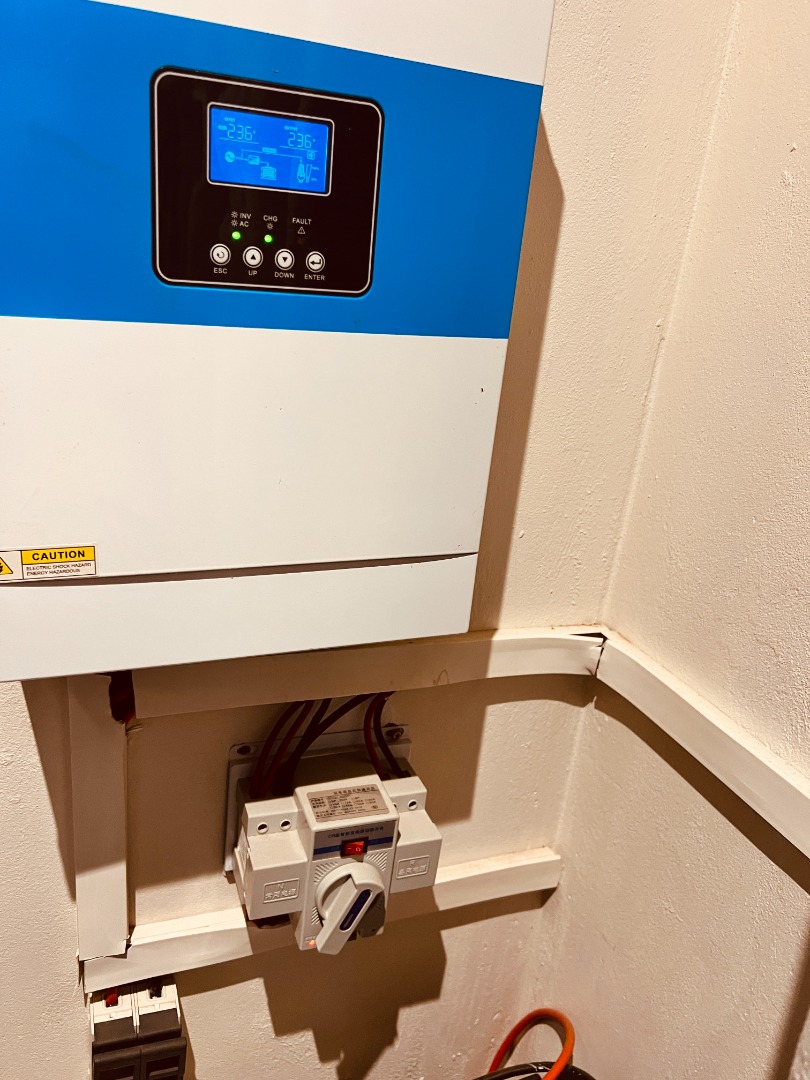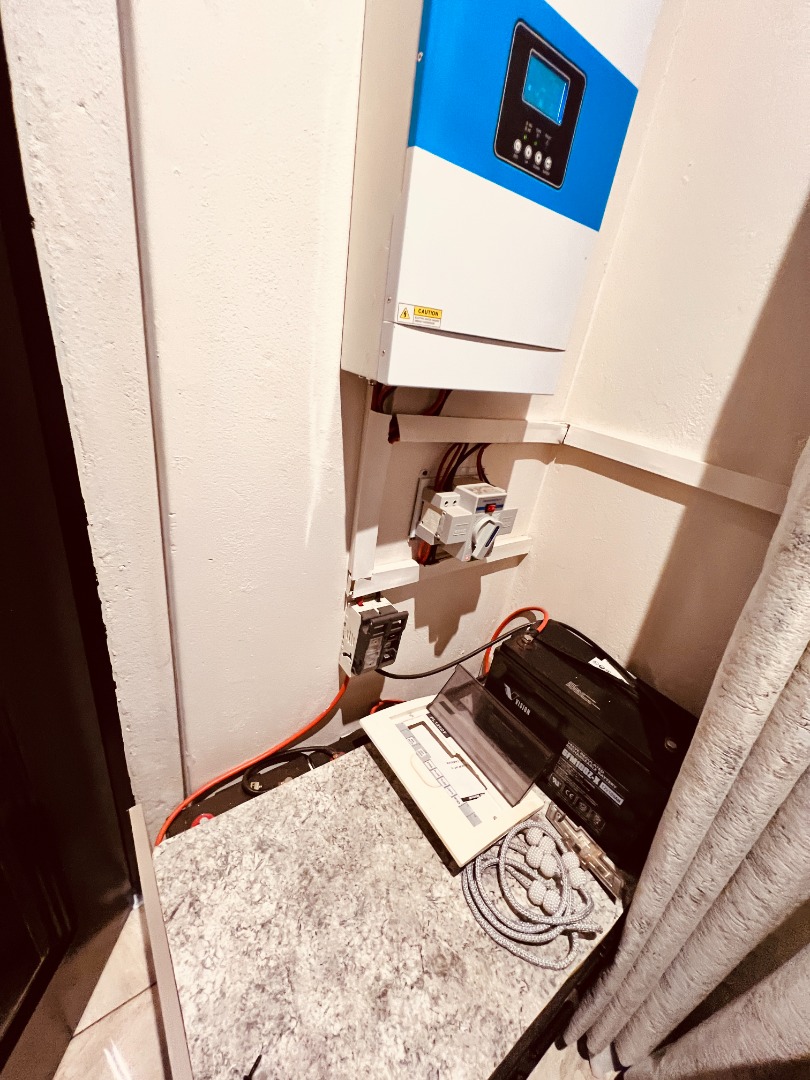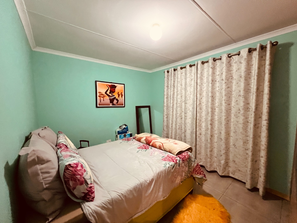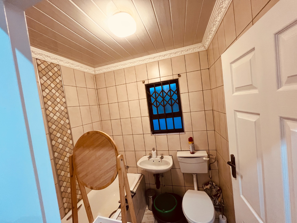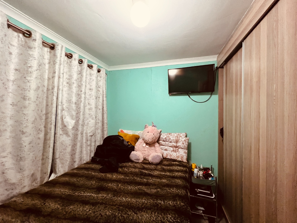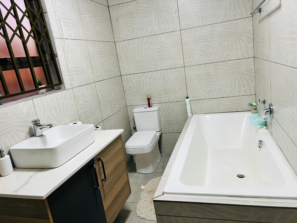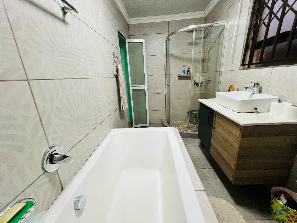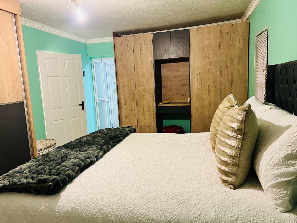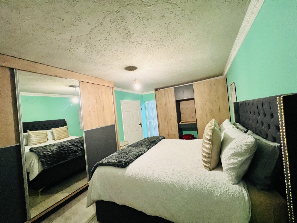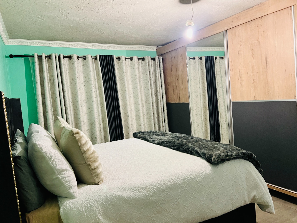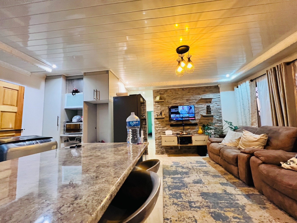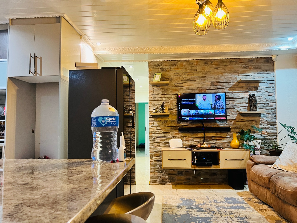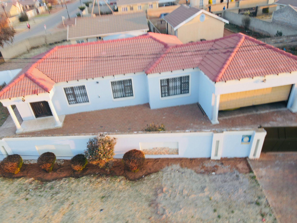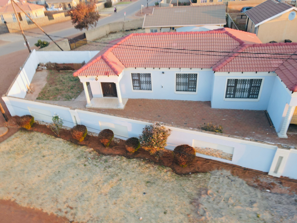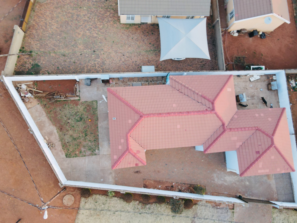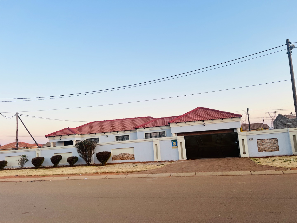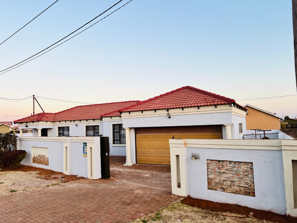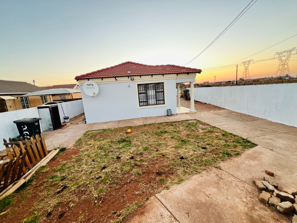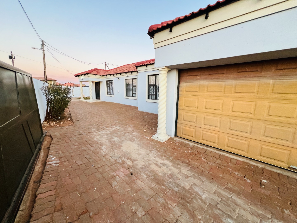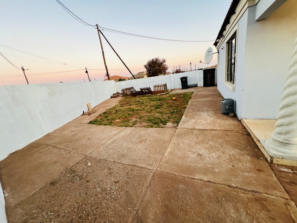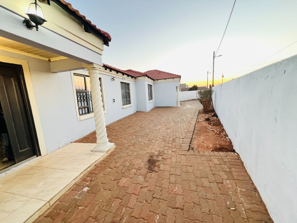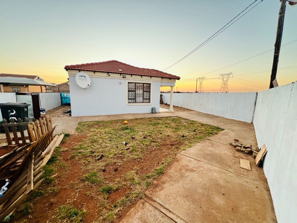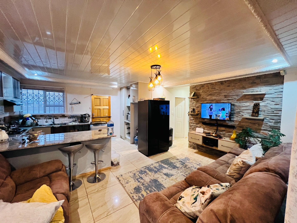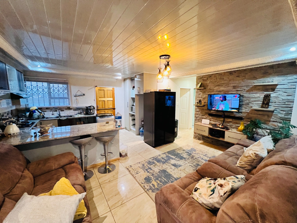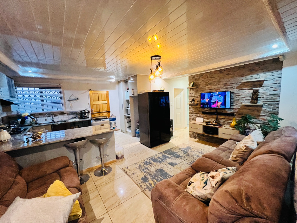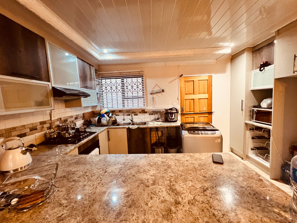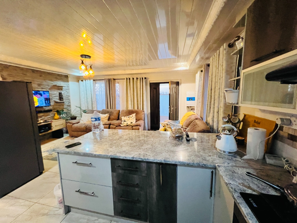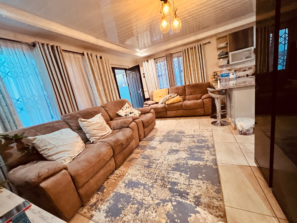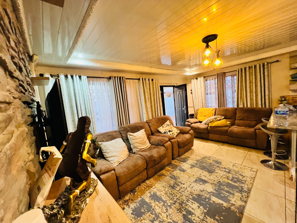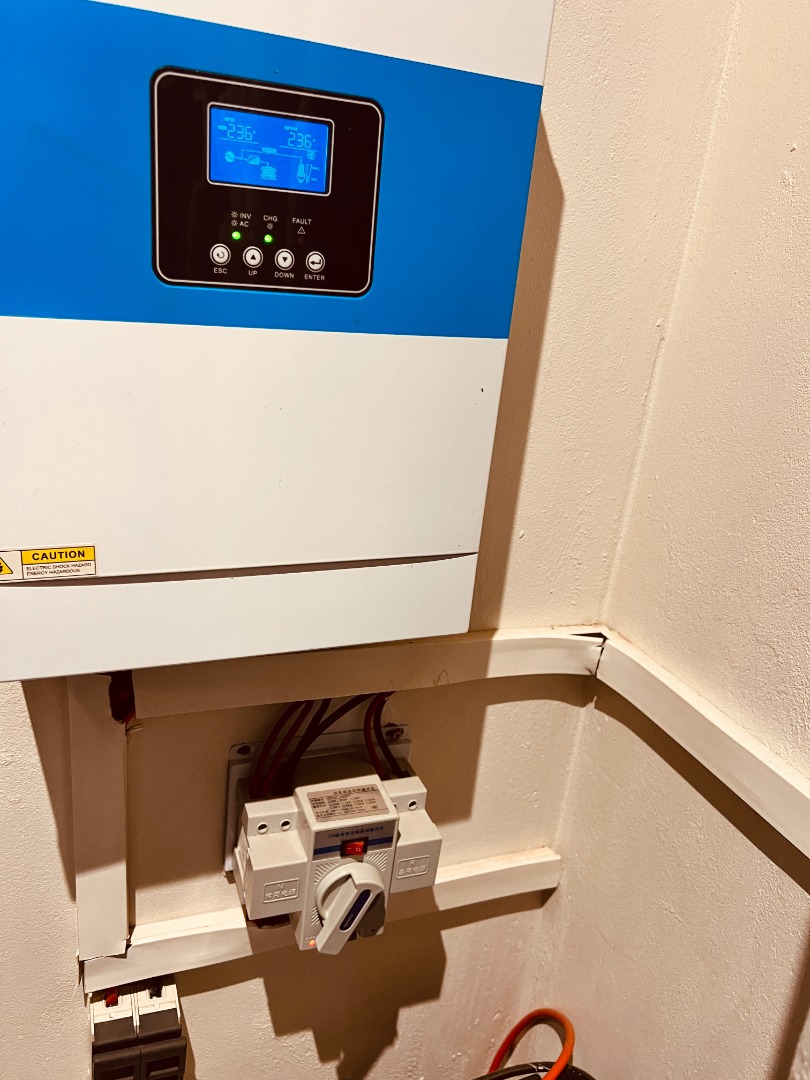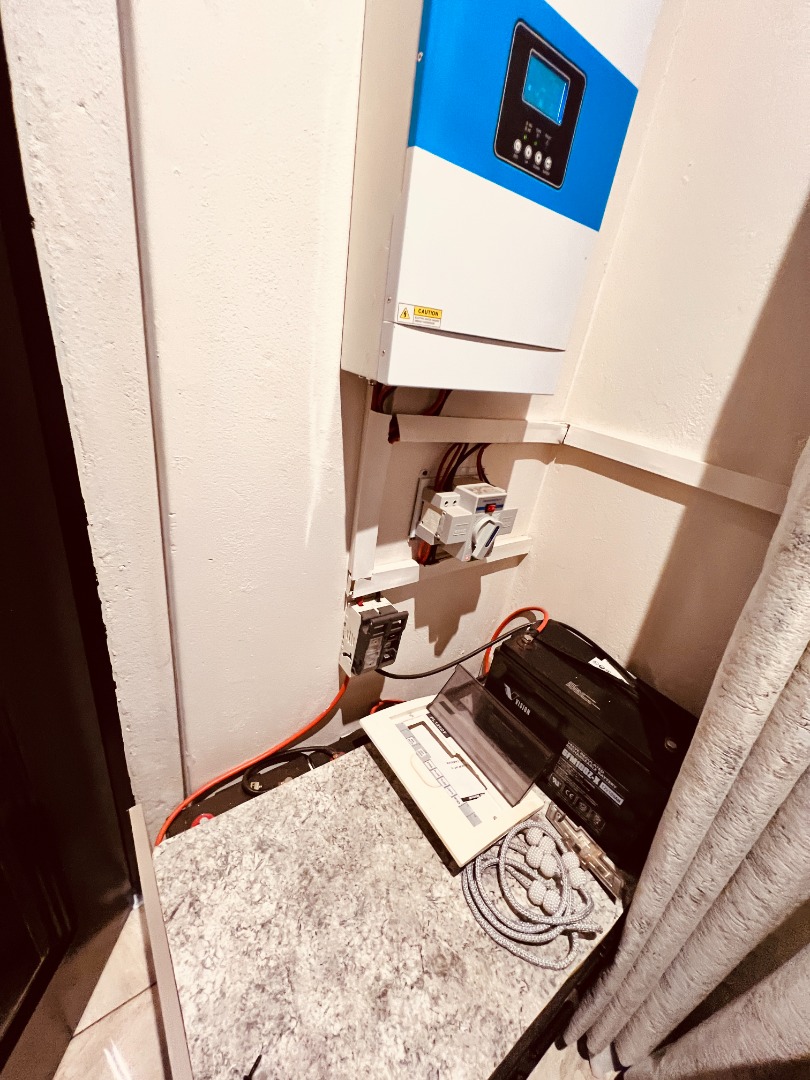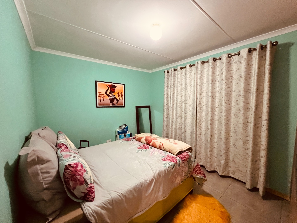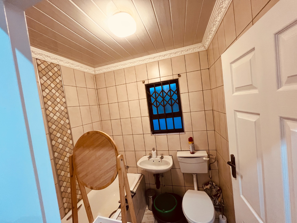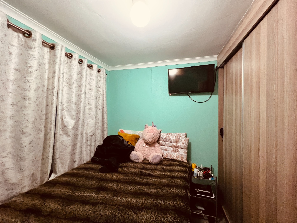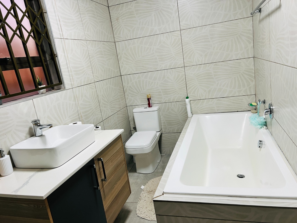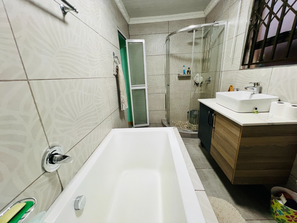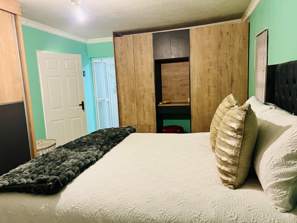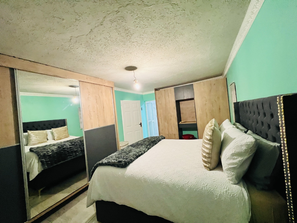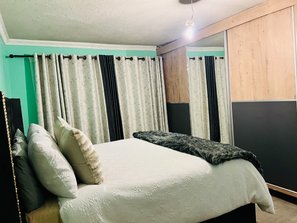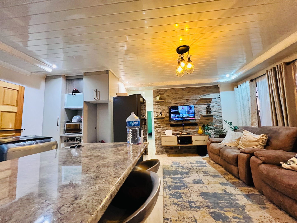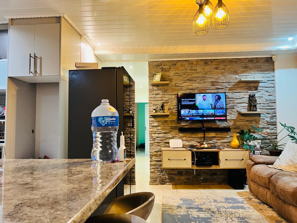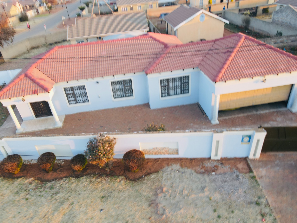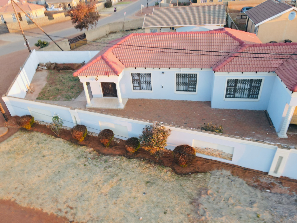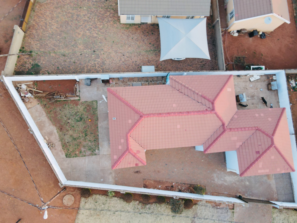- 3
- 2.5
- 2
- 139 m2
- 387 m2
Monthly Costs
Monthly Bond Repayment ZAR .
Calculated over years at % with no deposit. Change Assumptions
Affordability Calculator | Bond Costs Calculator | Bond Repayment Calculator | Apply for a Bond- Bond Calculator
- Affordability Calculator
- Bond Costs Calculator
- Bond Repayment Calculator
- Apply for a Bond
Bond Calculator
Affordability Calculator
Bond Costs Calculator
Bond Repayment Calculator
Contact Us

Disclaimer: The estimates contained on this webpage are provided for general information purposes and should be used as a guide only. While every effort is made to ensure the accuracy of the calculator, RE/MAX of Southern Africa cannot be held liable for any loss or damage arising directly or indirectly from the use of this calculator, including any incorrect information generated by this calculator, and/or arising pursuant to your reliance on such information.
Mun. Rates & Taxes: ZAR 800.00
Property description
This beautifully designed 3-bedroom home is a rare find in Protea Glen EXT 31 — combining modern finishes, energy efficiency, and excellent location. From its stunning tiled interiors to the sleek open-plan kitchen and solar system, it’s ideal for buyers seeking comfort and convenience
- 3 well-sized bedrooms with built-in wardrobes
- 2 full bathrooms, including a main en-suite
- Spacious open-plan lounge with feature wall and downlights
- Modern fitted kitchen with breakfast bar and granite countertops
- Double automated garage and secure paved yard
- Full solar/inverter system already installed — ready for load-shedding
- CCTV and high perimeter wall for extra peace of mind
- Attractive exterior with neat garden and impressive kerb appeal
Conveniently situated close to Glenridge Shopping Centre, Acudeo College, Protea Glen Secondary School, and major transport routes. Everything you need is just around the corner. Only 5 minutes to Protea Glen Mall.
A must-see home that blends practicality, luxury, and energy savings — all in one.
Property Details
- 3 Bedrooms
- 2.5 Bathrooms
- 2 Garages
- 1 Ensuite
- 1 Lounges
- 1 Dining Area
Property Features
- Balcony
- Wheelchair Friendly
- Pets Allowed
- Kitchen
- Garden
| Bedrooms | 3 |
| Bathrooms | 2.5 |
| Garages | 2 |
| Floor Area | 139 m2 |
| Erf Size | 387 m2 |
