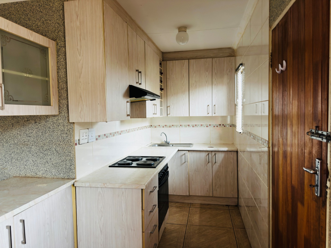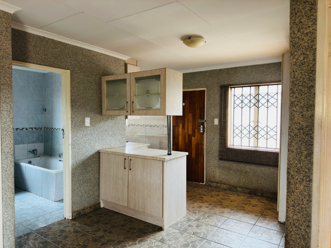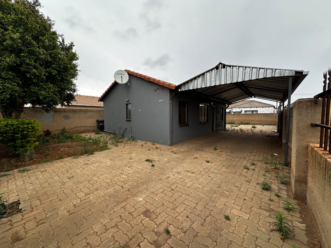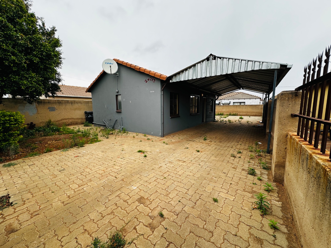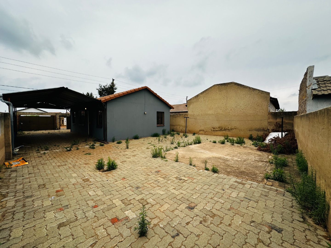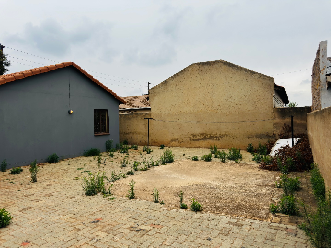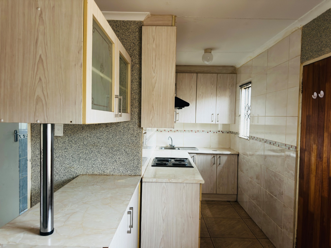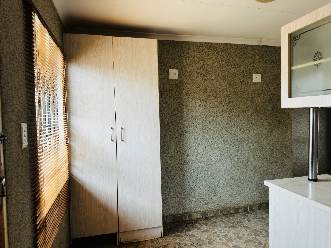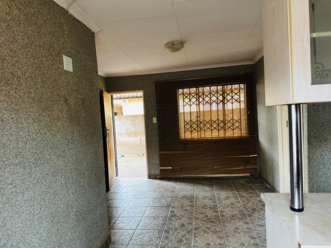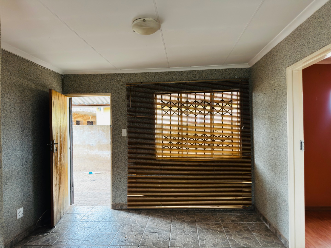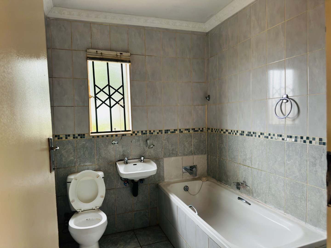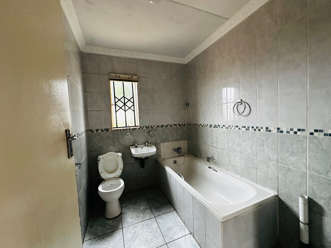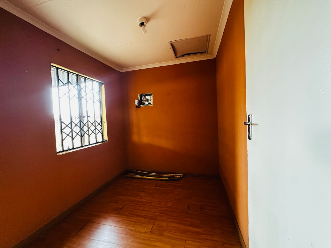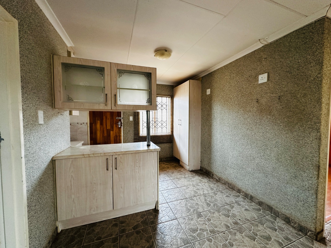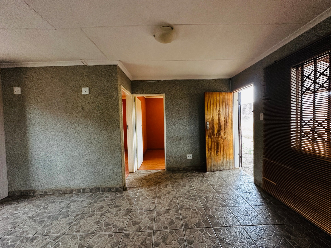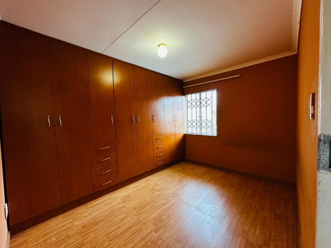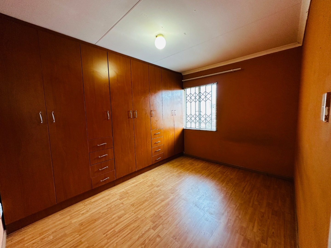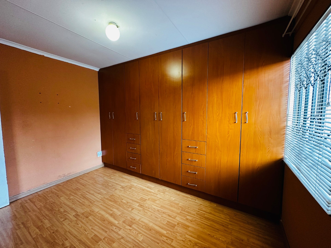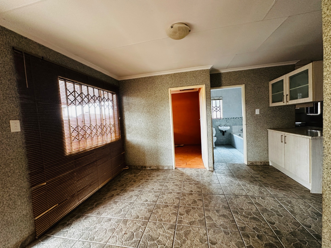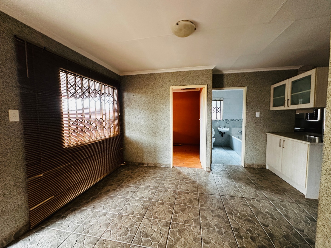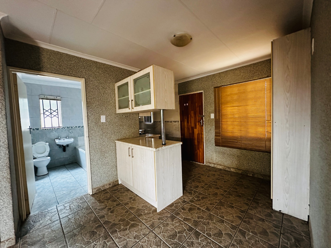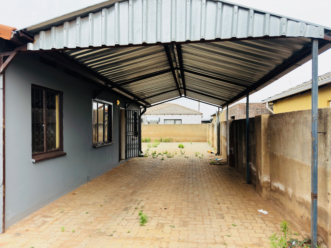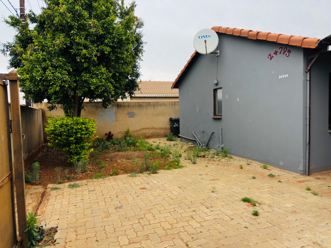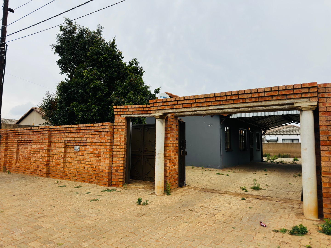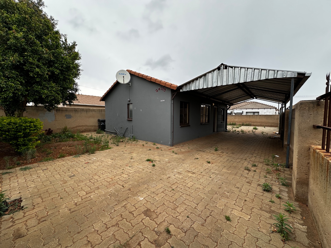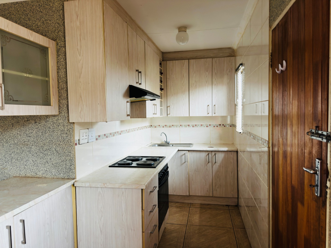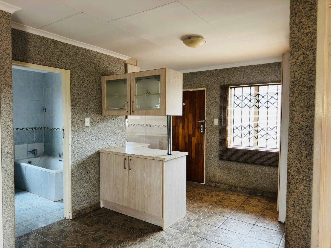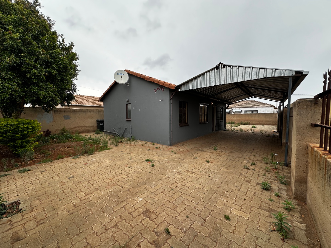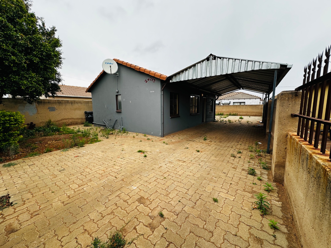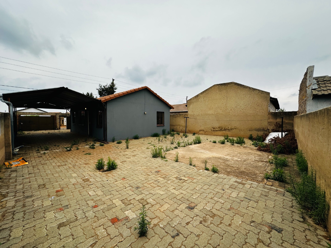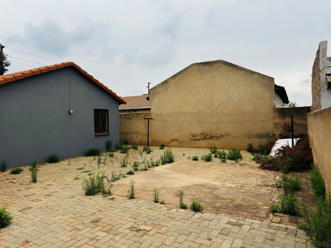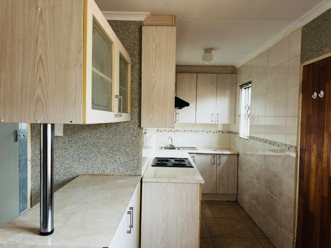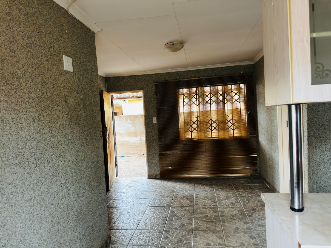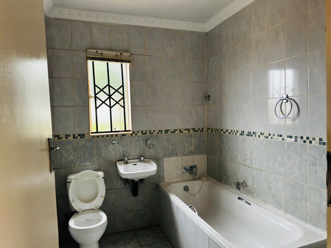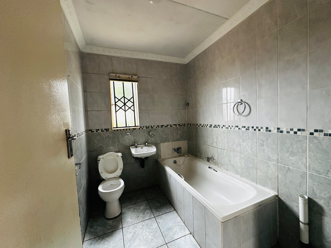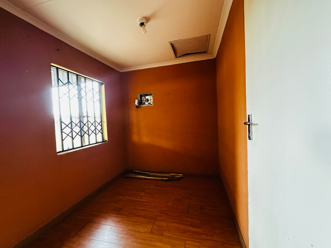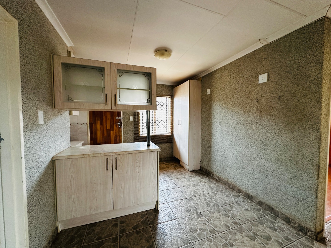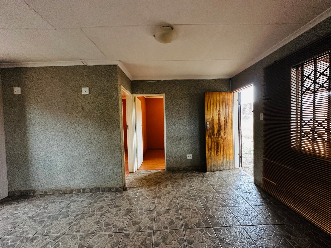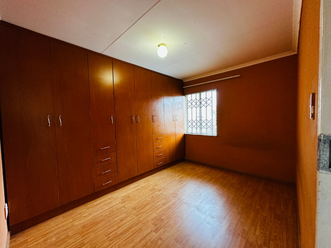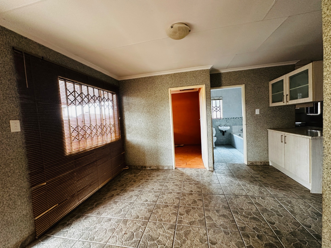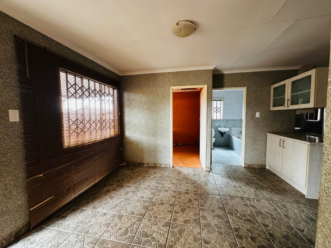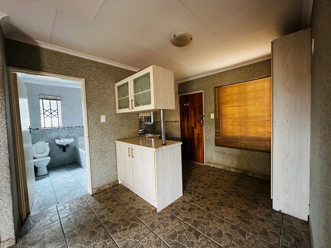- 3
- 1
- 55 m2
- 300.0 m2
Monthly Costs
Monthly Bond Repayment ZAR .
Calculated over years at % with no deposit. Change Assumptions
Affordability Calculator | Bond Costs Calculator | Bond Repayment Calculator | Apply for a Bond- Bond Calculator
- Affordability Calculator
- Bond Costs Calculator
- Bond Repayment Calculator
- Apply for a Bond
Bond Calculator
Affordability Calculator
Bond Costs Calculator
Bond Repayment Calculator
Contact Us

Disclaimer: The estimates contained on this webpage are provided for general information purposes and should be used as a guide only. While every effort is made to ensure the accuracy of the calculator, RE/MAX of Southern Africa cannot be held liable for any loss or damage arising directly or indirectly from the use of this calculator, including any incorrect information generated by this calculator, and/or arising pursuant to your reliance on such information.
Mun. Rates & Taxes: ZAR 520.00
Property description
Discover a promising opportunity in Protea Glen, Soweto, with this compact 3-bedroom, 1-bathroom home. Situated on a 300 sqm erf, this property presents an ideal canvas for first-time buyers or investors looking to add value. The exterior features a recently painted grey facade with a classic red tiled roof, complemented by a paved front yard and an attached carport, offering covered parking and enhancing kerb appeal. While the garden areas require attention, they hold potential for creating a personalised outdoor oasis. Inside, the residence offers a functional layout spanning 55 sqm. The lounge provides a comfortable living space, leading into a practical kitchen. The kitchen is equipped with light wood-grain cabinetry, an integrated stove and oven, an extractor fan, and durable tiled floors and backsplash. Although the aesthetic is somewhat dated, the kitchen remains fully functional, ready for immediate use or a modern upgrade. Accommodation includes three well-proportioned bedrooms, all serviced by a single bathroom featuring a bathtub. Tiled flooring extends throughout the interior, ensuring easy maintenance and a cohesive feel. Natural light filters through windows, some fitted with security bars for peace of mind. Outdoor amenities include ample open parking for up to five vehicles, a paved driveway, and a garden area with an established tree. Security is enhanced with burglar bars on windows, a security gate at the main entrance, and an access gate to the property. This home is pet-friendly, allowing for a complete family lifestyle. This property offers a solid foundation in a well-established community, providing the perfect opportunity to renovate and customise to your taste. With its practical features and potential for enhancement, it represents a smart investment in a growing area. Key Features: * 3 Bedrooms, 1 Bathroom * 1 Lounge, 1 Kitchen * 5 Open Parking Spaces with Carport * 300 sqm Erf, 55 sqm Floor Size * Paved Yard and Garden * Burglar Bars and Security Gate * Pet-Friendly * Integrated Stove and Oven
Property Details
- 3 Bedrooms
- 1 Bathrooms
- 1 Lounges
Property Features
- Pets Allowed
- Access Gate
- Kitchen
- Paving
- Garden
| Bedrooms | 3 |
| Bathrooms | 1 |
| Floor Area | 55 m2 |
| Erf Size | 300.0 m2 |

