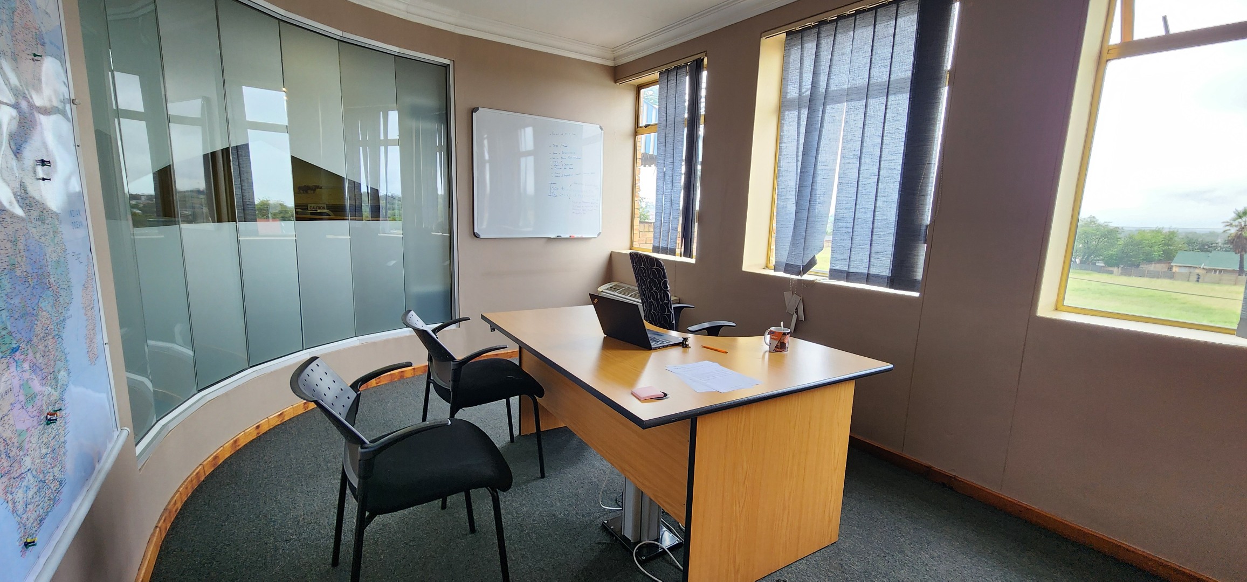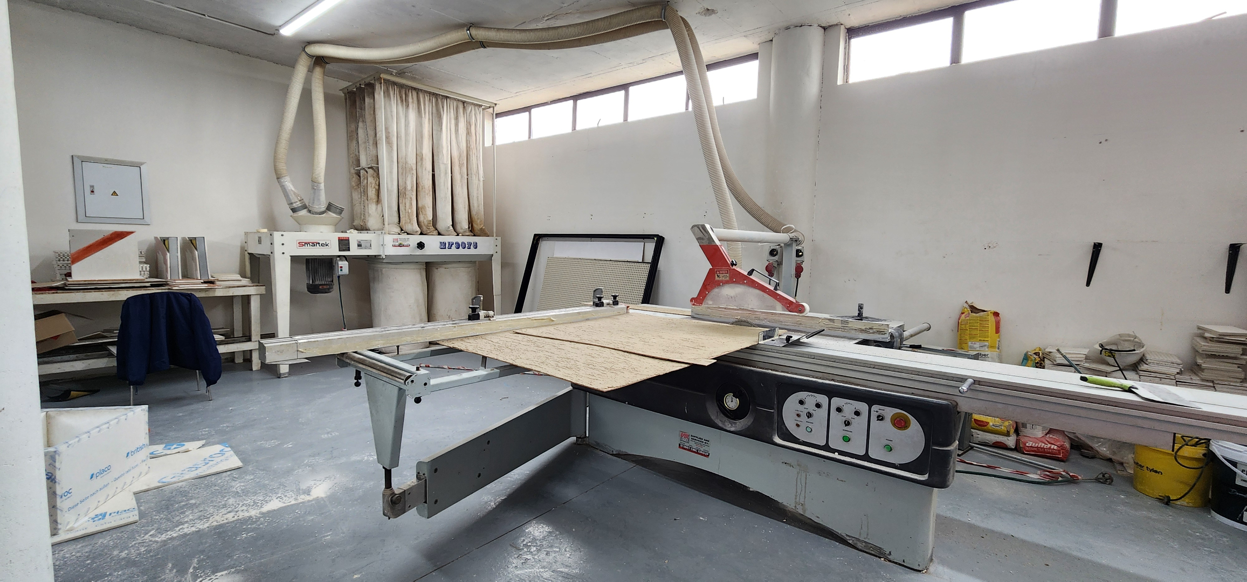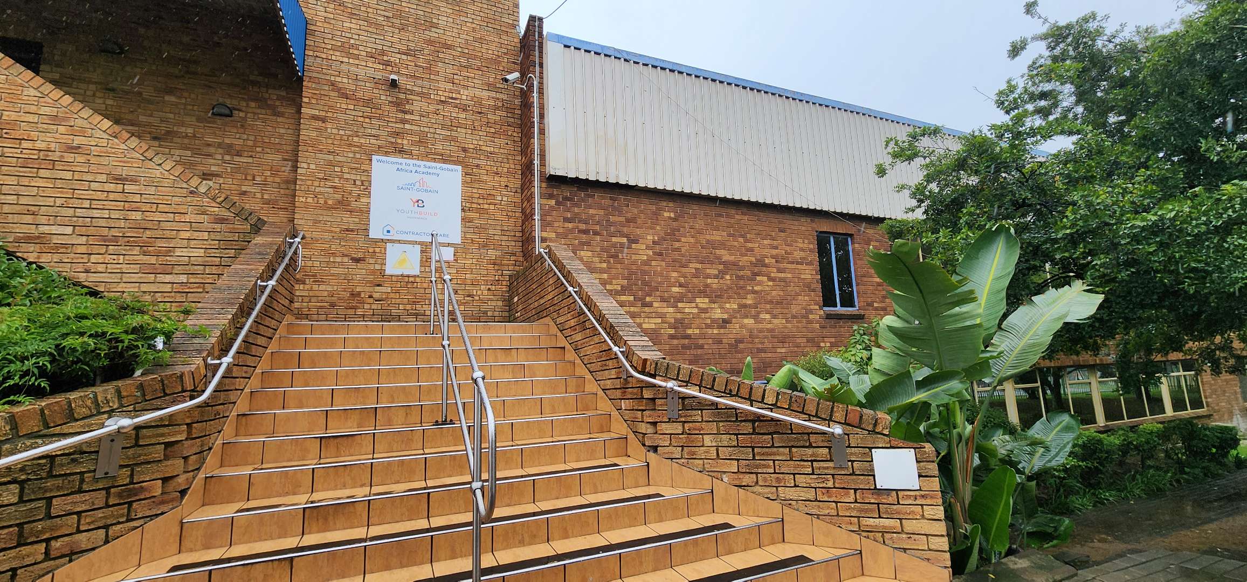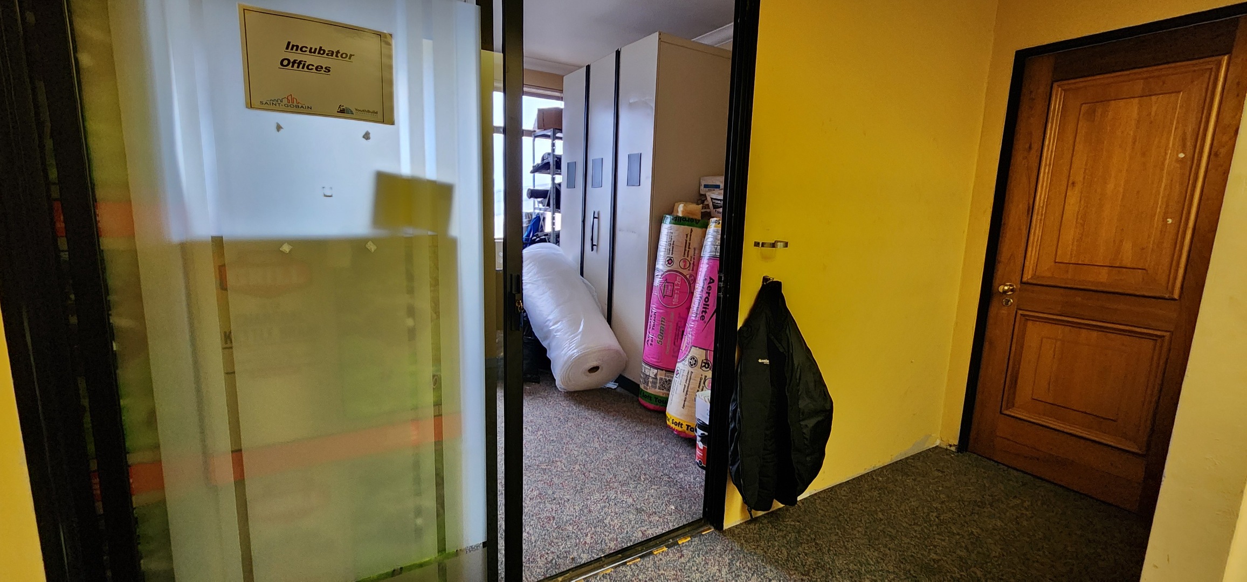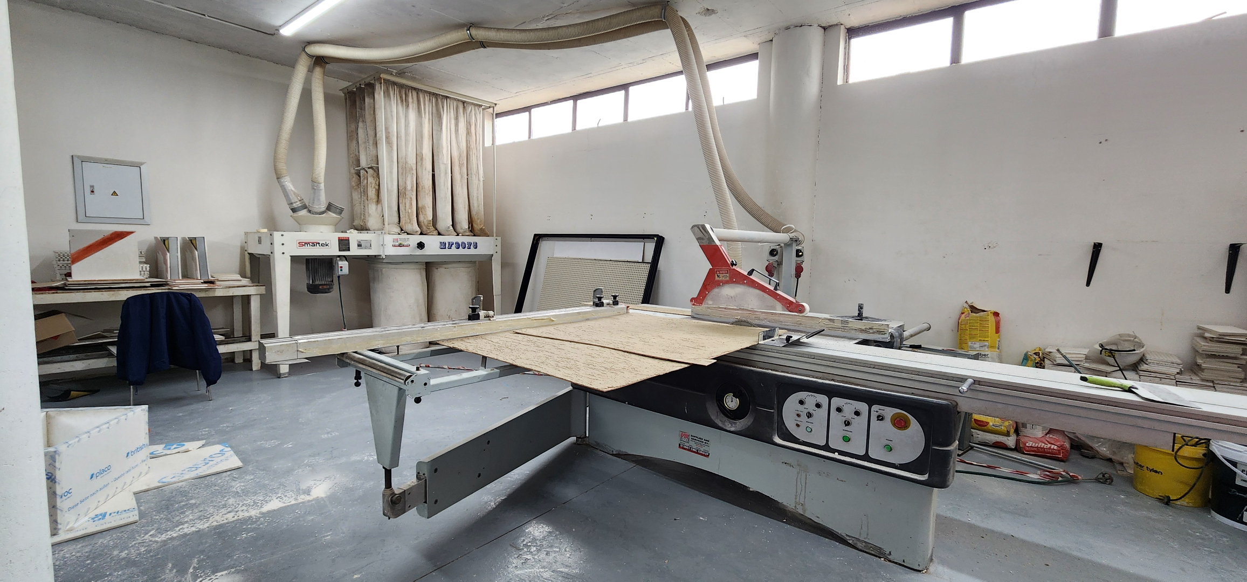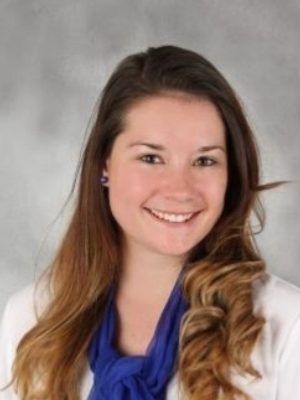- 2
- 582 m2
Monthly Costs
Property description
The following commercial / Industrial building is up for rent.
Options to either rent full building including offices + warehouse/ factory/workshop space, OR Option to let certain sections according to you space required and budget
LOCATION: 20 Ostend rd, Dinwiddie - industrial area
SIZE: Full building (582 sqm per section)
PARKING: 80 Carports / parking spaces to be shared with other companies renting other sections (total carports to be rationed depending on total squares rented per company)
RENTAL/LEASE PERIOD: 6M-TO-6M lease (with option to renew) - longer term leases will be considered after first 6 months
Choose between the following 3 sections:
SECTION A (LEFT WING) 2ND FLOOR
- Air conditioning units
- 2x large Open office space – training / call center
-8 x private, enclosed offices
- Kitchen
- Male & Female bathrooms with cubicles and basin
- Boardroom
SECTION B (LEFT WING) 1ST FLOOR
- Reception area with desk included
- 3 x private, enclosed offices
- Boardroom
- Printing room / archive room
- Male & female bathroom with cubicles and basin
- Kitchen
- 2 x open office space
SECTION C (LEFT WING) GROUND FLOOR
- Workshop
- Spraying booths / cubicles
- Male & female bathroom
- Meeting room
- Kitchenette open plan
AMENITIES AVAILBLE ON SITE
- 24 hour security + access control
- Burglar bars
- Security gates
- Fiber lines
- Generator on site running whole building
- Pre paid meters
ADDITIONAL INFO & COSTS:
- Credit check - R1000 (non-refundable)
- Deposit R30500
- Admin fee R1000 (once-off non-refundable)
- Inspection fee R1500 (once-off non-refundable)
- First months rent R30500
- Water, sewer & refuse to be charged on top of rent (depending on usage per month)
Property Details
- 2 Bathrooms
Property Features
| Bathrooms | 2 |
| Floor Area | 582 m2 |




















