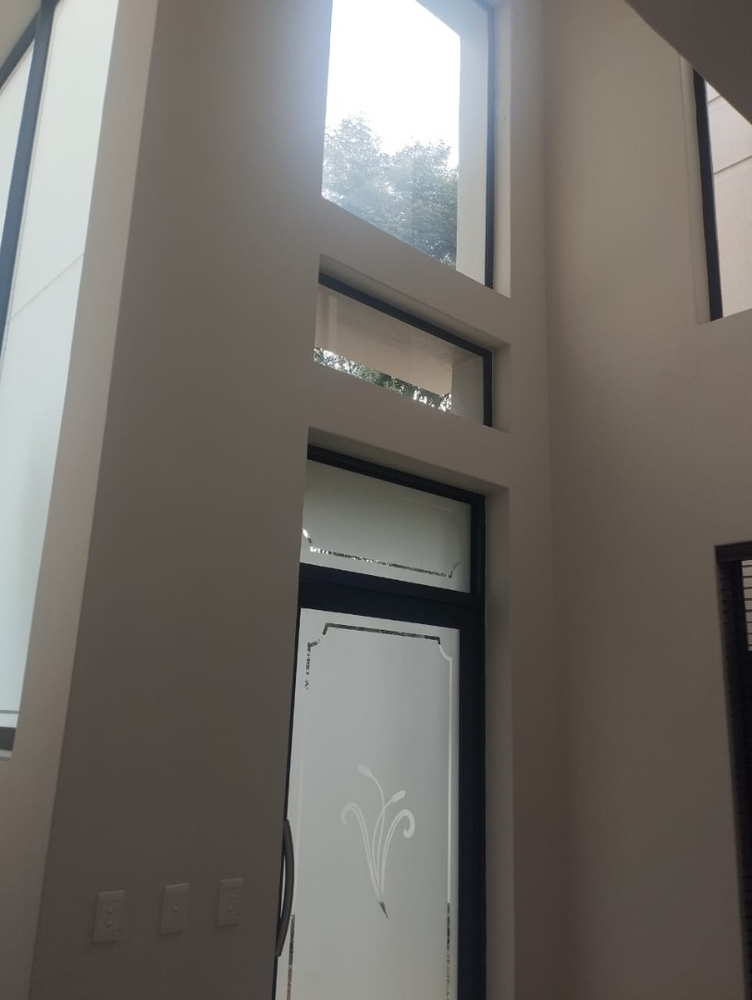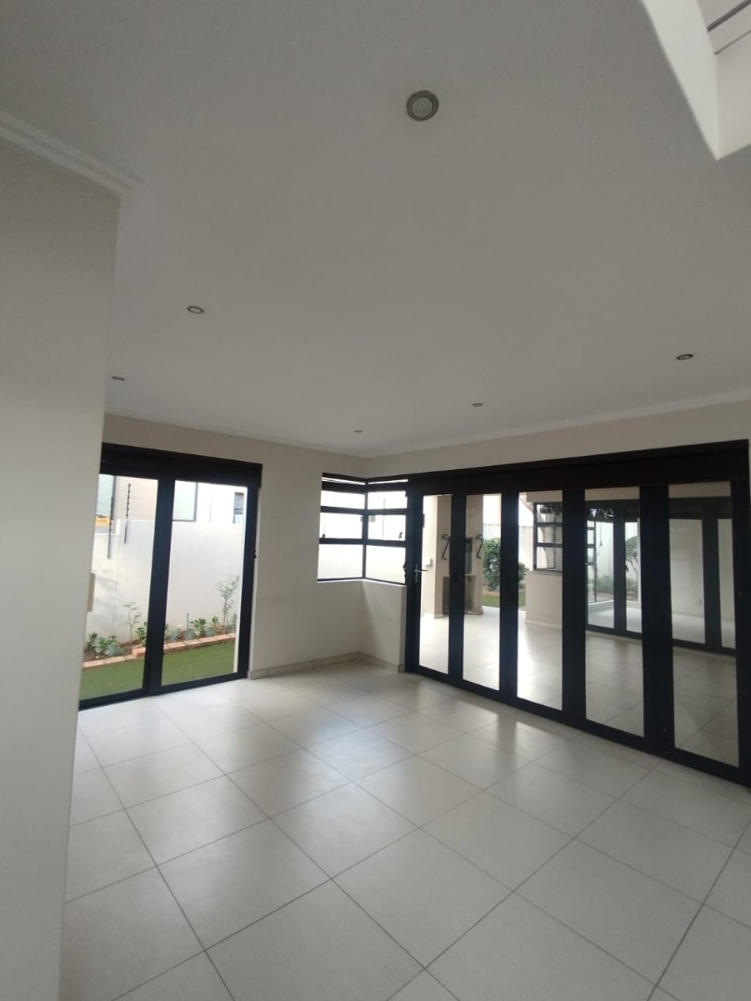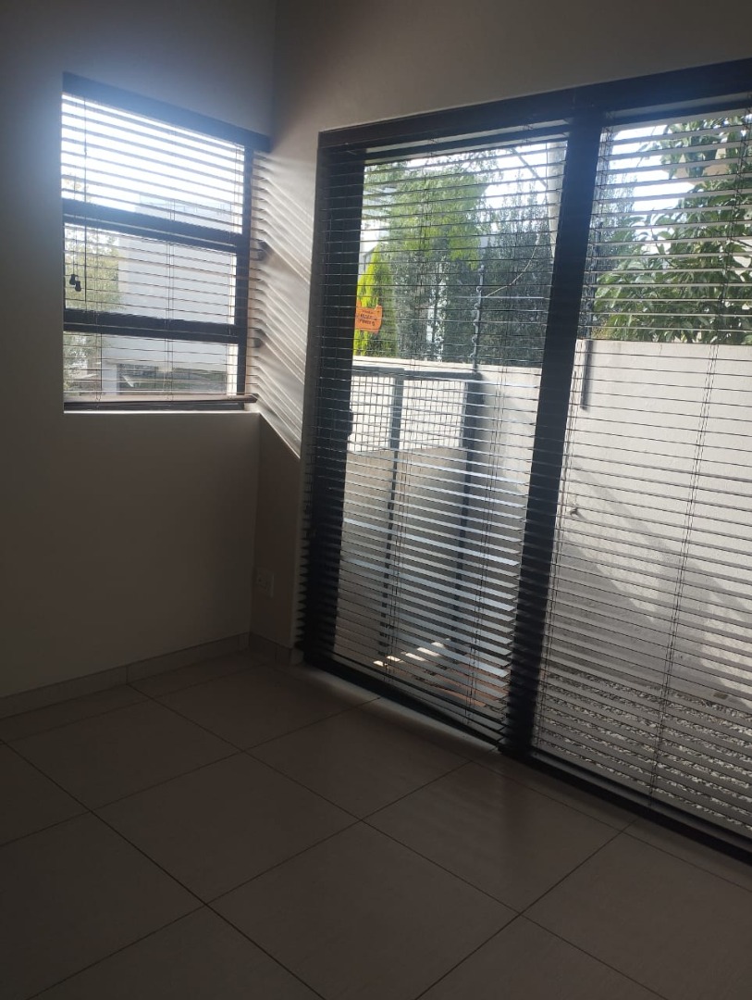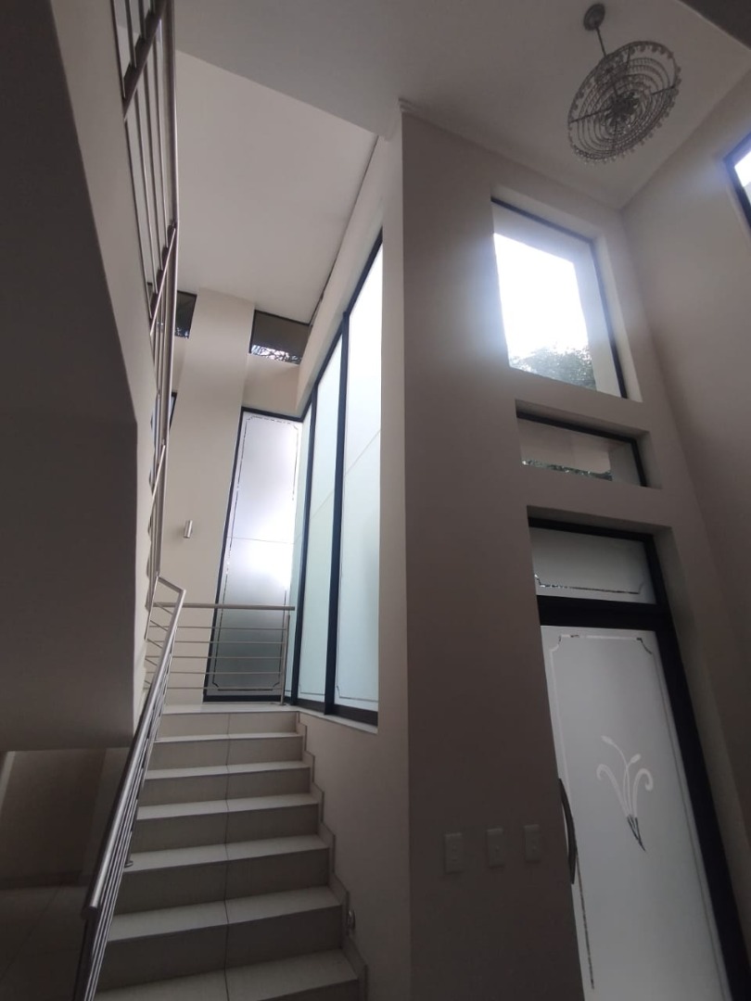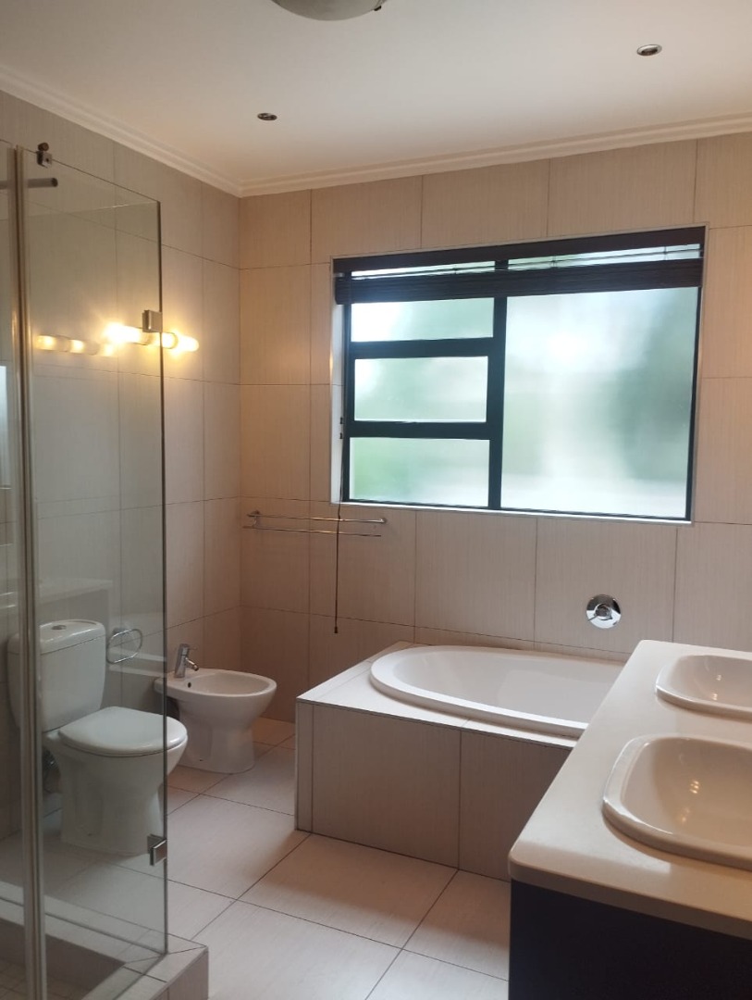- 4
- 4
- 2
- 309 m2
- 412 m2
Monthly Costs
Property description
Welcome to this charming four-bedroom cluster located in the heart of Morningside!
This contemporary home offers a delightful blend of comfort and style, with three inviting bedrooms and bathrooms located upstairs, along with an additional bedroom and bathroom downstairs—perfect for guests or family.
You'll love the easy-to-maintain, beautifully manicured garden that creates a serene outdoor space. Plus, there’s staff accommodation and a double automated garage for your convenience.
The main bedroom is generously sized and features a bright, lovely bathroom with a double vanity, shower, and a relaxing bath. The second bathroom offers both a bath and shower, while the last two bathrooms are equipped with showers. The main bedroom also boasts its own private balcony, and two other bedrooms have access to a shared balcony—great for enjoying morning coffee!
The open-plan layout connects the lounge, dining room, and family room, perfect for gatherings. The kitchen is a chef’s delight with its granite tops and handy scullery. You can easily entertain on the covered patio, complete with a built-in braai, while overlooking the well-manicured garden.
This home is not just about space; it’s designed for fun and family time. Additional perks include underfloor heating, a private corner stand, staff quarters, a solar inverter, air conditioning, and top-notch 24/7 guarded security to keep you feeling safe.
Property Details
- 4 Bedrooms
- 4 Bathrooms
- 2 Garages
- 3 Ensuite
- 3 Lounges
- 1 Dining Area
Property Features
- Balcony
- Patio
- Staff Quarters
- Aircon
- Satellite
- Pets Allowed
- Access Gate
- Kitchen
- Built In Braai
- Fire Place
- Guest Toilet
- Entrance Hall
- Paving
- Garden
- Family TV Room
| Bedrooms | 4 |
| Bathrooms | 4 |
| Garages | 2 |
| Floor Area | 309 m2 |
| Erf Size | 412 m2 |

