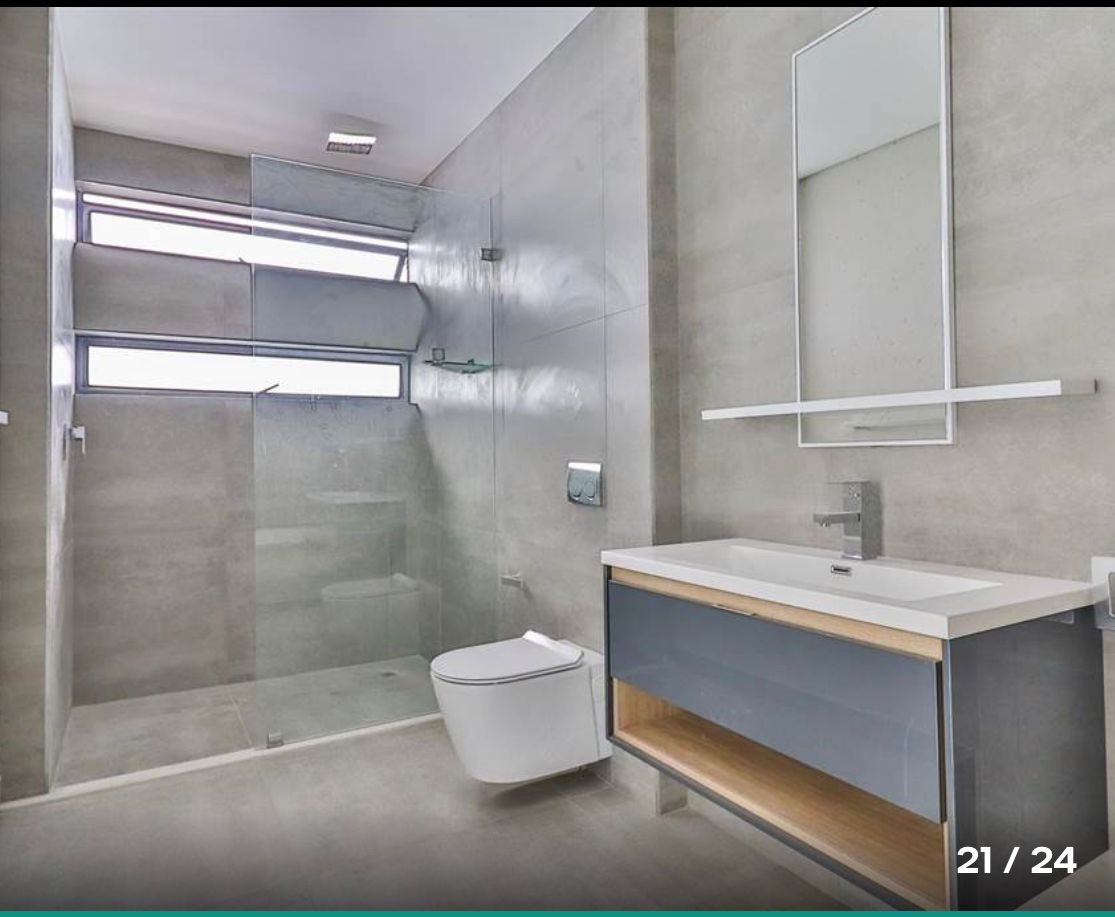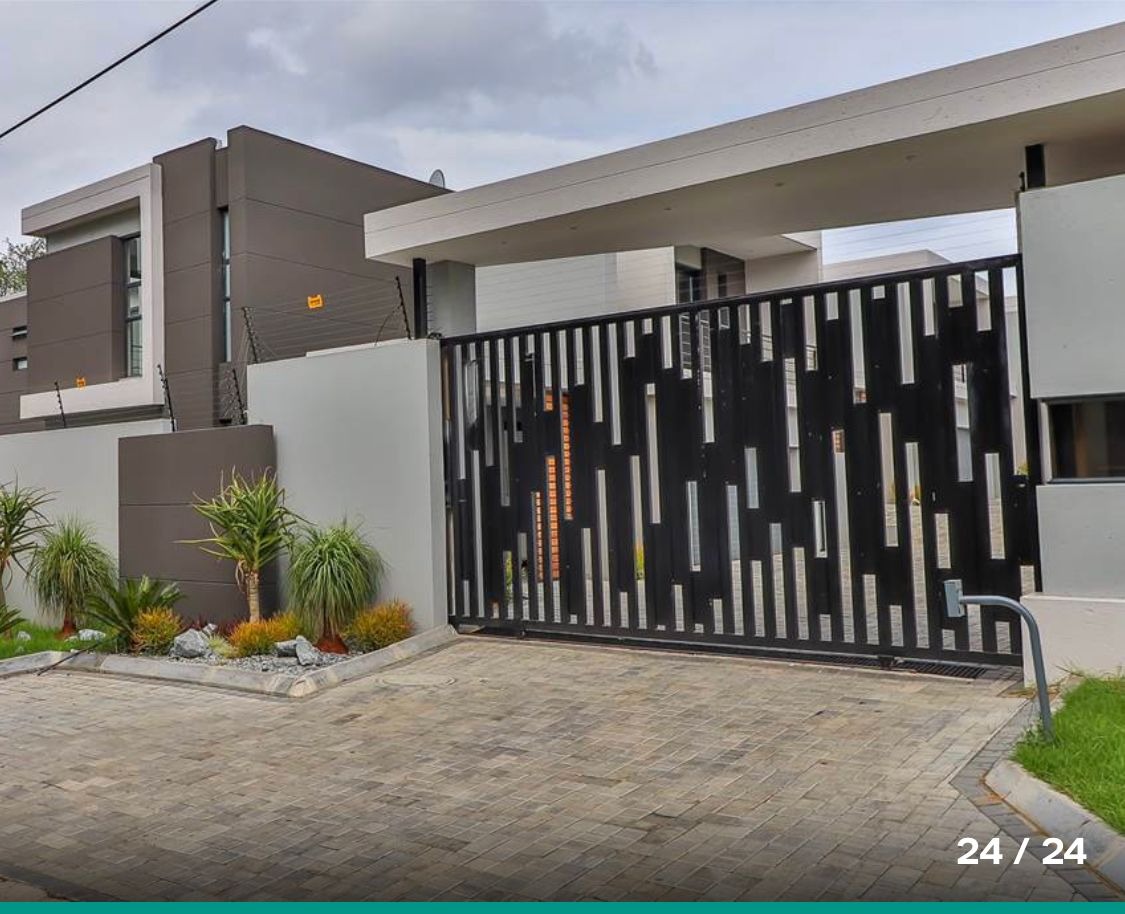- 4
- 4.5
- 2
- 431 m2
- 654 m2
Monthly Costs
Property description
Charming 4-Bedroom, 4.5-Bathroom Home in Sandown
Welcome to your dream oasis in the heart of Sandown! This beautiful 4-bedroom, 4.5-bathroom home is all about luxury and comfort. With thoughtful design and attention to detail, it’s the perfect place to relax and enjoy life.
Each of the four spacious bedrooms is a cozy retreat, featuring large windows that let in plenty of natural light and create a peaceful atmosphere.
The open-concept living area is designed for easy living, connecting the living room, dining area, and kitchen in a way that’s perfect for gatherings with family and friends.
And speaking of the kitchen—it's a chef’s delight! With high-end appliances, plenty of storage, and a central island that's perfect for meal prep, it combines functionality with style. Plus, the gorgeous granite countertops and modern cabinets make it a lovely space to whip up your favorite dishes.
Come and experience the warmth and charm of this amazing home!
Property Details
- 4 Bedrooms
- 4.5 Bathrooms
- 2 Garages
- 3 Ensuite
- 3 Lounges
- 1 Dining Area
Property Features
- Balcony
- Patio
- Pool
- Club House
- Staff Quarters
- Satellite
- Pets Allowed
- Access Gate
- Alarm
- Kitchen
- Built In Braai
- Pantry
- Guest Toilet
- Entrance Hall
- Paving
- Garden
- Intercom
- Family TV Room
| Bedrooms | 4 |
| Bathrooms | 4.5 |
| Garages | 2 |
| Floor Area | 431 m2 |
| Erf Size | 654 m2 |
Contact the Agent

Samantha Pursad
Full Status Property Practitioner













































