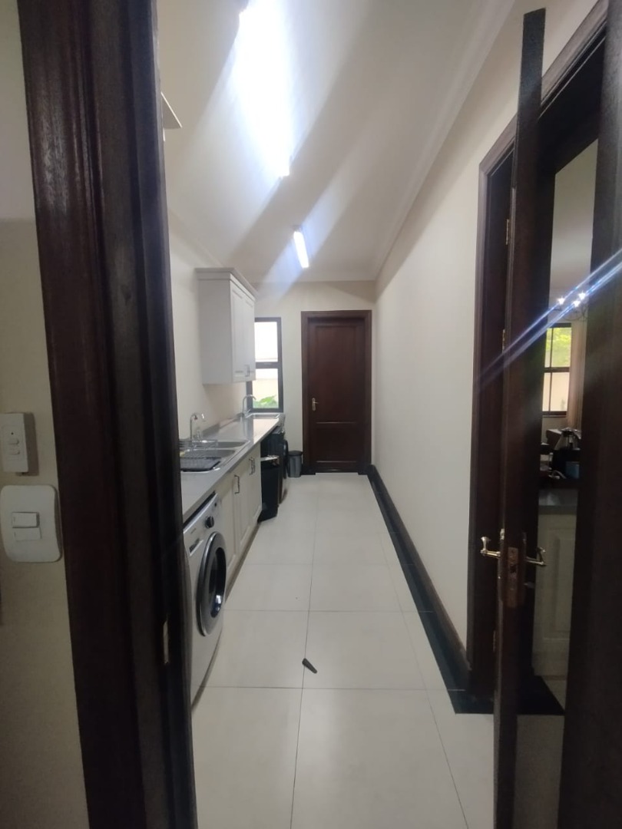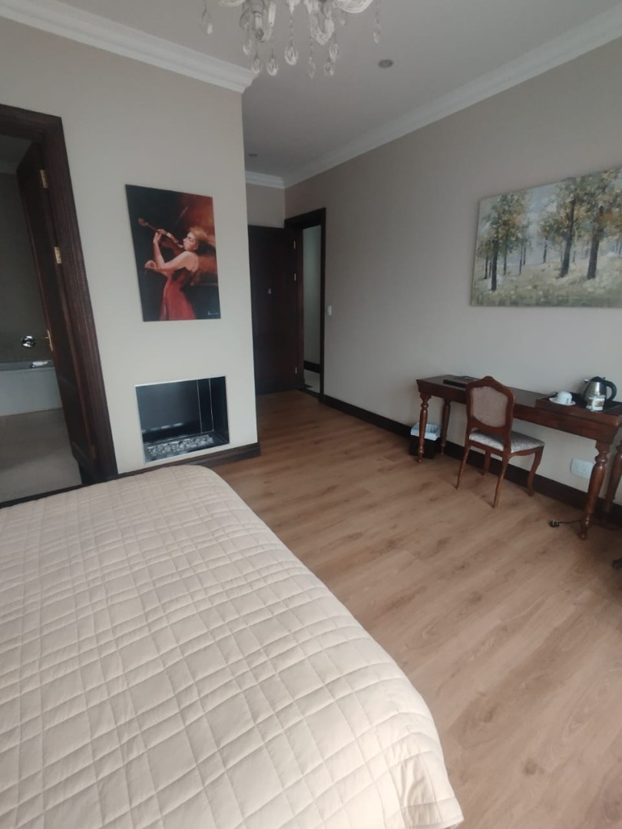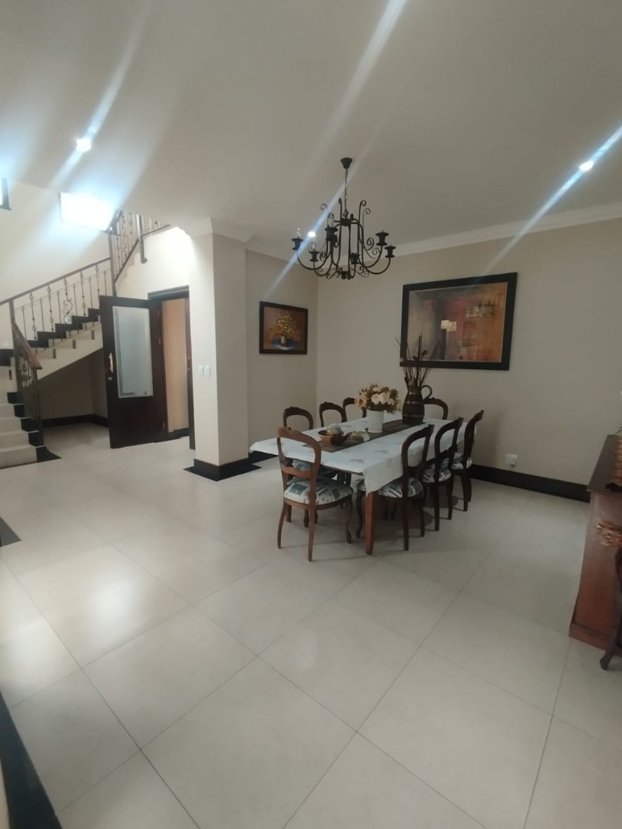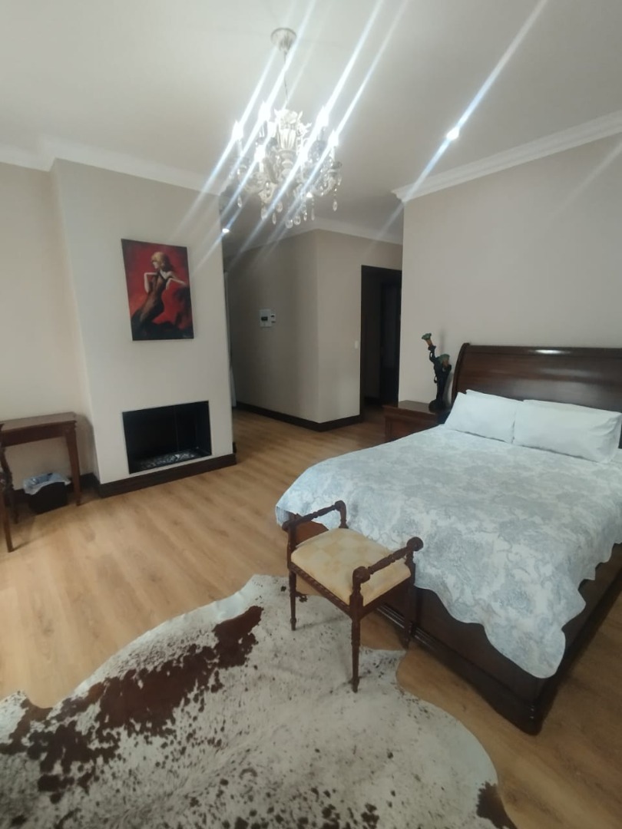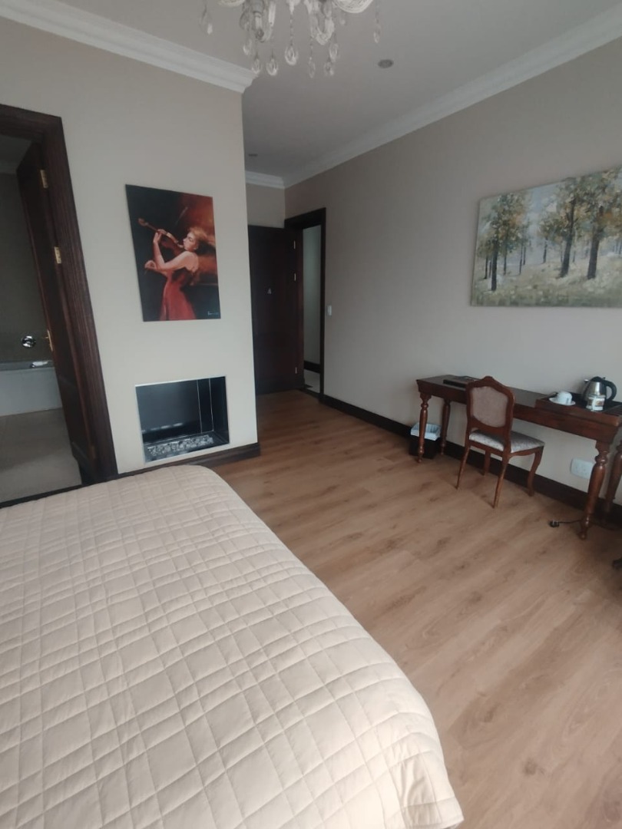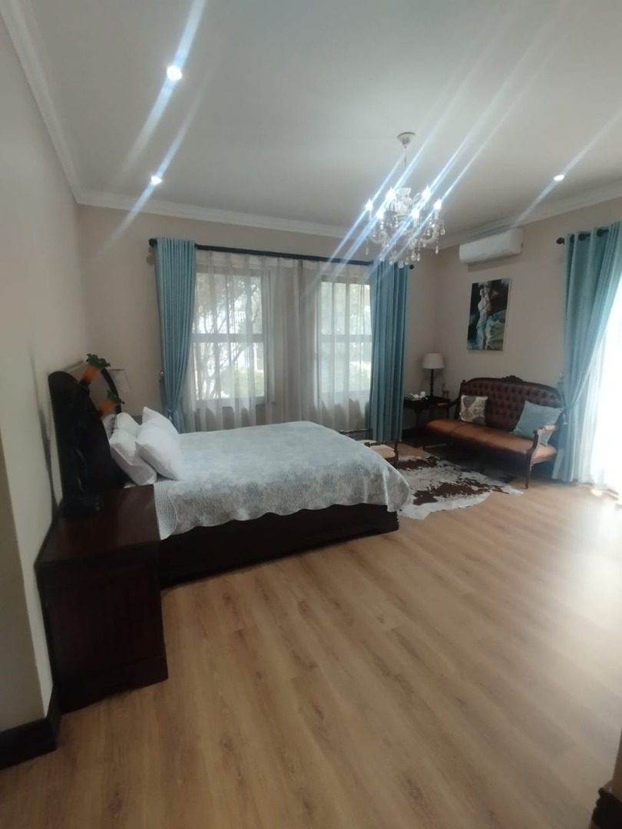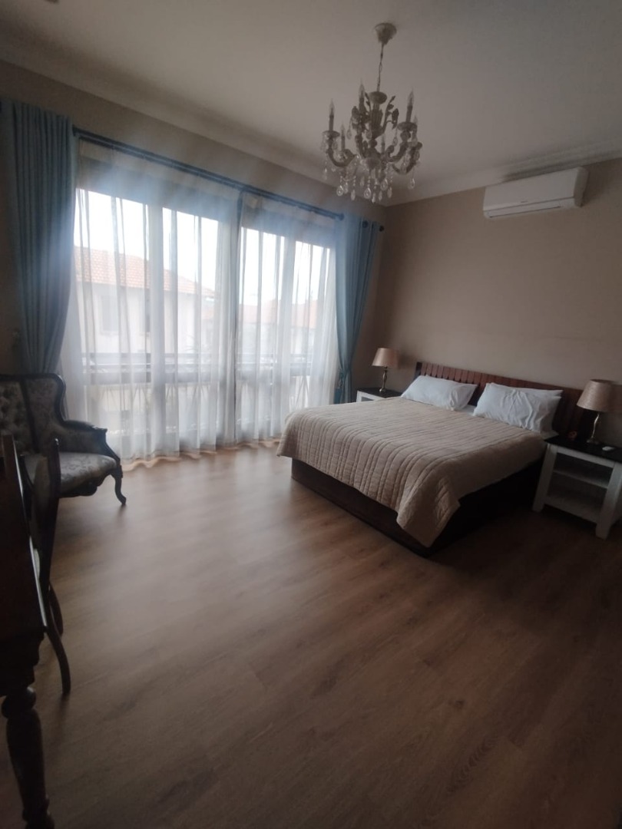- 4
- 4.5
- 1
- 516 m2
- 759 m2
Monthly Costs
Property description
combine style, space, comfort, and elegance, offering grand living at its finest.
It features four spacious bedrooms, each with en-suite bathrooms and balconies. The master bedroom is truly fit for royalty, complete with a beautiful dressing area, an en-suite bathroom, and a private fireplace.
The living spaces include a generously sized double-volume lounge area, a dining room, and a second lounge. Additionally, there is a cozy third family lounge situated off the kitchen, also featuring a fireplace. The gourmet kitchen comes with a scullery for added convenience. All living areas open up to a large patio, perfect for entertaining.
The property also includes staff quarters. Located in the heart of Sandown, this secure estate is highly sought after by international residents.
Fully operational work-from-home space kitted with an in-house boardroom that can be converted into an alternate living space.
Option for furnished or unfurnished
The home is equipped with backup power.
Property Details
- 4 Bedrooms
- 4.5 Bathrooms
- 1 Garages
- 4 Ensuite
- 3 Lounges
- 1 Dining Area
Property Features
- Study
- Balcony
- Patio
- Staff Quarters
- Furnished
- Wheelchair Friendly
- Aircon
- Pets Allowed
- Access Gate
- Kitchen
- Built In Braai
- Fire Place
- Guest Toilet
- Entrance Hall
- Paving
- Garden
- Intercom
- Family TV Room
| Bedrooms | 4 |
| Bathrooms | 4.5 |
| Garages | 1 |
| Floor Area | 516 m2 |
| Erf Size | 759 m2 |
Contact the Agent

Samantha Pursad
Full Status Property Practitioner





