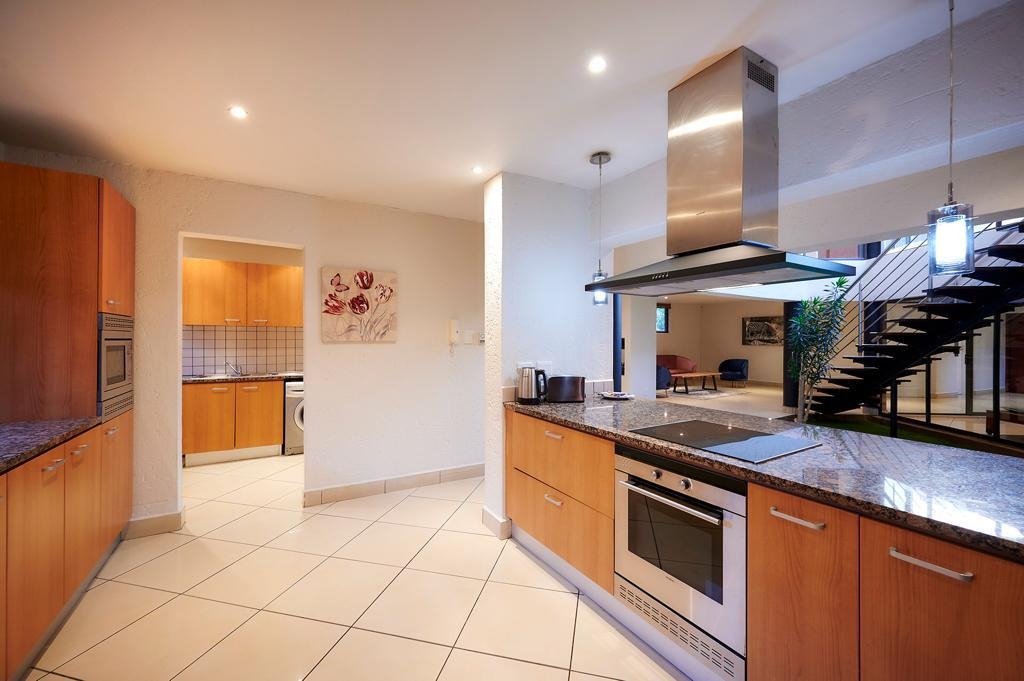- 4
- 4.5
- 2
- 532 m2
- 763 m2
Monthly Costs
Property description
Luxurious home in the heart of Sandown, Sandton
This spacious, unique cluster offers dramatic blended indoor/outdoor terrace living space. It features 4 en-suite bedrooms, a study/gym, a centrally located pool within the cluster, a fireplace in the lounge, a water feature, and ambient lamp next to the lounge, a spacious kitchen with appliances, and a beautiful garden with a large patio and balcony.
4 Bedrooms, 4.5 Bathrooms, Study
Gym/TV room
Kitchen
Scullery
Pantry
Lounge
Patio Lounge
Skylight
Alarms
Double Garages
Swimming Pool inside the Cluster at the center
Garden
Built-in-braai
Underfloor heating throughout
2 Balconies
Walk-in closet
Satellite
Intercom
Laundry
Maid’s quarter en suite with kitchen space
Property Details
- 4 Bedrooms
- 4.5 Bathrooms
- 2 Garages
- 4 Ensuite
- 2 Lounges
- 1 Dining Area
Property Features
- Balcony
- Patio
- Pool
- Club House
- Staff Quarters
- Furnished
- Pets Allowed
- Access Gate
- Guest Toilet
- Entrance Hall
- Paving
- Garden
| Bedrooms | 4 |
| Bathrooms | 4.5 |
| Garages | 2 |
| Floor Area | 532 m2 |
| Erf Size | 763 m2 |
























